7964 Hooten Hows Rd, Nashville, TN 37221
Local realty services provided by:Better Homes and Gardens Real Estate Ben Bray & Associates
7964 Hooten Hows Rd,Nashville, TN 37221
$950,000
- 4 Beds
- 3 Baths
- 3,011 sq. ft.
- Single family
- Pending
Listed by: jonathan minerick
Office: homecoin.com
MLS#:3006790
Source:NASHVILLE
Price summary
- Price:$950,000
- Price per sq. ft.:$315.51
About this home
Beneath a canopy of towering hardwoods, this two-acre mini-homestead offers rare blend of rustic charm and refined living, 20 minutes to downtown Nashville. Open-concept living, oak floors throughout, & a Bosch kitchen anchored by a commercial 36” dual fuel range, pot filler, built-in fridge, & live-edge island that seats four. A coffee bar, w/ its own pot filler, makes mornings special. An 18' x 23' four-season room stretches across the back of the home w/ wood-burning fireplace, tile floors, built-in bar with tap & triple beverage fridges make this space the heart of the home. A maple-shaded deck offers a seven-person hot tub and gas grill hookup. Backyard includes a cedar-sided greenhouse, a fenced, 12-bed irrigated raised-bed garden, Amish-built coop (with hens, if desired), & 12x20 storage shed. Primary suite features a renovated en-suite w/marble double vanity, walk-in shower, & bidet toilet. Finished basement w/ theater room, half bath, & mudroom connected to 2-car garage.
Contact an agent
Home facts
- Year built:1968
- Listing ID #:3006790
- Added:44 day(s) ago
- Updated:November 15, 2025 at 09:25 AM
Rooms and interior
- Bedrooms:4
- Total bathrooms:3
- Full bathrooms:2
- Half bathrooms:1
- Living area:3,011 sq. ft.
Heating and cooling
- Cooling:Ceiling Fan(s), Central Air, Electric
- Heating:Central, Natural Gas
Structure and exterior
- Roof:Asphalt
- Year built:1968
- Building area:3,011 sq. ft.
- Lot area:2 Acres
Schools
- High school:James Lawson High School
- Middle school:Bellevue Middle
- Elementary school:Harpeth Valley Elementary
Utilities
- Water:Private, Water Available
- Sewer:Public Sewer
Finances and disclosures
- Price:$950,000
- Price per sq. ft.:$315.51
- Tax amount:$4,308
New listings near 7964 Hooten Hows Rd
- Open Sun, 2 to 4pmNew
 $675,000Active3 beds 3 baths2,482 sq. ft.
$675,000Active3 beds 3 baths2,482 sq. ft.209 Claytie Ct, Nashville, TN 37221
MLS# 3046354Listed by: BENCHMARK REALTY, LLC - New
 $505,000Active3 beds 3 baths2,092 sq. ft.
$505,000Active3 beds 3 baths2,092 sq. ft.2112 9th Ave N, Nashville, TN 37208
MLS# 3046335Listed by: RE/MAX CHOICE PROPERTIES - New
 $689,900Active3 beds 3 baths2,182 sq. ft.
$689,900Active3 beds 3 baths2,182 sq. ft.2107 Creighton Ave, Nashville, TN 37206
MLS# 3042584Listed by: ZEITLIN SOTHEBY'S INTERNATIONAL REALTY - New
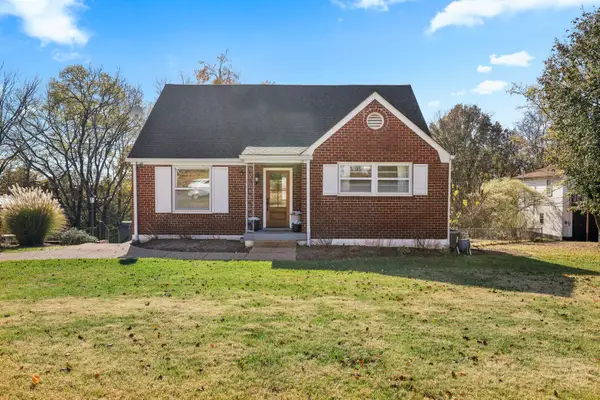 $515,000Active3 beds 2 baths2,010 sq. ft.
$515,000Active3 beds 2 baths2,010 sq. ft.616 Vinson Dr, Nashville, TN 37217
MLS# 3044920Listed by: THE ASHTON REAL ESTATE GROUP OF RE/MAX ADVANTAGE - Open Sun, 2 to 4pmNew
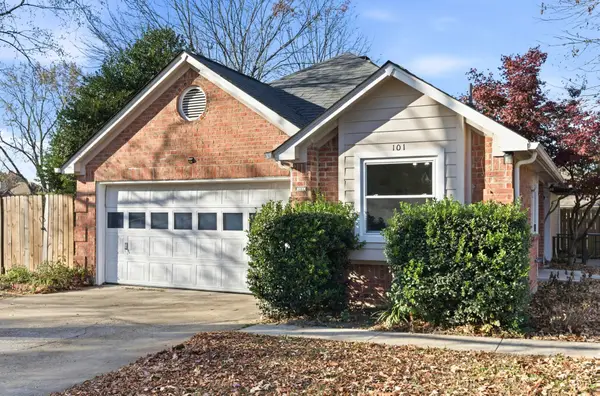 $375,000Active3 beds 2 baths1,136 sq. ft.
$375,000Active3 beds 2 baths1,136 sq. ft.101 Paddlewheel Ct, Nashville, TN 37214
MLS# 3045783Listed by: COMPASS TENNESSEE, LLC - New
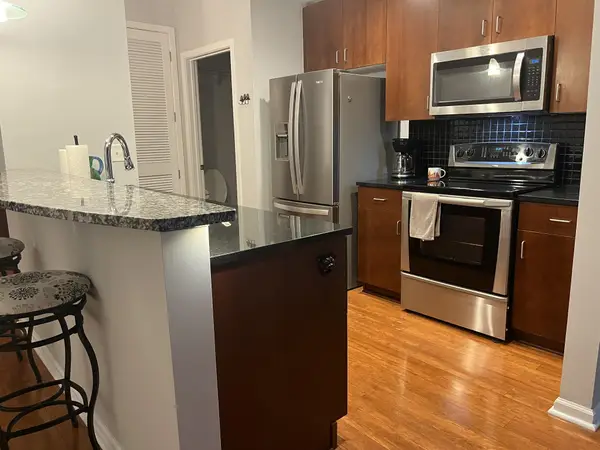 $409,900Active1 beds 1 baths634 sq. ft.
$409,900Active1 beds 1 baths634 sq. ft.415 Church St #1909, Nashville, TN 37219
MLS# 3045882Listed by: PILKERTON REALTORS - New
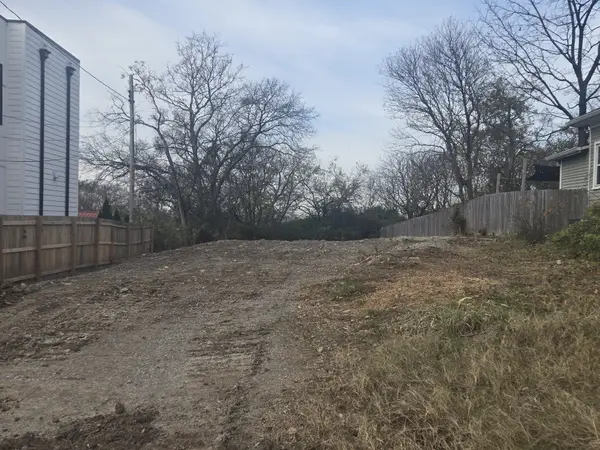 $350,000Active0.23 Acres
$350,000Active0.23 Acres1506 Meridian St, Nashville, TN 37207
MLS# 3045883Listed by: THE ADCOCK GROUP - Open Sun, 2 to 4pmNew
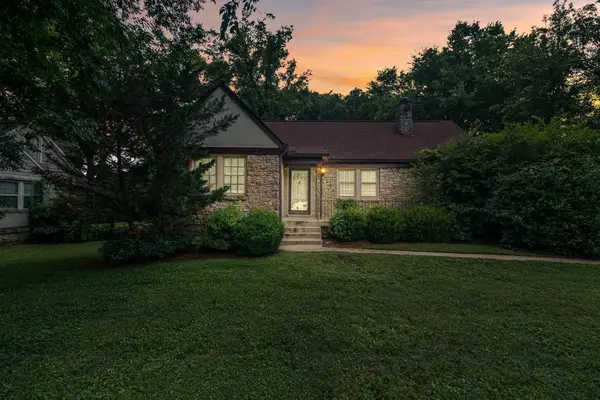 $875,000Active5 beds 3 baths1,981 sq. ft.
$875,000Active5 beds 3 baths1,981 sq. ft.1005 Estes Rd, Nashville, TN 37215
MLS# 3045917Listed by: MCNIEL & CO. REAL ESTATE SERVICES - New
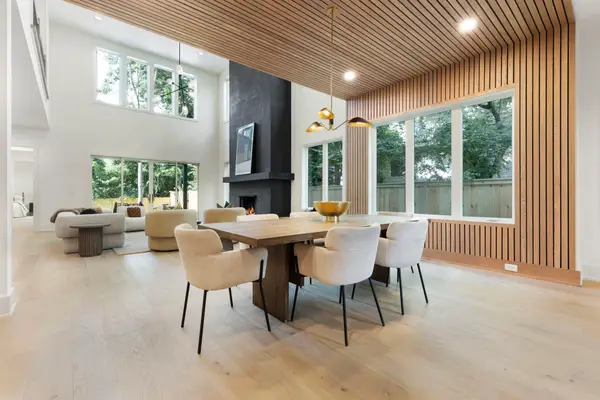 $2,250,000Active5 beds 5 baths4,747 sq. ft.
$2,250,000Active5 beds 5 baths4,747 sq. ft.1122A Biltmore Dr, Nashville, TN 37204
MLS# 3045918Listed by: TYLER YORK REAL ESTATE BROKERS, LLC - Open Sun, 2 to 4pmNew
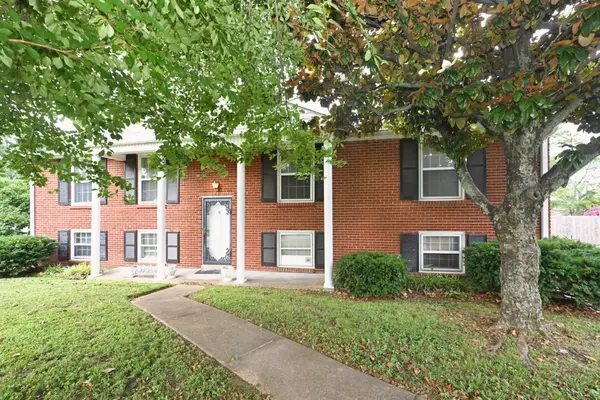 $450,000Active3 beds 2 baths1,975 sq. ft.
$450,000Active3 beds 2 baths1,975 sq. ft.407 Lynn Dr, Nashville, TN 37211
MLS# 3045956Listed by: COMPASS
