9002 Rigden Mill Dr, Nashville, TN 37211
Local realty services provided by:Better Homes and Gardens Real Estate Ben Bray & Associates
9002 Rigden Mill Dr,Nashville, TN 37211
$364,900
- 3 Beds
- 3 Baths
- 1,280 sq. ft.
- Townhouse
- Pending
Listed by:trish searfoss
Office:coldwell banker southern realty
MLS#:2975451
Source:NASHVILLE
Price summary
- Price:$364,900
- Price per sq. ft.:$285.08
- Monthly HOA dues:$233
About this home
Step into an elegant townhome sitting perfectly on one of the prettiest streets in Lenox Village. This townhome was meticulously cared for and it shows! Abundant sunshine spills in this very quiet townhome with trees lining the sidewalks overlooking the green space across the street. Floors are new with in the last few yrs, the kitchen offers an upscale vibe that overlooks the private backyard. Plantations shutters throughout the home. New decking, HVAC 2021. Quartz countertops, marble backsplash, newer stainless appliances, all within the last 4 years. Steps from the mailbox access and steps to the playground. Burger Republic, Deep South Craft, Sweet Water, BlueCoast Burrito, Edley's BBq, Mexican, Southeast Grill, Eggstravaganza, Spouts, Block Fitness, Salons, and so many more places within walking distance to eat and shop.
Contact an agent
Home facts
- Year built:2006
- Listing ID #:2975451
- Added:38 day(s) ago
- Updated:September 25, 2025 at 12:38 PM
Rooms and interior
- Bedrooms:3
- Total bathrooms:3
- Full bathrooms:2
- Half bathrooms:1
- Living area:1,280 sq. ft.
Heating and cooling
- Cooling:Ceiling Fan(s), Central Air
- Heating:Central
Structure and exterior
- Roof:Shingle
- Year built:2006
- Building area:1,280 sq. ft.
- Lot area:0.05 Acres
Schools
- High school:John Overton Comp High School
- Middle school:William Henry Oliver Middle
- Elementary school:May Werthan Shayne Elementary School
Utilities
- Water:Public, Water Available
- Sewer:Public Sewer
Finances and disclosures
- Price:$364,900
- Price per sq. ft.:$285.08
- Tax amount:$1,834
New listings near 9002 Rigden Mill Dr
- New
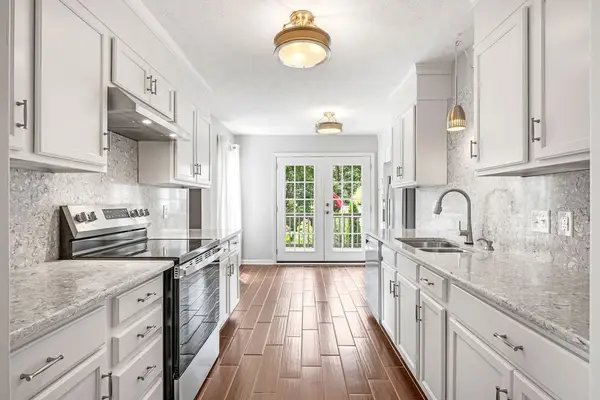 $599,900Active4 beds 3 baths3,003 sq. ft.
$599,900Active4 beds 3 baths3,003 sq. ft.167 Holt Hills Rd, Nashville, TN 37211
MLS# 3001784Listed by: PARKS COMPASS - New
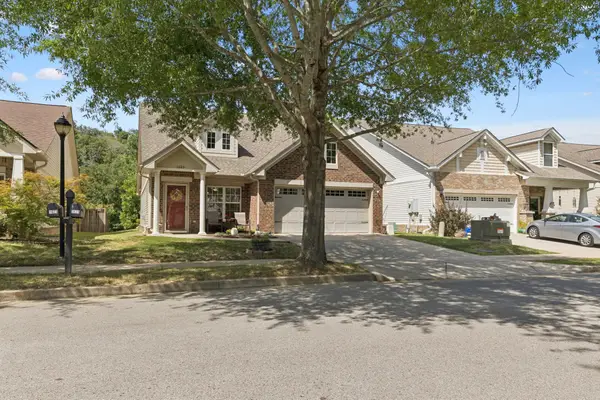 $534,900Active3 beds 3 baths1,951 sq. ft.
$534,900Active3 beds 3 baths1,951 sq. ft.1629 Harpeth Run Dr, Nashville, TN 37221
MLS# 3001816Listed by: WILSON GROUP REAL ESTATE 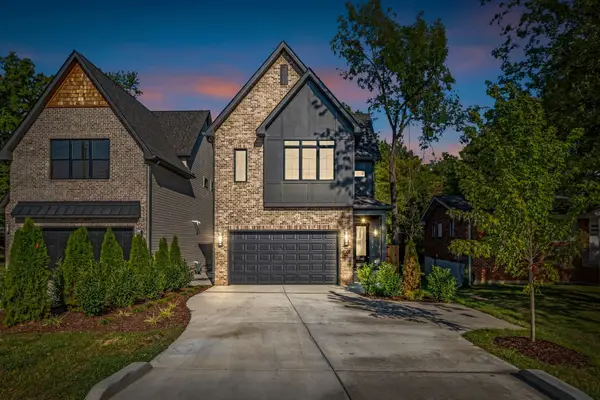 $1,029,000Pending4 beds 6 baths2,932 sq. ft.
$1,029,000Pending4 beds 6 baths2,932 sq. ft.455B Capri Dr, Nashville, TN 37209
MLS# 2992621Listed by: PARKS | COMPASS- New
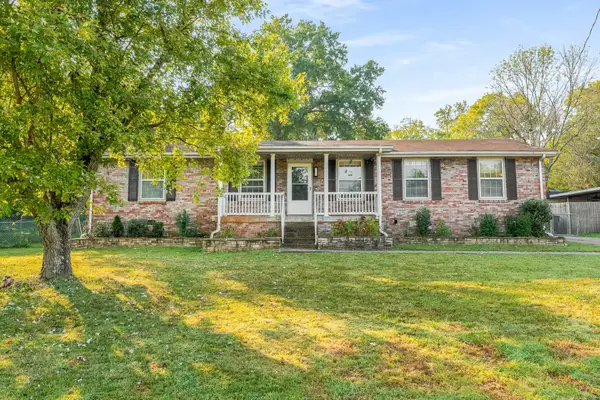 $350,000Active3 beds 2 baths1,475 sq. ft.
$350,000Active3 beds 2 baths1,475 sq. ft.3111 Boulder Park Dr, Nashville, TN 37214
MLS# 3001683Listed by: ZEITLIN SOTHEBY'S INTERNATIONAL REALTY - Open Sat, 12 to 2pmNew
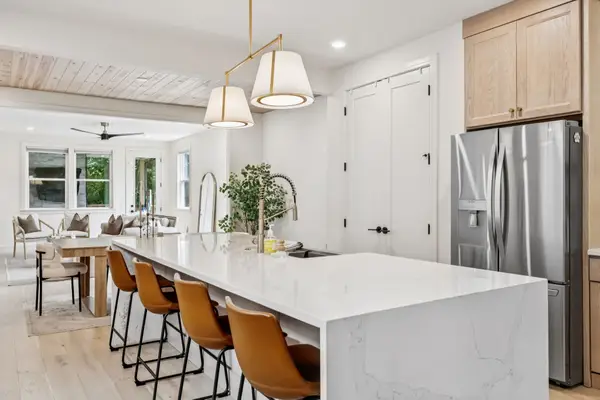 $799,900Active4 beds 3 baths2,330 sq. ft.
$799,900Active4 beds 3 baths2,330 sq. ft.624 Benton Ave, Nashville, TN 37204
MLS# 3001707Listed by: COMPASS RE - New
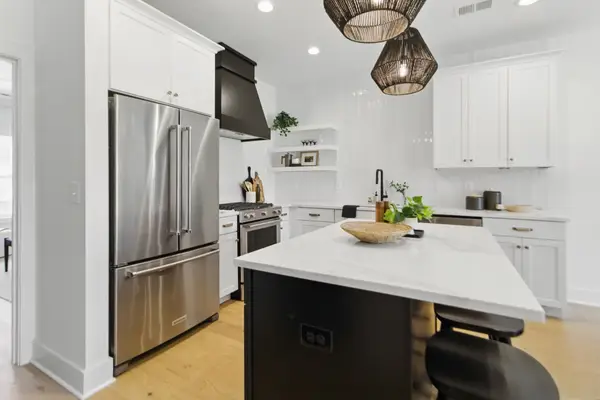 $639,900Active3 beds 3 baths2,104 sq. ft.
$639,900Active3 beds 3 baths2,104 sq. ft.824D Watts Ln, Nashville, TN 37209
MLS# 3001709Listed by: COMPASS RE - New
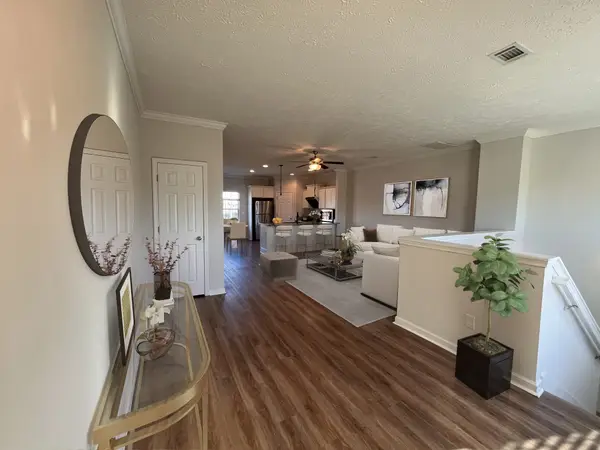 $275,000Active2 beds 3 baths1,720 sq. ft.
$275,000Active2 beds 3 baths1,720 sq. ft.2548 Murfreesboro Pike #3, Nashville, TN 37217
MLS# 3001724Listed by: REALTY ONE GROUP MUSIC CITY - New
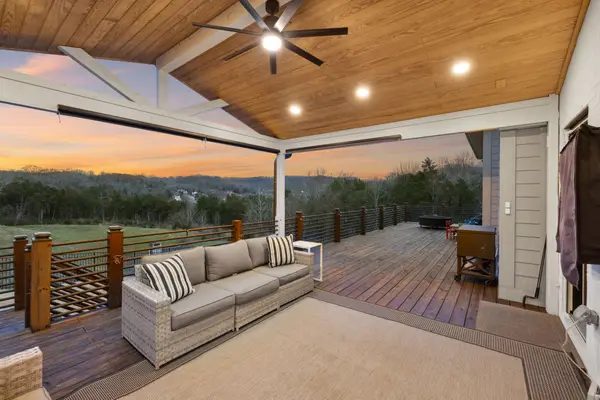 $875,000Active5 beds 5 baths4,859 sq. ft.
$875,000Active5 beds 5 baths4,859 sq. ft.413 Eagle Rdg, Nashville, TN 37209
MLS# 3001752Listed by: COMPASS RE - Open Sat, 12 to 3pmNew
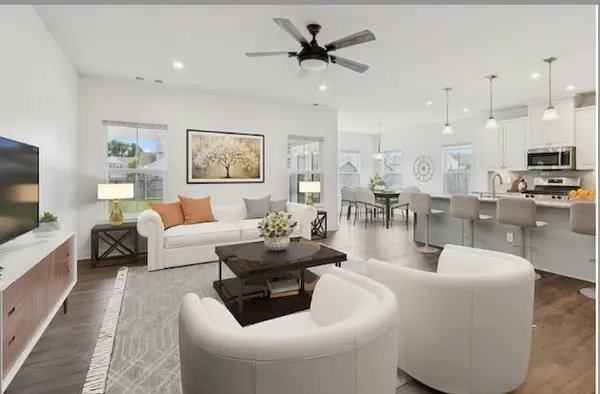 $636,000Active5 beds 3 baths2,800 sq. ft.
$636,000Active5 beds 3 baths2,800 sq. ft.1829 Amesbury Ln, Nashville, TN 37221
MLS# 3001766Listed by: WILSON GROUP REAL ESTATE - New
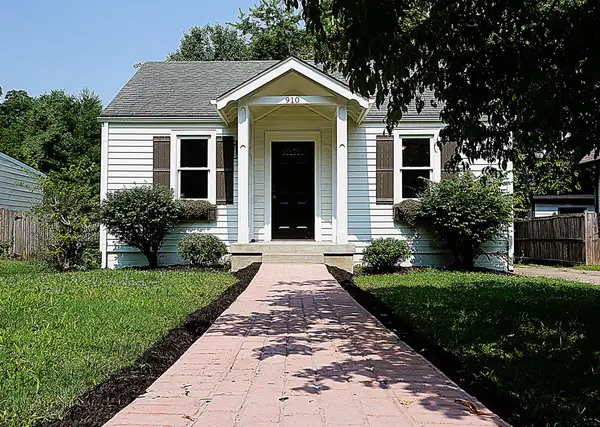 $549,999Active2 beds 2 baths1,179 sq. ft.
$549,999Active2 beds 2 baths1,179 sq. ft.910 Apex St, Nashville, TN 37206
MLS# 3001776Listed by: WILSON GROUP REAL ESTATE
