921 14th Ave S, Nashville, TN 37212
Local realty services provided by:Better Homes and Gardens Real Estate Heritage Group
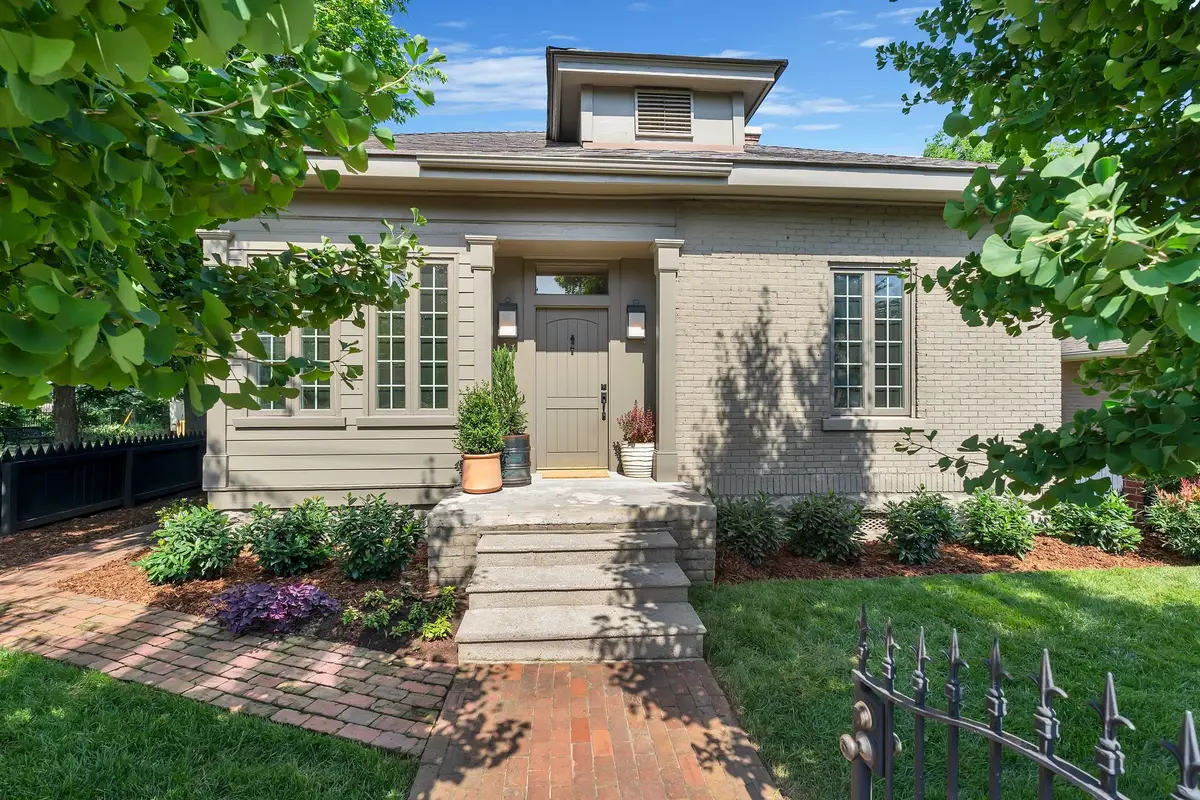
921 14th Ave S,Nashville, TN 37212
$885,000
- 3 Beds
- 2 Baths
- - sq. ft.
- Single family
- Sold
Listed by:jessica averbuch
Office:zeitlin sotheby's international realty
MLS#:2923446
Source:NASHVILLE
Sorry, we are unable to map this address
Price summary
- Price:$885,000
About this home
This historic home is filled with character and located in the heart of Edgehill. This fully fenced property has the most charming yard with beautiful landscaping, great outdoor living areas and its next door neighbor is a lovely neighborhood park. This light-filled home features hardwood floors throughout and multiple built-in workspaces, perfect for remote work, a personal library or display. The spacious primary suite has walk-in closet with convenient laundry hook ups. There is generous storage throughout including the spacious kitchen, walk in closet, built in cabinets and bookshelves. Improvements include brand new kitchen appliances and granite countertops, new interior and exterior paint, new landscaping, tankless water heater, Google fiber, 220 volt equipped garage and irrigation system. Outdoor living galore with a screened-in porch, private patio under mature trees, and a detached 571-sq ft one car garage with workshop/storage space - rare for this area. Private yet walkable near shops and dining in Edgehill, 12th South, the Gulch and so much else. Come fall in love with this picture perfect home.
Contact an agent
Home facts
- Year built:1930
- Listing Id #:2923446
- Added:49 day(s) ago
- Updated:August 15, 2025 at 06:47 PM
Rooms and interior
- Bedrooms:3
- Total bathrooms:2
- Full bathrooms:2
Heating and cooling
- Cooling:Central Air, Electric
- Heating:Central, Natural Gas
Structure and exterior
- Roof:Asphalt
- Year built:1930
Schools
- High school:Hillsboro Comp High School
- Middle school:West End Middle School
- Elementary school:Eakin Elementary
Utilities
- Water:Public, Water Available
- Sewer:Public Sewer
Finances and disclosures
- Price:$885,000
- Tax amount:$5,084
New listings near 921 14th Ave S
- New
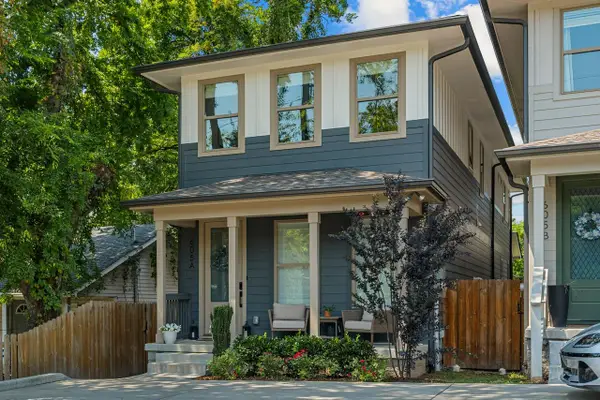 $734,900Active4 beds 3 baths2,358 sq. ft.
$734,900Active4 beds 3 baths2,358 sq. ft.605A James Ave, Nashville, TN 37209
MLS# 2971122Listed by: RE/MAX EXCEPTIONAL PROPERTIES - New
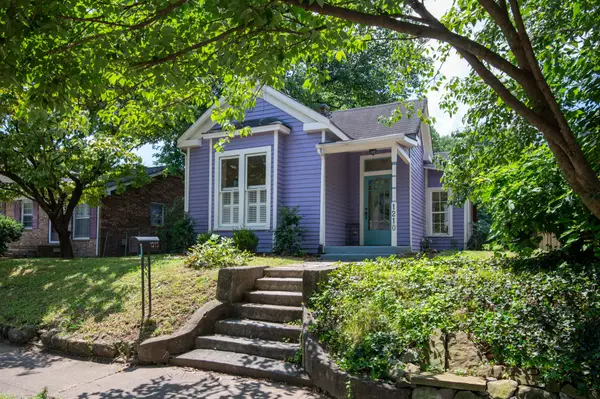 $599,900Active2 beds 1 baths1,193 sq. ft.
$599,900Active2 beds 1 baths1,193 sq. ft.1210 Boscobel St, Nashville, TN 37206
MLS# 2974851Listed by: COMPASS - Open Sat, 2 to 4pmNew
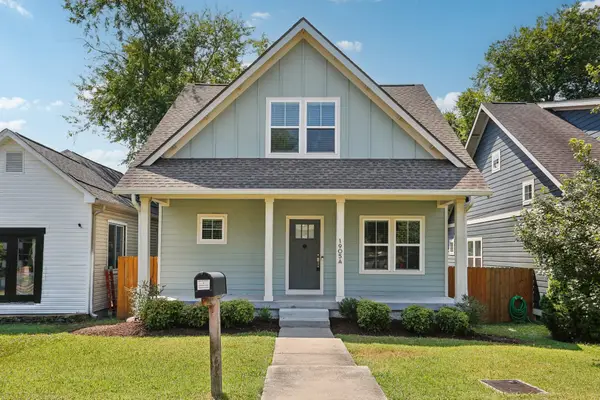 $550,000Active3 beds 3 baths1,982 sq. ft.
$550,000Active3 beds 3 baths1,982 sq. ft.1905 Formosa St #A, Nashville, TN 37208
MLS# 2974785Listed by: HOUSE HAVEN REALTY - New
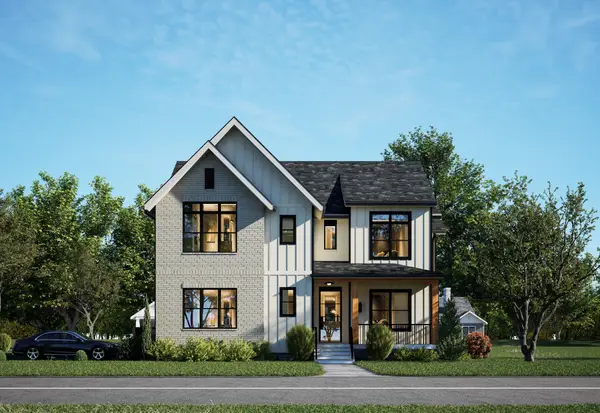 $999,900Active4 beds 5 baths2,877 sq. ft.
$999,900Active4 beds 5 baths2,877 sq. ft.1303 56th Ave N, Nashville, TN 37209
MLS# 2974802Listed by: COMPASS - New
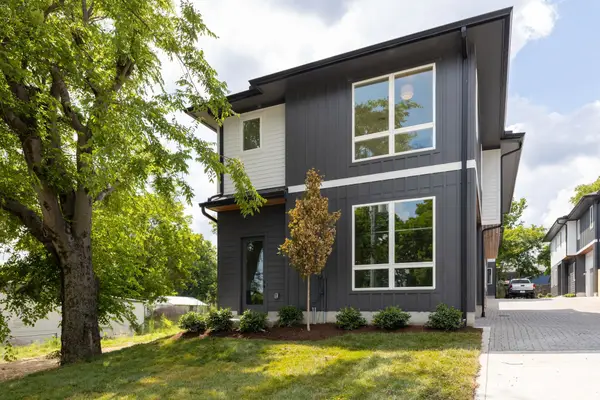 $750,000Active4 beds 4 baths2,444 sq. ft.
$750,000Active4 beds 4 baths2,444 sq. ft.5917C Robertson Ave #Left Front, Nashville, TN 37209
MLS# 2974822Listed by: COMPASS RE - New
 $750,000Active4 beds 4 baths2,459 sq. ft.
$750,000Active4 beds 4 baths2,459 sq. ft.5917E Robertson Ave #Right Front, Nashville, TN 37209
MLS# 2974823Listed by: COMPASS RE - New
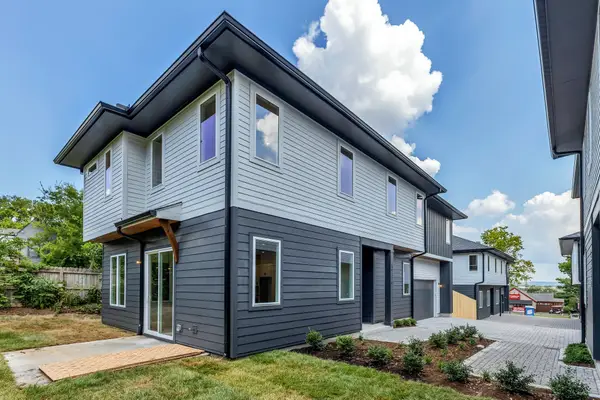 $775,000Active4 beds 4 baths2,408 sq. ft.
$775,000Active4 beds 4 baths2,408 sq. ft.5917F Robertson Ave #Right Back, Nashville, TN 37209
MLS# 2974824Listed by: COMPASS RE - New
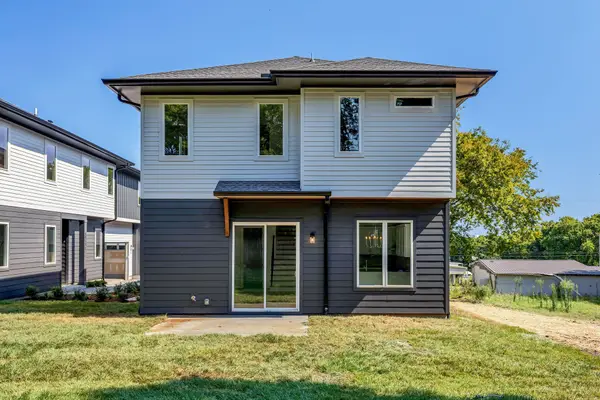 $775,000Active4 beds 4 baths2,451 sq. ft.
$775,000Active4 beds 4 baths2,451 sq. ft.5917D Robertson Ave #Left Back, Nashville, TN 37209
MLS# 2974825Listed by: COMPASS RE - New
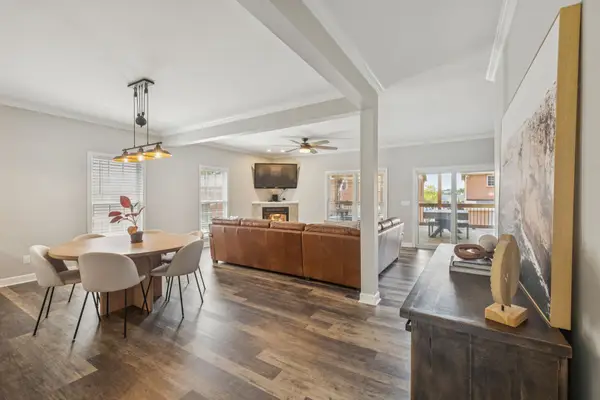 $499,900Active3 beds 4 baths2,397 sq. ft.
$499,900Active3 beds 4 baths2,397 sq. ft.1919 28th Ave N, Nashville, TN 37208
MLS# 2974737Listed by: CORCORAN REVERIE - New
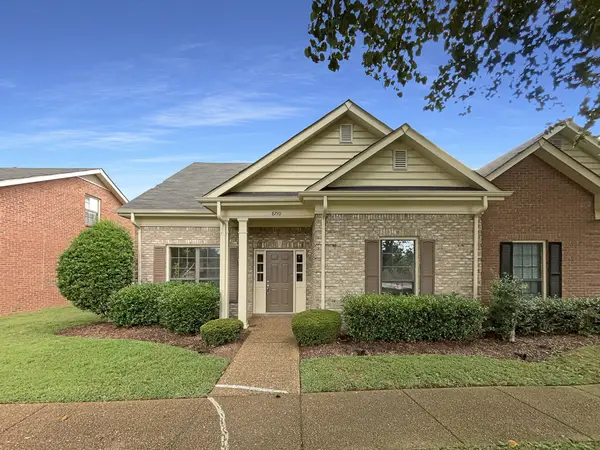 $376,000Active2 beds 3 baths1,723 sq. ft.
$376,000Active2 beds 3 baths1,723 sq. ft.8710 Sawyer Brown Rd, Nashville, TN 37221
MLS# 2974749Listed by: OPENDOOR BROKERAGE, LLC
