929 S 13th Ct, Nashville, TN 37206
Local realty services provided by:Better Homes and Gardens Real Estate Heritage Group
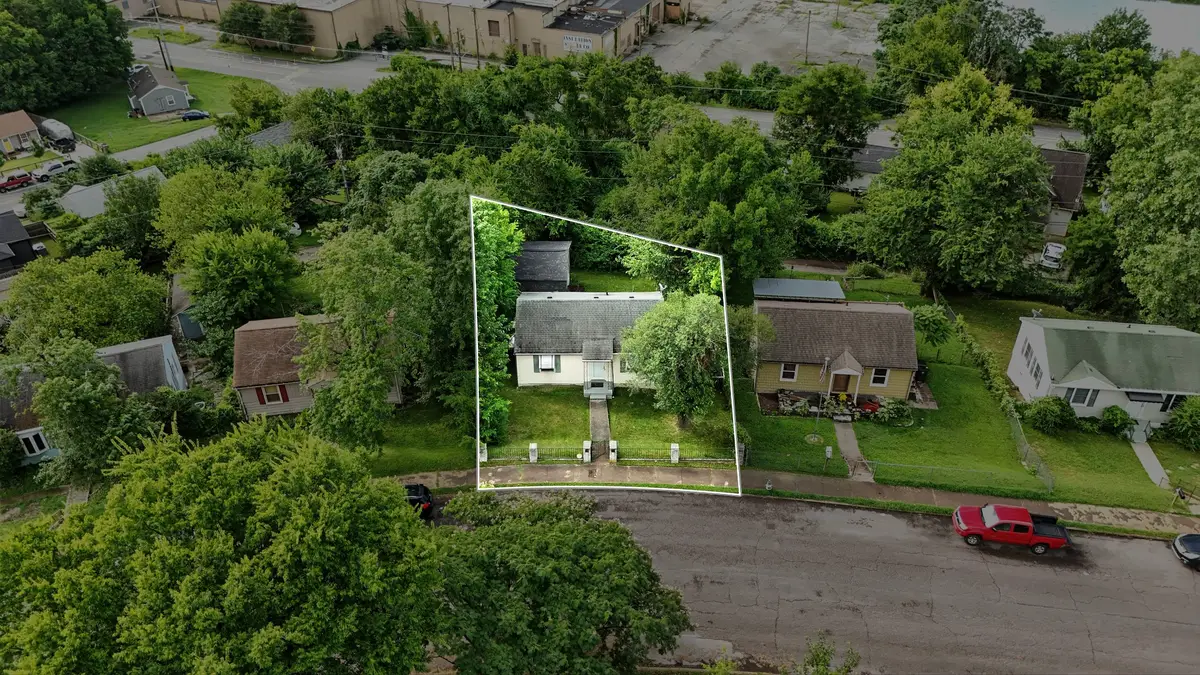
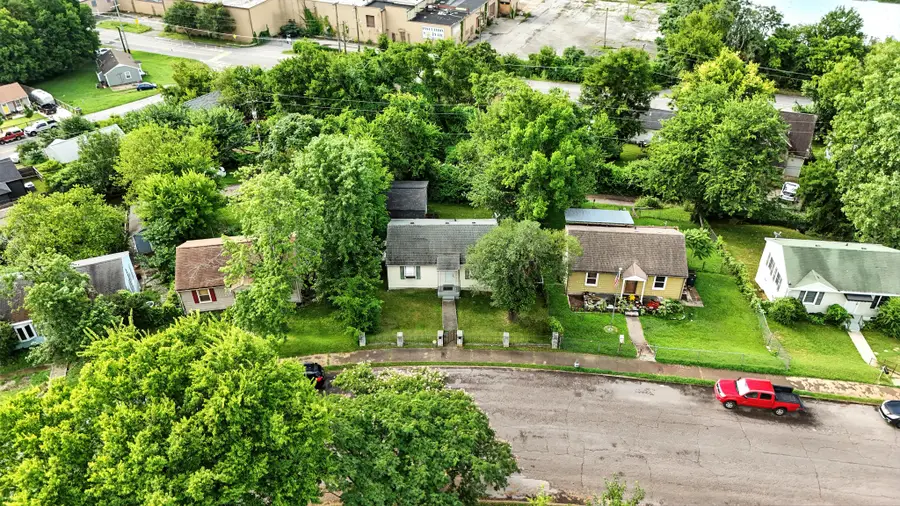
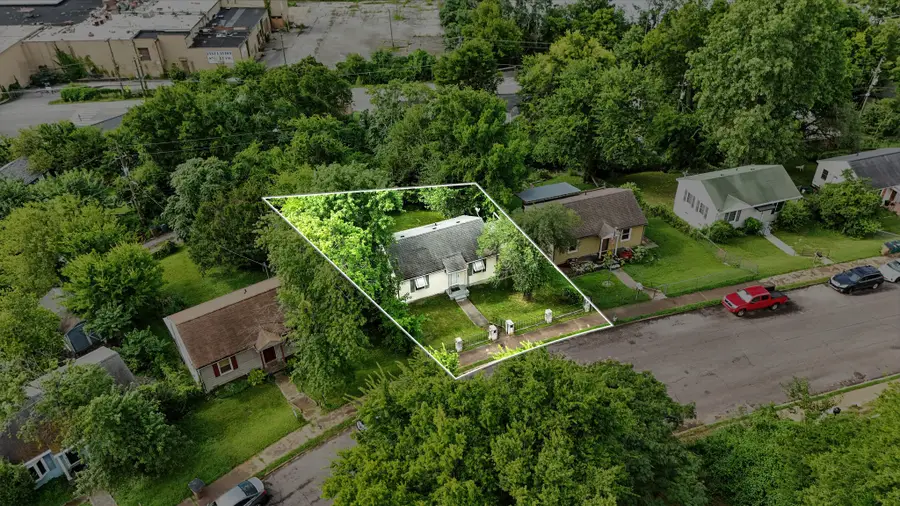
929 S 13th Ct,Nashville, TN 37206
$350,000
- 2 Beds
- 1 Baths
- 1,408 sq. ft.
- Single family
- Pending
Listed by:kaitlyn wolfcale
Office:compass tennessee, llc.
MLS#:2939003
Source:NASHVILLE
Price summary
- Price:$350,000
- Price per sq. ft.:$248.58
About this home
**Located in a federally designated Opportunity Zone**, this property presents a rare chance to invest with major tax incentives in one of Nashville’s most dynamic growth corridors.Tucked at the end of a quiet cul-de-sac in the heart of Shelby Hills, this East Nashville property offers a rare blend of privacy, potential, and location. The home has been cleared and prepped, providing a clean slate for a full renovation or a brand-new build. Whether you're looking to reimagine what's here or start fresh, the opportunity is ready and waiting. Just steps from the greenways, playgrounds, and river views of Shelby Park and only minutes to 5 Points, this location offers the best of both calm and connection. One neighboring property is currently under contract, and others on the block may be quietly preparing to hit the market. The listing agent is aware of additional potential movement on the street, suggesting even more momentum in this highly sought-after pocket. Surrounded by new construction and thoughtful renovations, this is your chance to be early and intentional in one of Nashville’s most vibrant, walkable, and welcoming neighborhoods.
Contact an agent
Home facts
- Year built:1959
- Listing Id #:2939003
- Added:34 day(s) ago
- Updated:August 13, 2025 at 07:45 AM
Rooms and interior
- Bedrooms:2
- Total bathrooms:1
- Full bathrooms:1
- Living area:1,408 sq. ft.
Heating and cooling
- Cooling:Central Air
- Heating:Central
Structure and exterior
- Year built:1959
- Building area:1,408 sq. ft.
- Lot area:0.17 Acres
Schools
- High school:Stratford STEM Magnet School Upper Campus
- Middle school:Stratford STEM Magnet School Lower Campus
- Elementary school:Lockeland Elementary
Utilities
- Water:Public, Water Available
- Sewer:Public Sewer
Finances and disclosures
- Price:$350,000
- Price per sq. ft.:$248.58
- Tax amount:$2,114
New listings near 929 S 13th Ct
- New
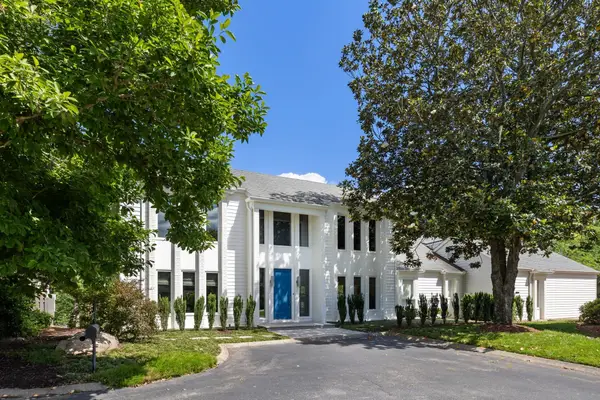 $2,475,000Active4 beds 6 baths5,063 sq. ft.
$2,475,000Active4 beds 6 baths5,063 sq. ft.143 Prospect Hill, Nashville, TN 37205
MLS# 2974193Listed by: FRIDRICH & CLARK REALTY - New
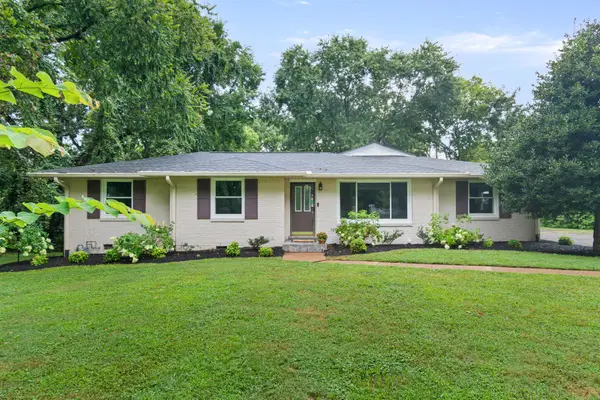 $725,000Active4 beds 2 baths2,086 sq. ft.
$725,000Active4 beds 2 baths2,086 sq. ft.5125 Overton Rd, Nashville, TN 37220
MLS# 2974203Listed by: TYLER YORK REAL ESTATE BROKERS, LLC - New
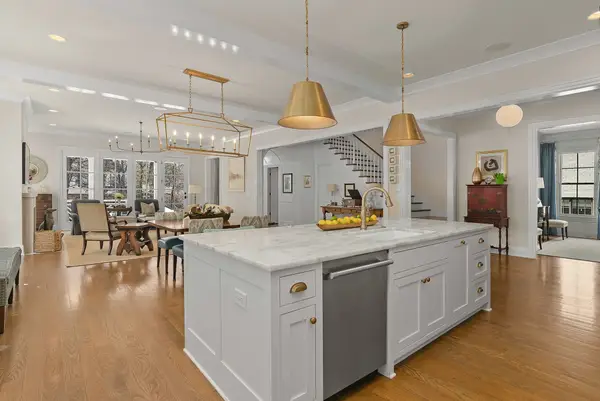 $2,499,900Active5 beds 6 baths4,858 sq. ft.
$2,499,900Active5 beds 6 baths4,858 sq. ft.305 Galloway Dr, Nashville, TN 37204
MLS# 2974140Listed by: COMPASS RE - New
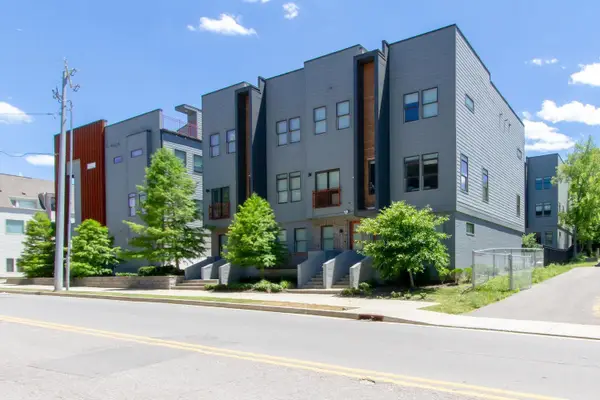 $749,990Active3 beds 3 baths1,637 sq. ft.
$749,990Active3 beds 3 baths1,637 sq. ft.2705C Clifton Ave, Nashville, TN 37209
MLS# 2974174Listed by: SIMPLIHOM - New
 $459,900Active4 beds 4 baths3,127 sq. ft.
$459,900Active4 beds 4 baths3,127 sq. ft.2137 Forge Ridge Cir, Nashville, TN 37217
MLS# 2973784Listed by: RE/MAX CARRIAGE HOUSE - New
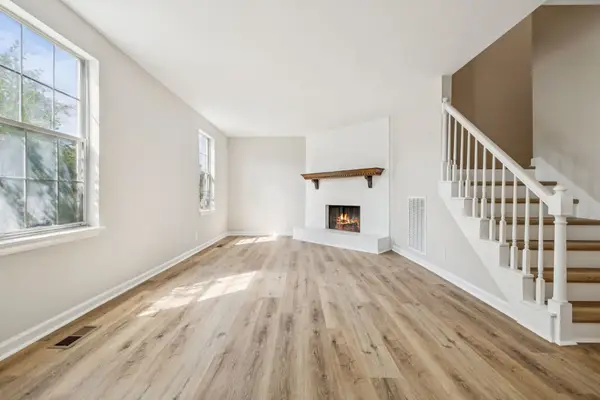 $265,000Active3 beds 2 baths1,548 sq. ft.
$265,000Active3 beds 2 baths1,548 sq. ft.3712 Colonial Heritage Dr, Nashville, TN 37217
MLS# 2974068Listed by: KELLER WILLIAMS REALTY MT. JULIET - New
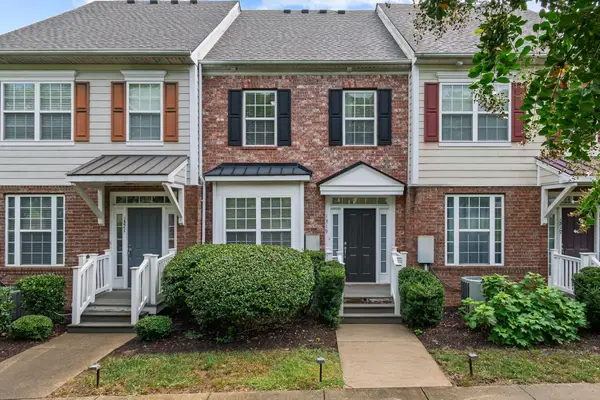 $372,900Active3 beds 4 baths1,908 sq. ft.
$372,900Active3 beds 4 baths1,908 sq. ft.1319 Concord Mill Ln, Nashville, TN 37211
MLS# 2974079Listed by: NASHVILLE AREA HOMES - Open Sun, 2 to 4pmNew
 $685,000Active4 beds 3 baths2,234 sq. ft.
$685,000Active4 beds 3 baths2,234 sq. ft.1025A Elvira Ave, Nashville, TN 37216
MLS# 2974080Listed by: KELLER WILLIAMS REALTY - New
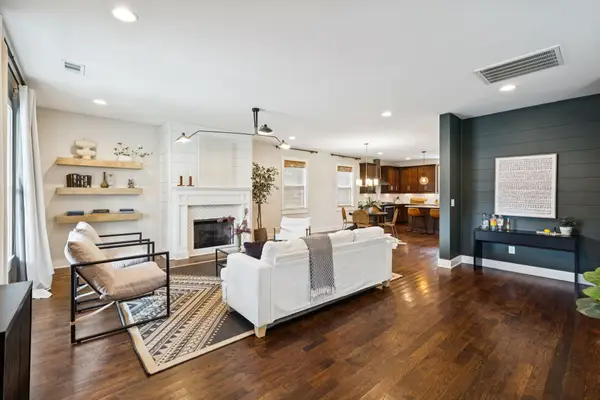 $599,000Active3 beds 3 baths2,000 sq. ft.
$599,000Active3 beds 3 baths2,000 sq. ft.1623B Cahal Ave, Nashville, TN 37206
MLS# 2974133Listed by: COMPASS TENNESSEE, LLC - New
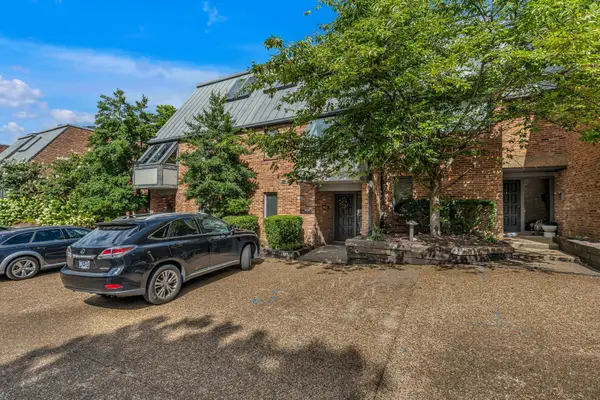 $535,000Active2 beds 2 baths1,950 sq. ft.
$535,000Active2 beds 2 baths1,950 sq. ft.118 Hampton Pl, Nashville, TN 37215
MLS# 2974137Listed by: PARKS COMPASS
