948 Maxwell Ave, Nashville, TN 37206
Local realty services provided by:Better Homes and Gardens Real Estate Ben Bray & Associates
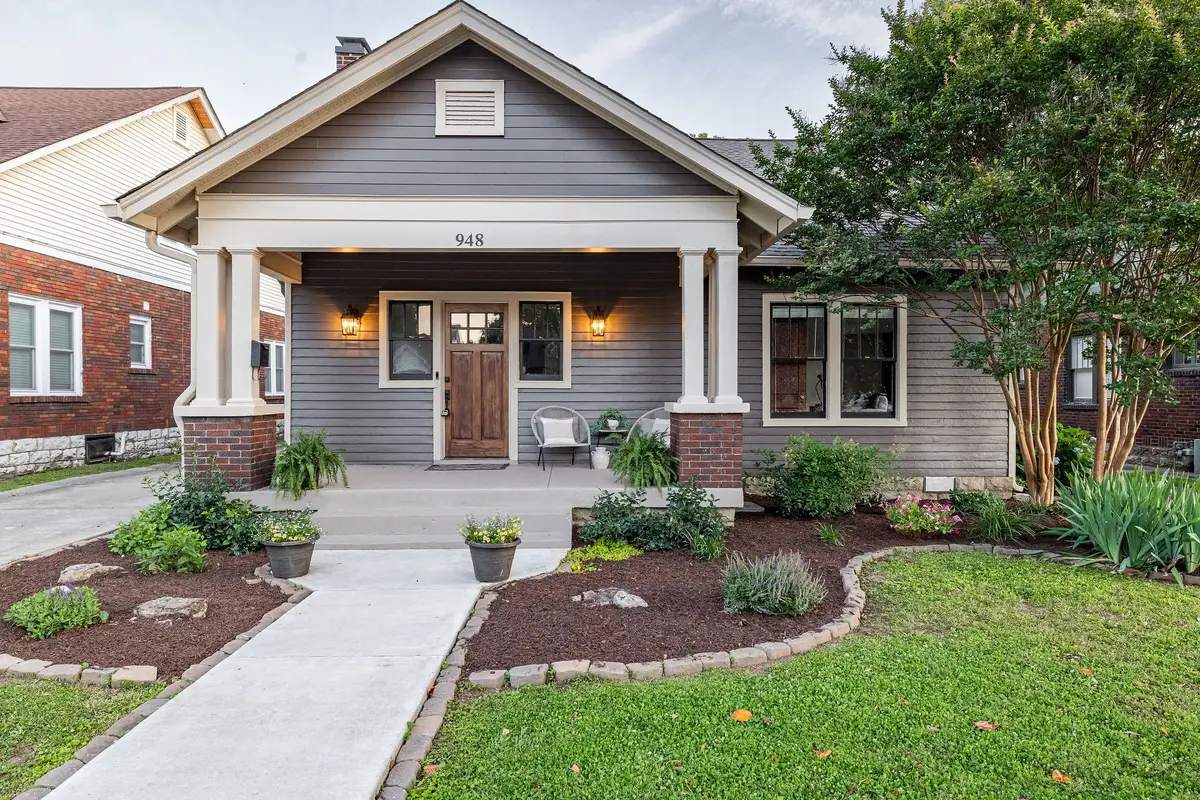
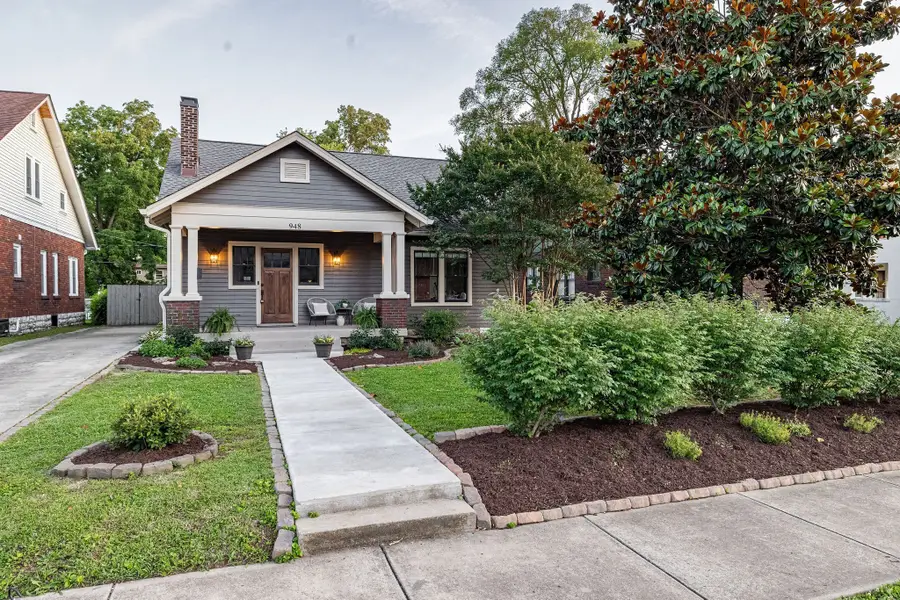
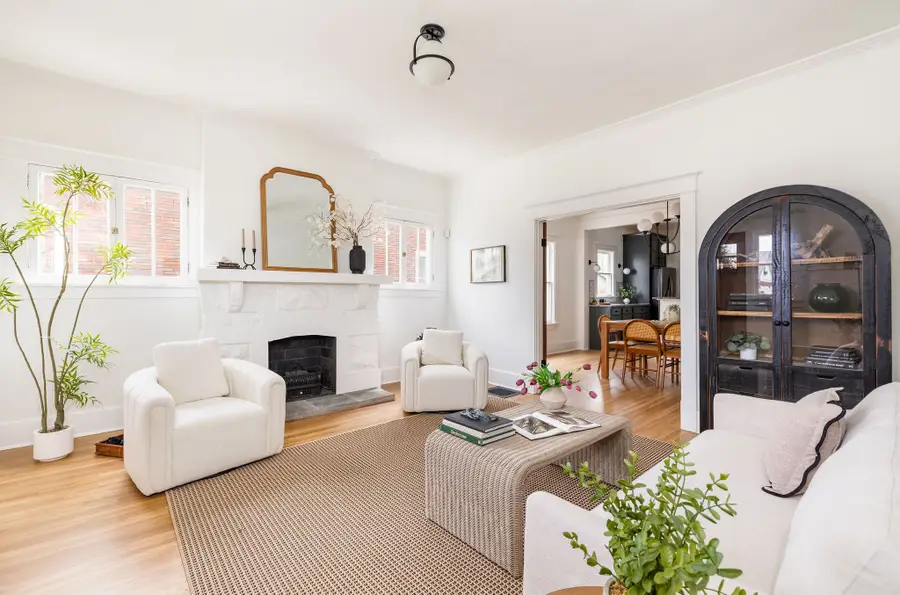
948 Maxwell Ave,Nashville, TN 37206
$999,999
- 4 Beds
- 3 Baths
- 2,480 sq. ft.
- Single family
- Active
Listed by:sarah beth paul
Office:parks compass
MLS#:2810413
Source:NASHVILLE
Price summary
- Price:$999,999
- Price per sq. ft.:$403.23
About this home
Step into this delightful Eastside wonderland, a lovingly renovated home bursting with character! With gorgeous refinished heart pine and oak hardwood floors, you’ll feel the warm embrace of history. Original crystal-knobbed doors and a cozy gas fireplace in the living room add to the charm. The primary suite features a decorative fireplace, adding a classic setting. Cook up a storm in your brand new Viking gas stove and dishwasher, and bask in stylish lighting throughout. The NYC-chic primary bath boasts a custom walk-in closet, plus a freshly renovated guest bath for visitors. Step outside to your personal paradise with a spacious screened-in porch, vibrant perennial gardens, a fire pit, open deck, and a charming covered front porch. You’re just a hop from favorites like Lyra, Peninsula, and Mas Tacos. Grab a book at The Bookshop and sip a chai at Hanna Bee—all within a mile of the East Bank and Oracle development and 2.5 miles from downtown fun! Located within a protected historic district, but with the ability to add a DADU or garage with alley access. Located in the Maxwell Heights Neighborhood Conservation and Historic Overlay District. Read the history attached!
Contact an agent
Home facts
- Year built:1935
- Listing Id #:2810413
- Added:126 day(s) ago
- Updated:August 13, 2025 at 02:37 PM
Rooms and interior
- Bedrooms:4
- Total bathrooms:3
- Full bathrooms:3
- Living area:2,480 sq. ft.
Heating and cooling
- Cooling:Ceiling Fan(s), Central Air
- Heating:Central
Structure and exterior
- Roof:Shingle
- Year built:1935
- Building area:2,480 sq. ft.
- Lot area:0.2 Acres
Schools
- High school:Stratford STEM Magnet School Upper Campus
- Middle school:Stratford STEM Magnet School Lower Campus
- Elementary school:Ida B. Wells Elementary
Utilities
- Water:Public, Water Available
- Sewer:Public Sewer
Finances and disclosures
- Price:$999,999
- Price per sq. ft.:$403.23
- Tax amount:$4,911
New listings near 948 Maxwell Ave
- New
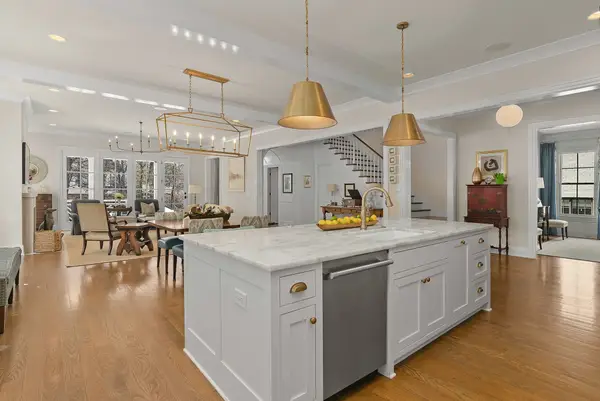 $2,499,900Active5 beds 6 baths4,858 sq. ft.
$2,499,900Active5 beds 6 baths4,858 sq. ft.305 Galloway Dr, Nashville, TN 37204
MLS# 2974140Listed by: COMPASS RE - New
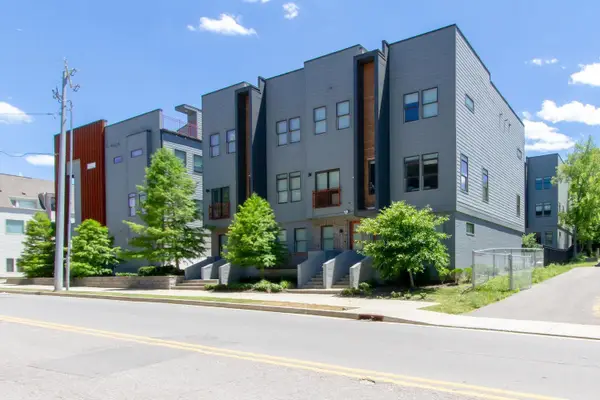 $749,990Active3 beds 3 baths1,637 sq. ft.
$749,990Active3 beds 3 baths1,637 sq. ft.2705C Clifton Ave, Nashville, TN 37209
MLS# 2974174Listed by: SIMPLIHOM - New
 $459,900Active4 beds 4 baths3,127 sq. ft.
$459,900Active4 beds 4 baths3,127 sq. ft.2137 Forge Ridge Cir, Nashville, TN 37217
MLS# 2973784Listed by: RE/MAX CARRIAGE HOUSE - New
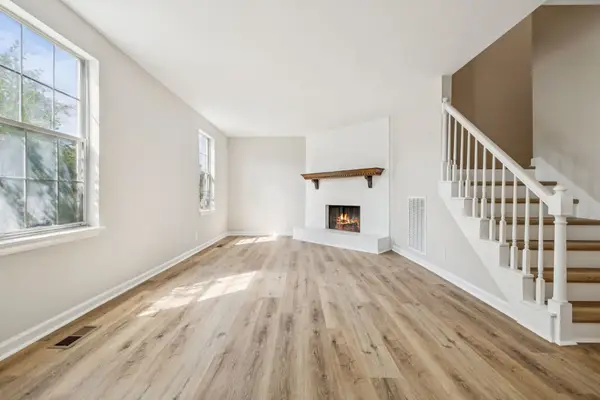 $265,000Active3 beds 2 baths1,548 sq. ft.
$265,000Active3 beds 2 baths1,548 sq. ft.3712 Colonial Heritage Dr, Nashville, TN 37217
MLS# 2974068Listed by: KELLER WILLIAMS REALTY MT. JULIET - New
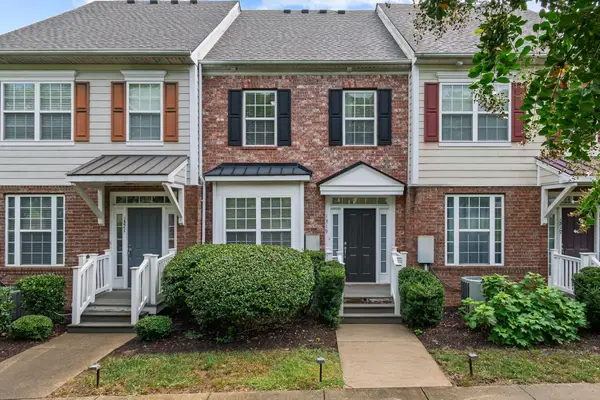 $372,900Active3 beds 4 baths1,908 sq. ft.
$372,900Active3 beds 4 baths1,908 sq. ft.1319 Concord Mill Ln, Nashville, TN 37211
MLS# 2974079Listed by: NASHVILLE AREA HOMES - Open Sun, 2 to 4pmNew
 $685,000Active4 beds 3 baths2,234 sq. ft.
$685,000Active4 beds 3 baths2,234 sq. ft.1025A Elvira Ave, Nashville, TN 37216
MLS# 2974080Listed by: KELLER WILLIAMS REALTY - New
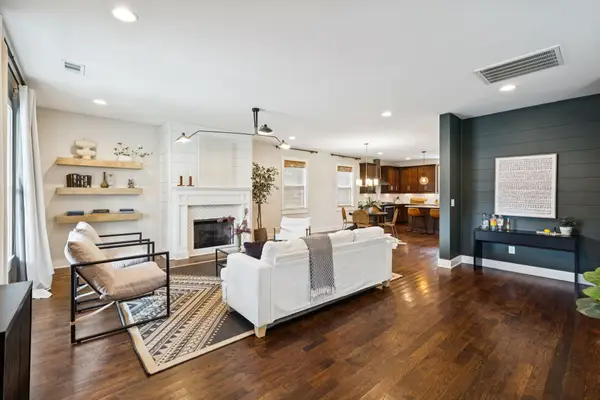 $599,000Active3 beds 3 baths2,000 sq. ft.
$599,000Active3 beds 3 baths2,000 sq. ft.1623B Cahal Ave, Nashville, TN 37206
MLS# 2974133Listed by: COMPASS TENNESSEE, LLC - New
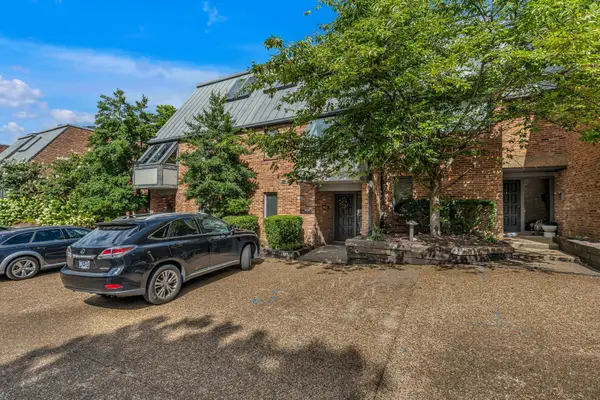 $535,000Active2 beds 2 baths1,950 sq. ft.
$535,000Active2 beds 2 baths1,950 sq. ft.118 Hampton Pl, Nashville, TN 37215
MLS# 2974137Listed by: PARKS COMPASS - New
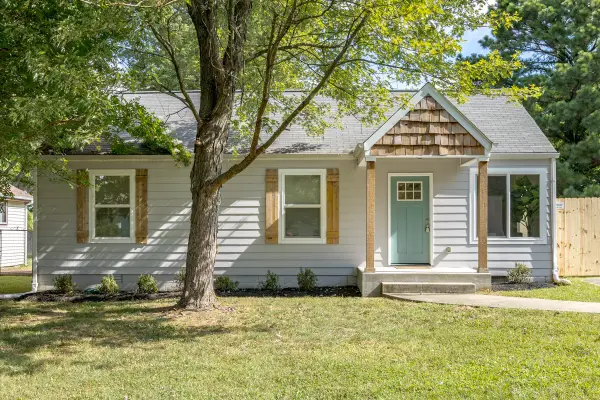 $349,900Active3 beds 2 baths1,224 sq. ft.
$349,900Active3 beds 2 baths1,224 sq. ft.1320 Mars Dr, Nashville, TN 37217
MLS# 2972530Listed by: COMPASS TENNESSEE, LLC - New
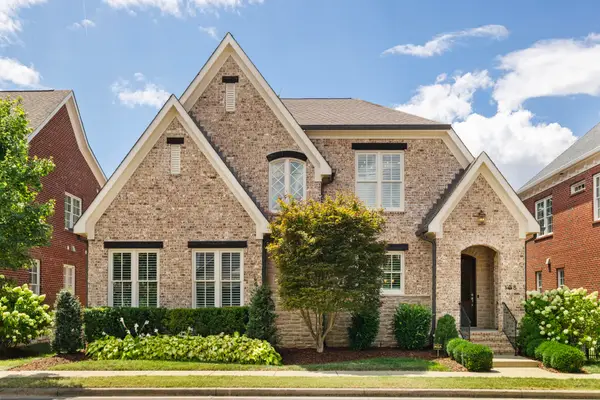 $1,475,000Active4 beds 4 baths3,718 sq. ft.
$1,475,000Active4 beds 4 baths3,718 sq. ft.108 Ransom Ave, Nashville, TN 37205
MLS# 2974030Listed by: COMPASS RE
