9581 S Harpeth Rd, Nashville, TN 37221
Local realty services provided by:Better Homes and Gardens Real Estate Heritage Group
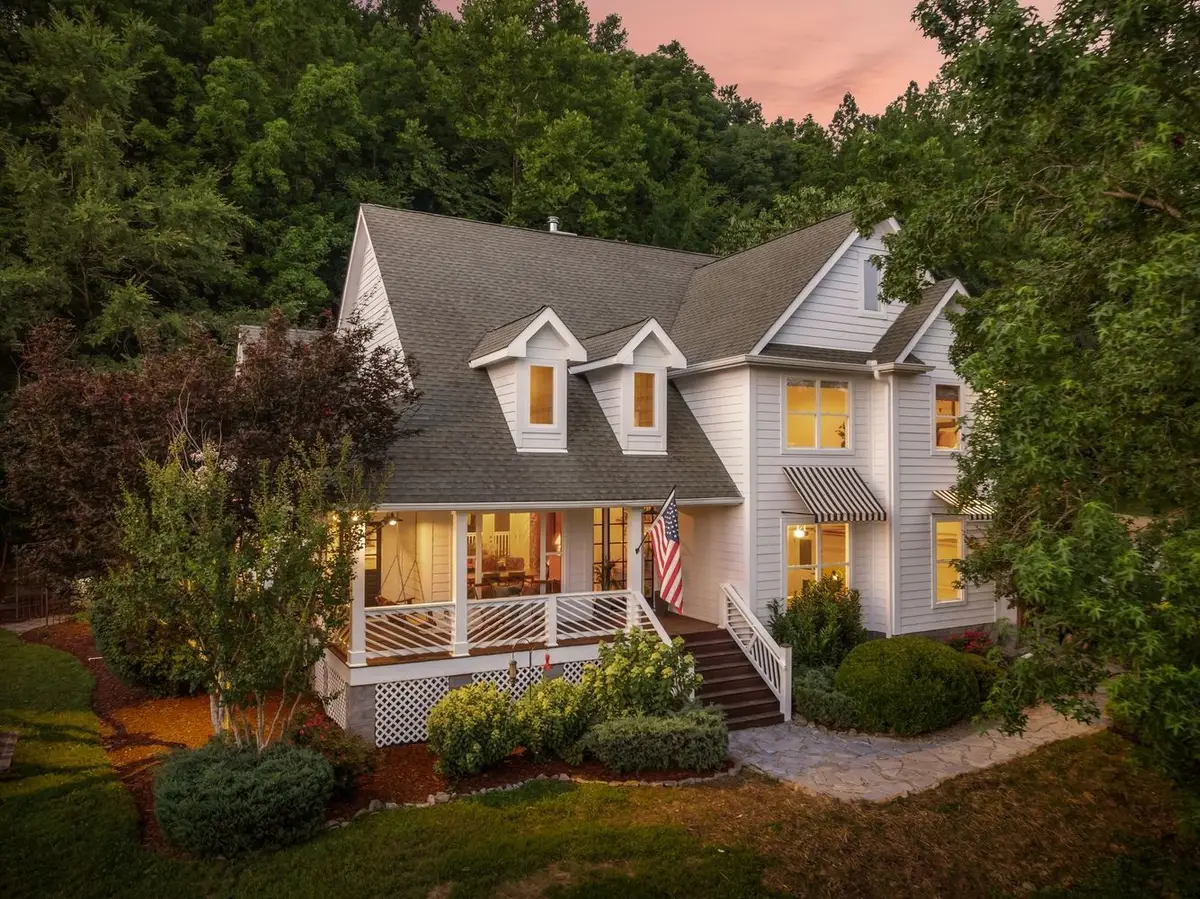


9581 S Harpeth Rd,Nashville, TN 37221
$2,250,000
- 5 Beds
- 4 Baths
- 3,000 sq. ft.
- Single family
- Pending
Listed by:devin roper
Office:compass re
MLS#:2936837
Source:NASHVILLE
Price summary
- Price:$2,250,000
- Price per sq. ft.:$750
About this home
Welcome to 9581 S Harpeth, a gated 12.7 acre retreat where privacy, peace and creativity merge. Step inside the main home and you'll find a fully renovated space that has been artfully designed featuring a sunlit kitchen with oversized island, cozy furnace in the living room, and a dining area with custom built-ins overlooking the pond. At the heart of the estate is a 1,400 sq ft professional recording studio. Whether you're producing your next record, hosting writing retreats, or seeking stillness between tour dates, this space was made to move people. Outside, nature becomes part of your daily rhythm: sip coffee on the front porch swing at sunrise, then unwind in the screened-in deck or around the fire pit as twilight falls. The private pond and rolling acreage make the property equally suited for play, production, or quiet reflection. This isn’t off-the-grid living, it’s your own private retreat with easy access to everything. Just 5 minutes to Surefire Coffee and Publix, 10 minutes to Ensworth, 15 minutes to Historic Franklin and 30 minutes to the heart of Nashville. Whether you're building a legacy, writing your next chapter, or simply craving space to breathe, this estate delivers. Gated, private, and undeniably special. A place where sound and silence live in harmony.
Contact an agent
Home facts
- Year built:2007
- Listing Id #:2936837
- Added:33 day(s) ago
- Updated:August 13, 2025 at 07:45 AM
Rooms and interior
- Bedrooms:5
- Total bathrooms:4
- Full bathrooms:3
- Half bathrooms:1
- Living area:3,000 sq. ft.
Heating and cooling
- Cooling:Central Air
- Heating:Central
Structure and exterior
- Roof:Shingle
- Year built:2007
- Building area:3,000 sq. ft.
- Lot area:12.7 Acres
Schools
- High school:James Lawson High School
- Middle school:Bellevue Middle
- Elementary school:Harpeth Valley Elementary
Utilities
- Water:Public, Water Available
- Sewer:Septic Tank
Finances and disclosures
- Price:$2,250,000
- Price per sq. ft.:$750
- Tax amount:$5,710
New listings near 9581 S Harpeth Rd
- New
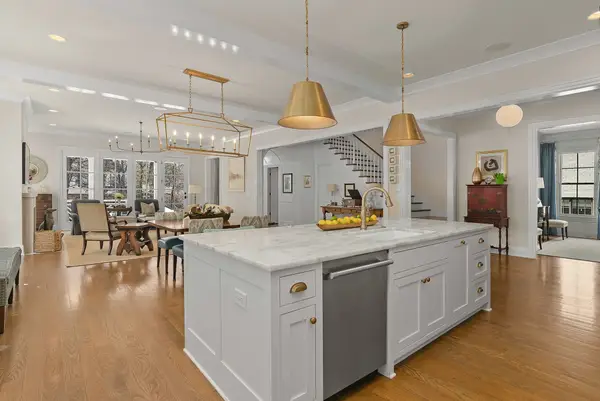 $2,499,900Active5 beds 6 baths4,858 sq. ft.
$2,499,900Active5 beds 6 baths4,858 sq. ft.305 Galloway Dr, Nashville, TN 37204
MLS# 2974140Listed by: COMPASS RE - New
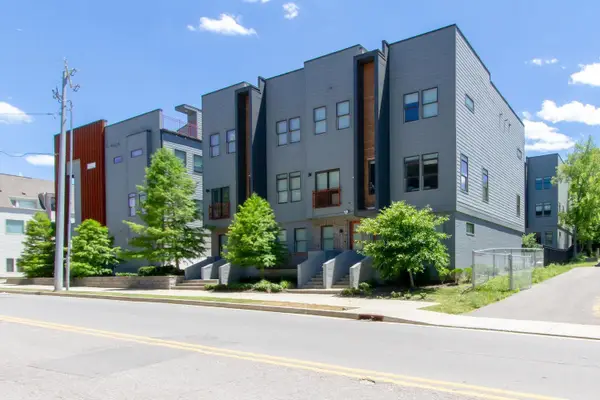 $749,990Active3 beds 3 baths1,637 sq. ft.
$749,990Active3 beds 3 baths1,637 sq. ft.2705C Clifton Ave, Nashville, TN 37209
MLS# 2974174Listed by: SIMPLIHOM - New
 $459,900Active4 beds 4 baths3,127 sq. ft.
$459,900Active4 beds 4 baths3,127 sq. ft.2137 Forge Ridge Cir, Nashville, TN 37217
MLS# 2973784Listed by: RE/MAX CARRIAGE HOUSE - New
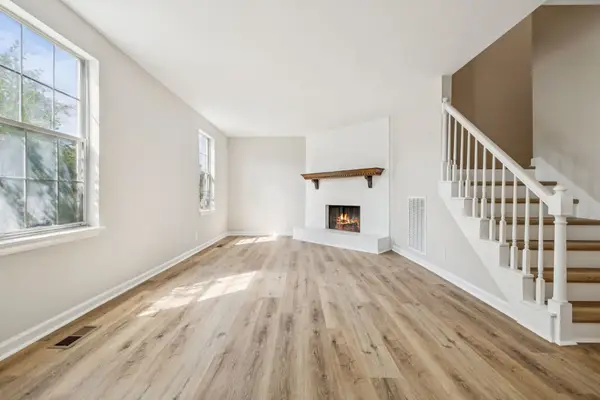 $265,000Active3 beds 2 baths1,548 sq. ft.
$265,000Active3 beds 2 baths1,548 sq. ft.3712 Colonial Heritage Dr, Nashville, TN 37217
MLS# 2974068Listed by: KELLER WILLIAMS REALTY MT. JULIET - New
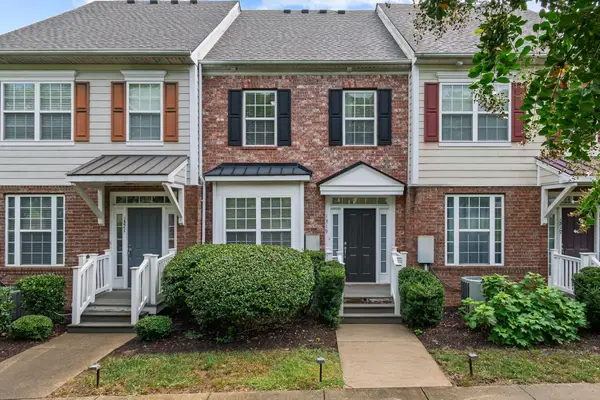 $372,900Active3 beds 4 baths1,908 sq. ft.
$372,900Active3 beds 4 baths1,908 sq. ft.1319 Concord Mill Ln, Nashville, TN 37211
MLS# 2974079Listed by: NASHVILLE AREA HOMES - Open Sun, 2 to 4pmNew
 $685,000Active4 beds 3 baths2,234 sq. ft.
$685,000Active4 beds 3 baths2,234 sq. ft.1025A Elvira Ave, Nashville, TN 37216
MLS# 2974080Listed by: KELLER WILLIAMS REALTY - New
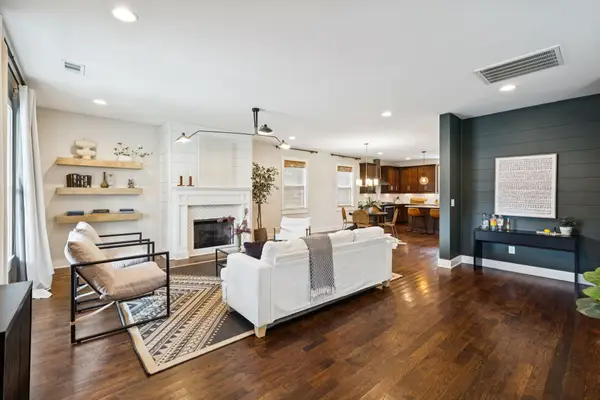 $599,000Active3 beds 3 baths2,000 sq. ft.
$599,000Active3 beds 3 baths2,000 sq. ft.1623B Cahal Ave, Nashville, TN 37206
MLS# 2974133Listed by: COMPASS TENNESSEE, LLC - New
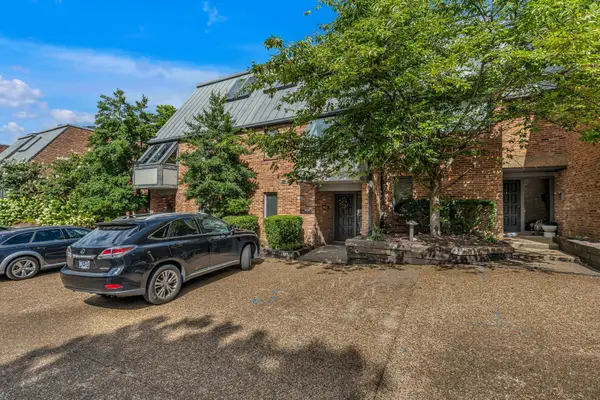 $535,000Active2 beds 2 baths1,950 sq. ft.
$535,000Active2 beds 2 baths1,950 sq. ft.118 Hampton Pl, Nashville, TN 37215
MLS# 2974137Listed by: PARKS COMPASS - New
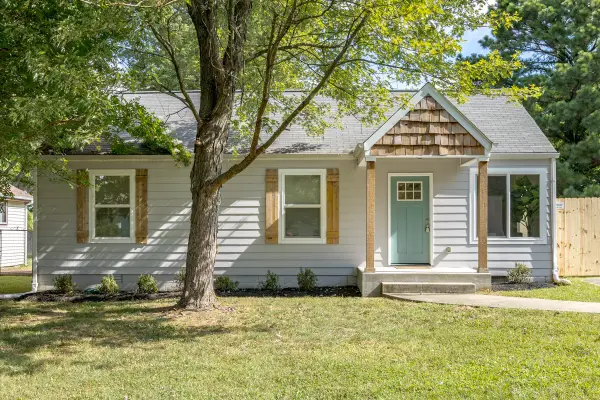 $349,900Active3 beds 2 baths1,224 sq. ft.
$349,900Active3 beds 2 baths1,224 sq. ft.1320 Mars Dr, Nashville, TN 37217
MLS# 2972530Listed by: COMPASS TENNESSEE, LLC - New
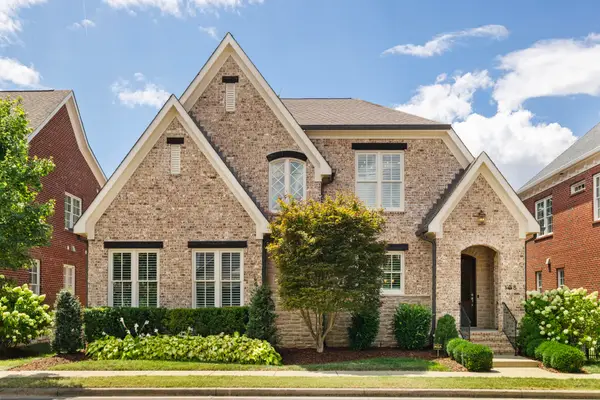 $1,475,000Active4 beds 4 baths3,718 sq. ft.
$1,475,000Active4 beds 4 baths3,718 sq. ft.108 Ransom Ave, Nashville, TN 37205
MLS# 2974030Listed by: COMPASS RE
