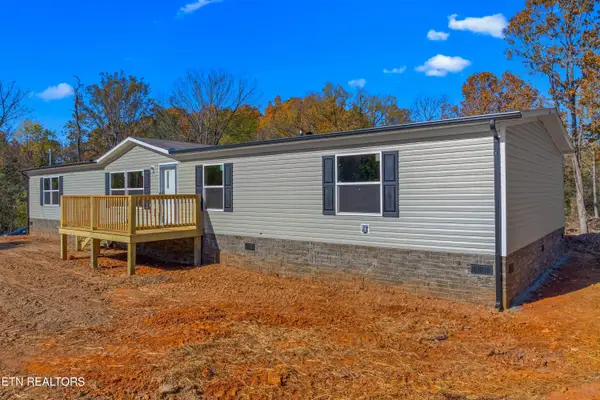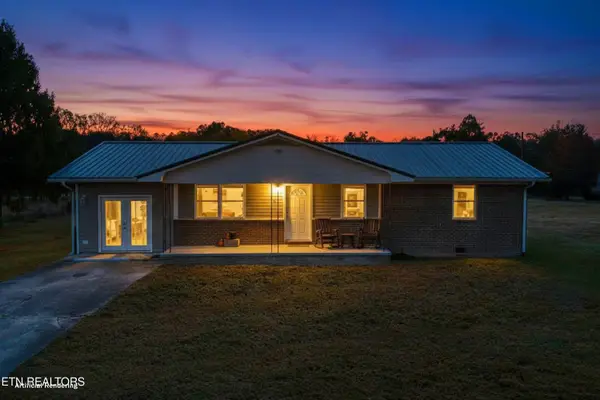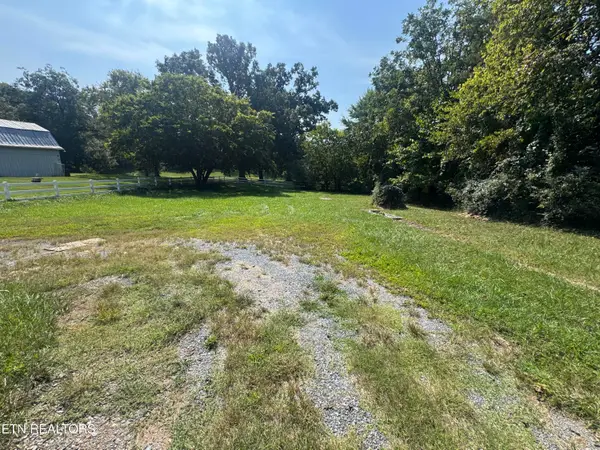151 Clear Creek Rd, Newport, TN 37821
Local realty services provided by:Better Homes and Gardens Real Estate Gwin Realty
151 Clear Creek Rd,Newport, TN 37821
$549,900
- 3 Beds
- 3 Baths
- 3,000 sq. ft.
- Single family
- Active
Listed by: margie wright
Office: wright property marketing group, llc.
MLS#:1300911
Source:TN_KAAR
Price summary
- Price:$549,900
- Price per sq. ft.:$183.3
About this home
Step into this stunning newly renovated 3-bedroom, 2-bonus room, 2.5 bathroom home, thoughtfully designed to impress from the very first glance. A spacious covered carport with beautiful stamped concrete driveway that leads to a massive composite deck that spans the entire length of the house, making it perfect for relaxing evenings and effortless entertaining. As you approach, beautiful wood French doors open to reveal an open-concept living room and kitchen. Inside, you'll be greeted by stunning vaulted ceilings adorned with exposed wood beams and hardwood floors. The living room centers around a gorgeous fireplace with a custom accent wall, pre-wired for a TV, blending farmhouse warmth with modern conviencerne. The heart of the home, the kitchen, offers both style and functionality with quality finishes, such a a wall-mounted pot filler above the stove and an ideal layout for gatherings that features a large kitchen island. Sliding farmhouse doors throughout the home add distinctive, one-of-a-kind character that feels both cozy and refined. Retreat to the luxurious primary suite, where you'll find an en-suite bathroom complete with beautiful tile flooring, a double vanity, and a stunning walk-in shower with dual shower heads-your personal sanctuary after a long day. This home perfectly balances modern amenities with timeless farmhouse style offering a unique and inviting place to call you own. Exterior photos were edited for a more realistic feel. (Grass Only) Square footage is approximately buyer to verify.
Contact an agent
Home facts
- Year built:1954
- Listing ID #:1300911
- Added:176 day(s) ago
- Updated:October 30, 2025 at 02:47 PM
Rooms and interior
- Bedrooms:3
- Total bathrooms:3
- Full bathrooms:2
- Half bathrooms:1
- Living area:3,000 sq. ft.
Heating and cooling
- Cooling:Central Cooling
- Heating:Central, Electric
Structure and exterior
- Year built:1954
- Building area:3,000 sq. ft.
- Lot area:0.97 Acres
Schools
- High school:Cocke County
- Middle school:Parrotsville
- Elementary school:Parrottsville
Utilities
- Sewer:Septic Tank
Finances and disclosures
- Price:$549,900
- Price per sq. ft.:$183.3
New listings near 151 Clear Creek Rd
- New
 $269,900Active5 beds 3 baths2,001 sq. ft.
$269,900Active5 beds 3 baths2,001 sq. ft.1053 Arrowhead Drive, Newport, TN 37821
MLS# 1321348Listed by: TENNESSEE LIFE REAL ESTATE PROFESSIONALS - New
 $269,900Active5 beds 3 baths2,001 sq. ft.
$269,900Active5 beds 3 baths2,001 sq. ft.1526 Red Bud Drive, Newport, TN 37821
MLS# 1321333Listed by: TENNESSEE LIFE REAL ESTATE PROFESSIONALS - New
 $100,000Active2.34 Acres
$100,000Active2.34 AcresLot 42/43 Deerfoot Rd, Newport, TN 37821
MLS# 1321123Listed by: MOUNTAIN HOME REALTY - New
 $699,000Active3 beds 2 baths1,810 sq. ft.
$699,000Active3 beds 2 baths1,810 sq. ft.236 Meadowood Road Rd, Newport, TN 37821
MLS# 1320973Listed by: REALTY EXECUTIVES ASSOCIATES - New
 $49,000Active0.59 Acres
$49,000Active0.59 Acres1413 Timber Trail, Newport, TN 37821
MLS# 1320953Listed by: MASSEY REALTY - New
 $99,500Active2 beds 1 baths752 sq. ft.
$99,500Active2 beds 1 baths752 sq. ft.139 Mineral St, Newport, TN 37821
MLS# 3041321Listed by: BEYCOME BROKERAGE REALTY, LLC - New
 $49,900Active1.15 Acres
$49,900Active1.15 AcresMountain Ridge, Newport, TN 37821
MLS# 1320732Listed by: REGAL REAL ESTATE TN, LLC  $369,000Active3 beds 2 baths1,508 sq. ft.
$369,000Active3 beds 2 baths1,508 sq. ft.507 North, Newport, TN 37821
MLS# 3037476Listed by: ZACH TAYLOR REAL ESTATE $276,900Active3 beds 1 baths1,282 sq. ft.
$276,900Active3 beds 1 baths1,282 sq. ft.508 Hwy 73, Newport, TN 37821
MLS# 1320294Listed by: KELLER WILLIAMS PROPERTIES $39,000Pending0.41 Acres
$39,000Pending0.41 Acres587 North St, Newport, TN 37821
MLS# 1320241Listed by: GODDARD REAL ESTATE & AUCTION
