102 E Hutchinson Circle, Oak Ridge, TN 37830
Local realty services provided by:Better Homes and Gardens Real Estate Gwin Realty
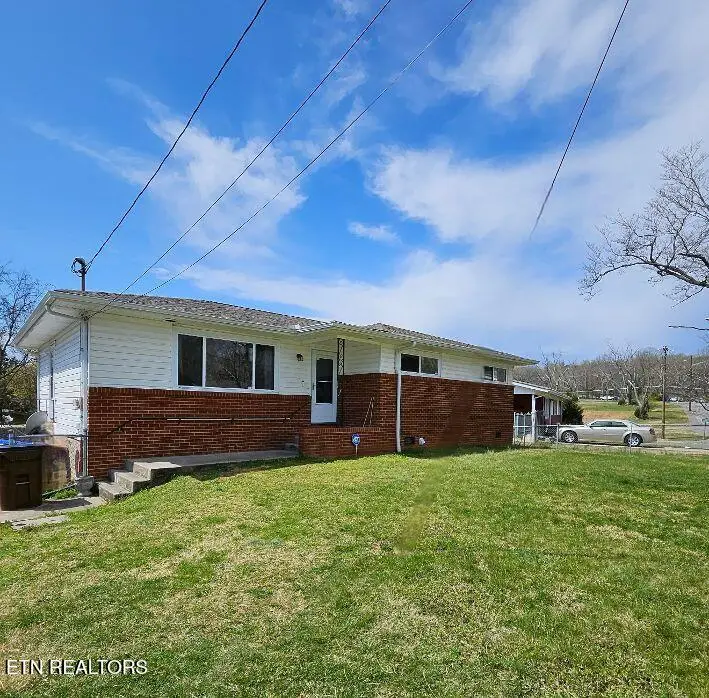
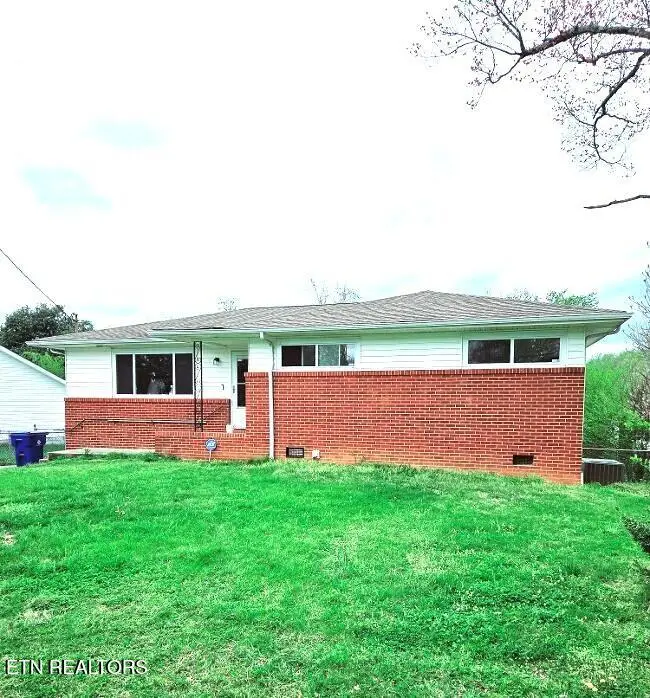
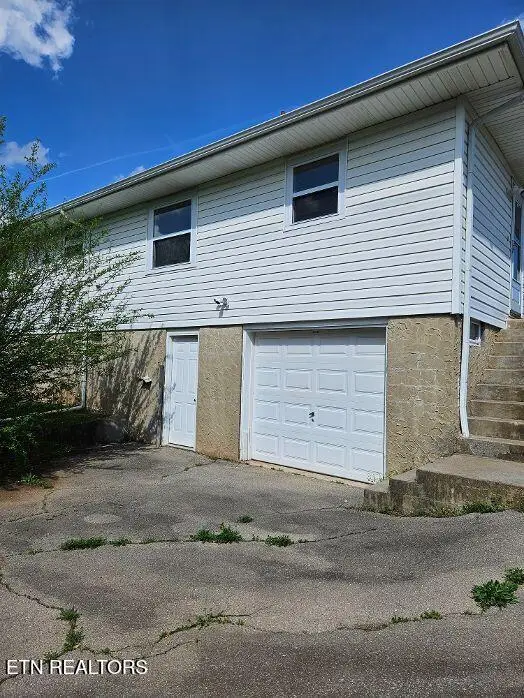
102 E Hutchinson Circle,Oak Ridge, TN 37830
$235,000
- 2 Beds
- 1 Baths
- 1,215 sq. ft.
- Single family
- Pending
Listed by:jo anne owens
Office:realty executives associates on the square
MLS#:1296130
Source:TN_KAAR
Price summary
- Price:$235,000
- Price per sq. ft.:$193.42
About this home
This freshly painted, 2 or 3 bedroom house features vinyl windows, vinyl/brick siding, HVAC system installed in 2024, updated electric and updated plumbing with PEX lines. The composition shingle roof is about 13 years. The original hardwood is still in place! The vintage kitchen has ample cabinets and a wall oven with counter cook top and the fridge does stay. The living room is light and bright and will accommodate a sectional nicely. Both bedrooms are spacious with nice closet space. The third room has been transformed into a huge laundry room. The washer dryer once were in the closet in the dining room and could be moved back if you wish to make this bedroom a bedroom again or make it a primary bath and closet for the bedroom next to it. What a great suite that would make! Being a basement ranch, you could also move the laundry downstairs! The steps to go to the basement garage are here in this room as well. The yard is fenced with a drive that goes back to the basement garage and shed area. Google nest camera and system stay. Current monthly pest control in place. This home has many benefits including a fabulous location near schools, medical facilities and the fantastic downtown shopping area. Buyer to verify all information.
Contact an agent
Home facts
- Year built:1958
- Listing Id #:1296130
- Added:131 day(s) ago
- Updated:July 26, 2025 at 08:07 PM
Rooms and interior
- Bedrooms:2
- Total bathrooms:1
- Full bathrooms:1
- Living area:1,215 sq. ft.
Heating and cooling
- Cooling:Central Cooling
- Heating:Electric, Heat Pump
Structure and exterior
- Year built:1958
- Building area:1,215 sq. ft.
- Lot area:0.2 Acres
Utilities
- Sewer:Public Sewer
Finances and disclosures
- Price:$235,000
- Price per sq. ft.:$193.42
New listings near 102 E Hutchinson Circle
- New
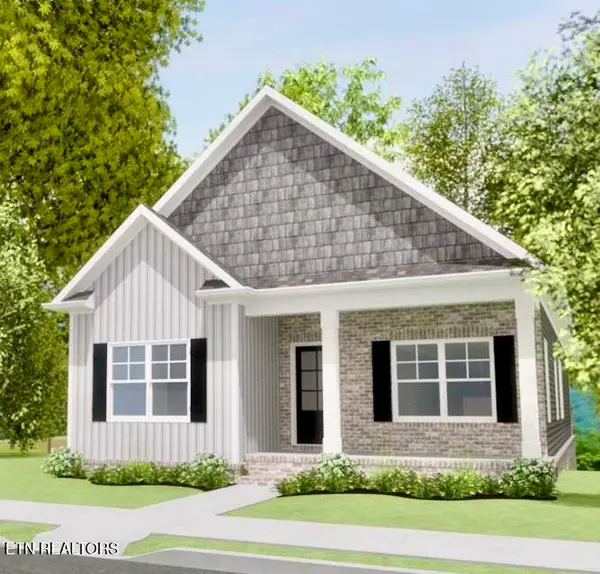 $360,750Active3 beds 2 baths1,636 sq. ft.
$360,750Active3 beds 2 baths1,636 sq. ft.140 Roseberry St #Lot 21B, Oak Ridge, TN 37830
MLS# 1312067Listed by: SOUTHLAND REALTORS, INC - New
 $454,900Active3 beds 3 baths2,291 sq. ft.
$454,900Active3 beds 3 baths2,291 sq. ft.116 Deerberry Lane, Oak Ridge, TN 37830
MLS# 1312076Listed by: REALTY EXECUTIVES ASSOCIATES - New
 $447,900Active4 beds 3 baths2,124 sq. ft.
$447,900Active4 beds 3 baths2,124 sq. ft.138 Newport Drive, Oak Ridge, TN 37830
MLS# 1311230Listed by: WALLACE - New
 $449,000Active4 beds 3 baths2,268 sq. ft.
$449,000Active4 beds 3 baths2,268 sq. ft.1126 W Outer Drive, Oak Ridge, TN 37830
MLS# 1312052Listed by: KELLER WILLIAMS WEST KNOXVILLE - New
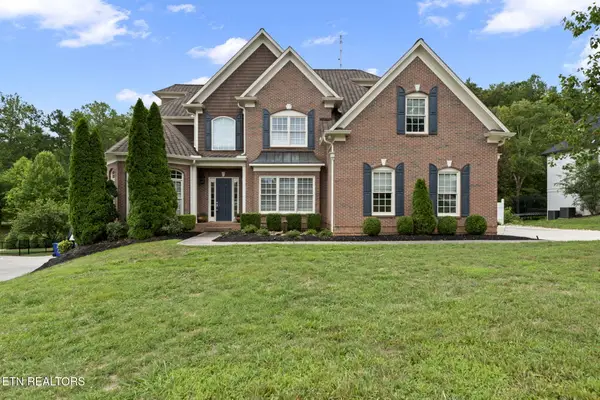 $995,000Active5 beds 5 baths4,295 sq. ft.
$995,000Active5 beds 5 baths4,295 sq. ft.75 Rolling Links Blvd, Oak Ridge, TN 37830
MLS# 1312041Listed by: REALTY EXECUTIVES ASSOCIATES - New
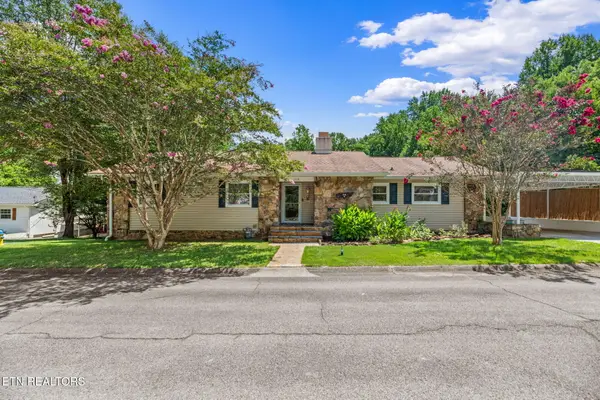 $375,000Active3 beds 3 baths2,301 sq. ft.
$375,000Active3 beds 3 baths2,301 sq. ft.112 Orange Lane, Oak Ridge, TN 37830
MLS# 1312001Listed by: REALTY EXECUTIVES ASSOCIATES - New
 $349,900Active3 beds 3 baths2,058 sq. ft.
$349,900Active3 beds 3 baths2,058 sq. ft.256 Broadberry Ave, Oak Ridge, TN 37830
MLS# 1311882Listed by: VOLUNTEER REALTY - Coming Soon
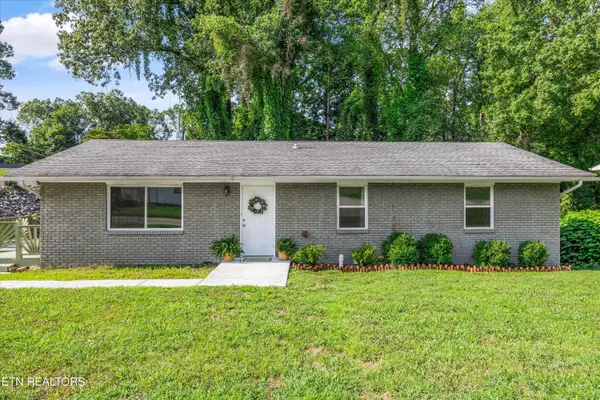 $349,900Coming Soon3 beds 2 baths
$349,900Coming Soon3 beds 2 baths133 Lasalle Rd, Oak Ridge, TN 37830
MLS# 1311643Listed by: REMAX PREFERRED PROPERTIES, IN - New
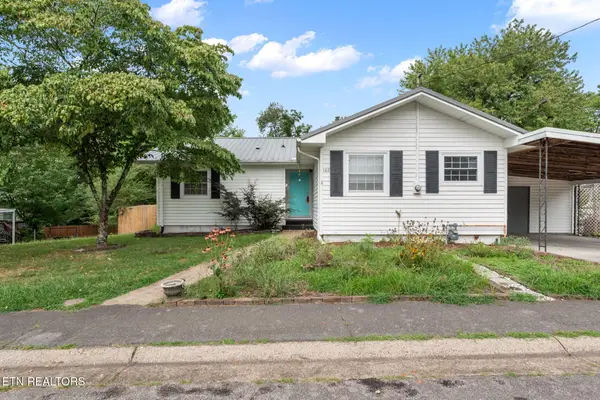 $269,900Active3 beds 1 baths1,182 sq. ft.
$269,900Active3 beds 1 baths1,182 sq. ft.102 Kingsley Rd, Oak Ridge, TN 37830
MLS# 1311747Listed by: REALTY EXECUTIVES ASSOCIATES ON THE SQUARE - Open Sat, 5 to 7pmNew
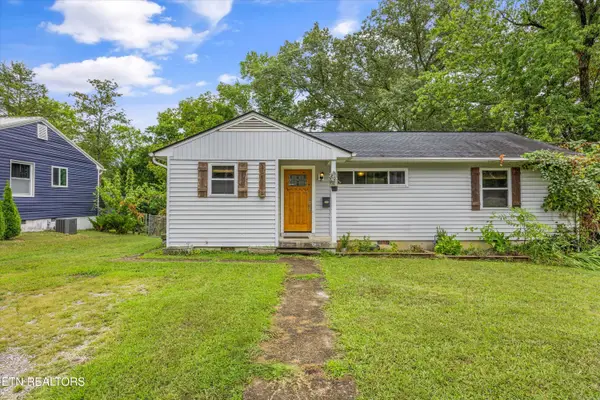 $250,000Active3 beds 1 baths1,048 sq. ft.
$250,000Active3 beds 1 baths1,048 sq. ft.135 W Arrowwood Rd, Oak Ridge, TN 37830
MLS# 1311723Listed by: MAX HOUSE BROKERED EXP
