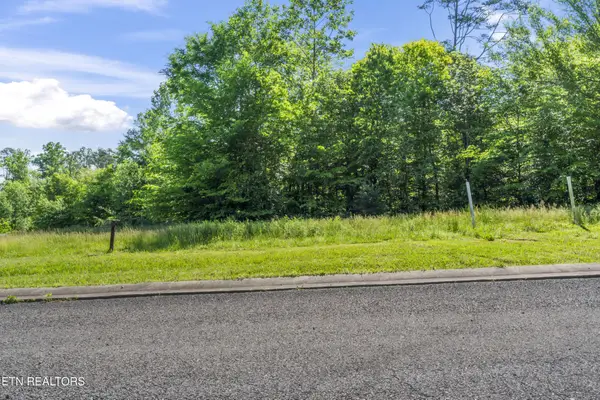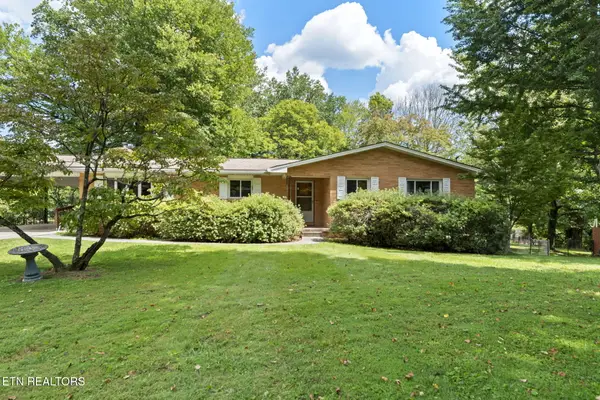114 Canterbury Rd, Oak Ridge, TN 37830
Local realty services provided by:Better Homes and Gardens Real Estate Gwin Realty
114 Canterbury Rd,Oak Ridge, TN 37830
$465,000
- 3 Beds
- 2 Baths
- 2,312 sq. ft.
- Single family
- Pending
Listed by:alan cottrell
Office:keller williams
MLS#:1315238
Source:TN_KAAR
Price summary
- Price:$465,000
- Price per sq. ft.:$201.12
About this home
Welcome to 114 Canterbury Rd, a beautifully updated home that blends everyday comfort with spaces designed to inspire. Enter into the open living space with a gorgeous floor to ceiling brick wood burning fireplace. Hardwood floors flow throughout the main living areas, while the fully renovated kitchen (2020) shines with granite countertops, modern cabinetry, and tile flooring. The sunroom adds a bright space with tile flooring for year-round enjoyment and features a beautiful gas log fireplace. A full walkout basement offers flexibility for storage, recreation, or future living space.
Beyond the walls, thoughtful upgrades bring peace of mind, including a 2018 HVAC system, brand new tankless gas water heater, newer windows with shades, irrigation system (present but not used), and gutter guards. The roof, installed in 2011, remains in excellent condition at its midpoint lifespan. Outdoors, there is Trex decking 16x16 (2020), the wooded backyard is a highlight, offering private trails, garden benches, flagstone patio and space to unwind in nature without ever leaving home. Combining quality updates with serene surroundings, this Oak Ridge property is a place where comfort and lifestyle come together.
Contact an agent
Home facts
- Year built:1961
- Listing ID #:1315238
- Added:3 day(s) ago
- Updated:September 13, 2025 at 07:05 PM
Rooms and interior
- Bedrooms:3
- Total bathrooms:2
- Full bathrooms:2
- Living area:2,312 sq. ft.
Heating and cooling
- Cooling:Central Cooling
- Heating:Central
Structure and exterior
- Year built:1961
- Building area:2,312 sq. ft.
- Lot area:0.6 Acres
Utilities
- Sewer:Public Sewer
Finances and disclosures
- Price:$465,000
- Price per sq. ft.:$201.12
New listings near 114 Canterbury Rd
- Coming Soon
 $335,000Coming Soon4 beds 3 baths
$335,000Coming Soon4 beds 3 baths26 Lindale Lane, Oak Ridge, TN 37830
MLS# 1315509Listed by: CRYE-LEIKE REALTORS - New
 $550,000Active3 beds 3 baths2,836 sq. ft.
$550,000Active3 beds 3 baths2,836 sq. ft.233 Gum Hollow Rd, Oak Ridge, TN 37830
MLS# 1315506Listed by: CENTURY 21 LEGACY - New
 $725,000Active4 beds 5 baths3,246 sq. ft.
$725,000Active4 beds 5 baths3,246 sq. ft.112 New Bedford Lane, Oak Ridge, TN 37830
MLS# 1315417Listed by: REALTY EXECUTIVES ASSOCIATES ON THE SQUARE - New
 $200,000Active2 beds 2 baths1,200 sq. ft.
$200,000Active2 beds 2 baths1,200 sq. ft.113 High Point Lane, Oak Ridge, TN 37830
MLS# 1315174Listed by: REALTY EXECUTIVES ASSOCIATES ON THE SQUARE - New
 $299,900Active3 beds 2 baths1,100 sq. ft.
$299,900Active3 beds 2 baths1,100 sq. ft.103 Independence Lane, Oak Ridge, TN 37830
MLS# 2992853Listed by: REALTY ONE GROUP ANTHEM - New
 $119,900Active0.66 Acres
$119,900Active0.66 Acres154 Pineberry East Rd, Oak Ridge, TN 37830
MLS# 2992863Listed by: REALTY ONE GROUP ANTHEM - New
 $119,900Active0.81 Acres
$119,900Active0.81 Acres152 Pineberry East Rd, Oak Ridge, TN 37830
MLS# 2992864Listed by: REALTY ONE GROUP ANTHEM - New
 $89,900Active0.28 Acres
$89,900Active0.28 Acres113 Cherry Oak Drive, Oak Ridge, TN 37830
MLS# 2992866Listed by: REALTY ONE GROUP ANTHEM  $425,000Pending4 beds 3 baths2,645 sq. ft.
$425,000Pending4 beds 3 baths2,645 sq. ft.961 W West Outer Drive, Oak Ridge, TN 37830
MLS# 1315008Listed by: REALTY EXECUTIVES ASSOCIATES
