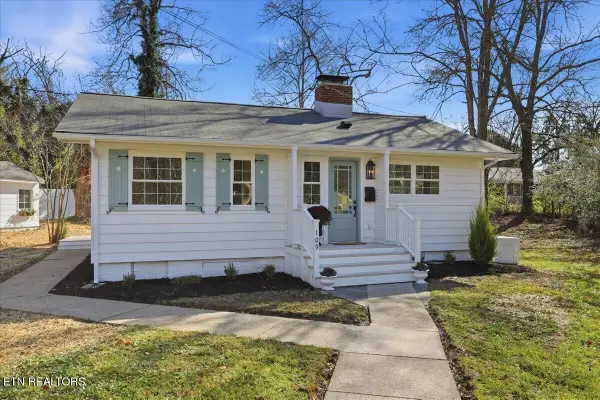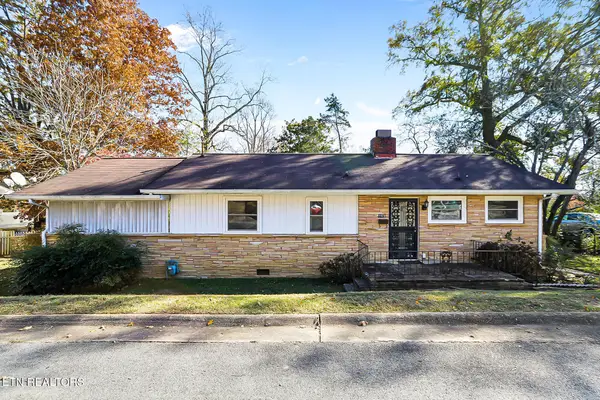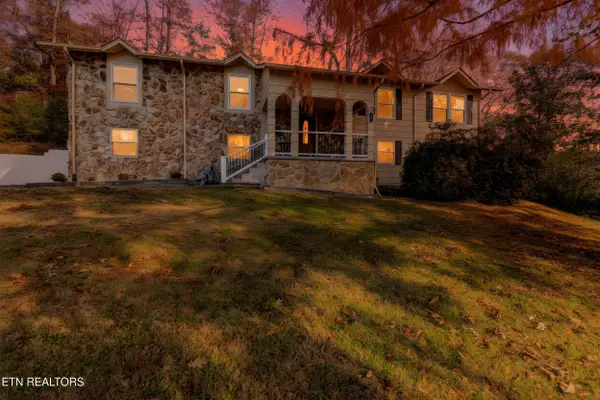126 Greystone Drive, Oak Ridge, TN 37830
Local realty services provided by:Better Homes and Gardens Real Estate Gwin Realty
126 Greystone Drive,Oak Ridge, TN 37830
$309,900
- 3 Beds
- 3 Baths
- 2,632 sq. ft.
- Single family
- Pending
Listed by: brandon hutchison
Office: keller williams west knoxville
MLS#:1306378
Source:TN_KAAR
Price summary
- Price:$309,900
- Price per sq. ft.:$117.74
About this home
This 3-bedroom, 3-bathroom home is brimming with potential. With a little TLC, you can restore its former charm and make it your own. The layout offers a spacious living room with a fireplace centerpiece, a large kitchen with ample cabinet space, and a formal dining area ready for gatherings. Upstairs, you'll find three generously sized bedrooms—including a primary suite with private bath and walk-in closet.
The backyard is fenced, perfect for pets or play, and there's a roomy 2-car garage for storage or workshop needs. While the home does need some cosmetic love—like flooring updates, fresh paint, and minor remodel items—it offers the perfect blank canvas to build equity and personalize your dream home.
Whether you're a first-time buyer, investor, or DIY enthusiast, this one is worth a look. Don't miss your chance to bring this beauty back to life!
Contact an agent
Home facts
- Year built:1975
- Listing ID #:1306378
- Added:141 day(s) ago
- Updated:November 15, 2025 at 09:13 PM
Rooms and interior
- Bedrooms:3
- Total bathrooms:3
- Full bathrooms:3
- Living area:2,632 sq. ft.
Heating and cooling
- Cooling:Central Cooling
- Heating:Central, Electric
Structure and exterior
- Year built:1975
- Building area:2,632 sq. ft.
- Lot area:0.35 Acres
Utilities
- Sewer:Public Sewer
Finances and disclosures
- Price:$309,900
- Price per sq. ft.:$117.74
New listings near 126 Greystone Drive
- New
 $549,900Active3 beds 3 baths2,294 sq. ft.
$549,900Active3 beds 3 baths2,294 sq. ft.107 Crystal Cove Lane, Oak Ridge, TN 37830
MLS# 1321596Listed by: CRYE-LEIKE REALTORS - Open Sun, 7 to 9pmNew
 $349,900Active3 beds 3 baths2,058 sq. ft.
$349,900Active3 beds 3 baths2,058 sq. ft.240 Broadberry Ave, Oak Ridge, TN 37830
MLS# 1321619Listed by: WALLACE - Open Sun, 7 to 9pmNew
 $329,000Active3 beds 2 baths1,079 sq. ft.
$329,000Active3 beds 2 baths1,079 sq. ft.109 Utah Ave, Oak Ridge, TN 37830
MLS# 1321697Listed by: REALTY EXECUTIVES ASSOCIATES - New
 $230,000Active2 beds 1 baths944 sq. ft.
$230,000Active2 beds 1 baths944 sq. ft.103 Glendale Lane, Oak Ridge, TN 37830
MLS# 1321756Listed by: NEXTDOOR NETWORK KELLER WILLIAMS - New
 $449,900Active4 beds 3 baths2,688 sq. ft.
$449,900Active4 beds 3 baths2,688 sq. ft.132 Greystone Drive, Oak Ridge, TN 37830
MLS# 1322010Listed by: VFL REAL ESTATE, REALTY EXECUTIVES - New
 $247,500Active2 beds 1 baths1,000 sq. ft.
$247,500Active2 beds 1 baths1,000 sq. ft.107 W Newcomb Rd, Oak Ridge, TN 37830
MLS# 1321618Listed by: SLYMAN REAL ESTATE - New
 $515,000Active2 beds 3 baths1,968 sq. ft.
$515,000Active2 beds 3 baths1,968 sq. ft.100 Dancer Lane, Oak Ridge, TN 37830
MLS# 1321947Listed by: REALTY EXECUTIVES ASSOCIATES ON THE SQUARE - New
 $825,000Active5 beds 5 baths3,692 sq. ft.
$825,000Active5 beds 5 baths3,692 sq. ft.135 Amanda Drive, Oak Ridge, TN 37830
MLS# 1321538Listed by: REALTY EXECUTIVES ASSOCIATES ON THE SQUARE - New
 $412,100Active3 beds 3 baths2,241 sq. ft.
$412,100Active3 beds 3 baths2,241 sq. ft.108 Cedarberry St #Lot109B, Oak Ridge, TN 37830
MLS# 1321529Listed by: SOUTHLAND REALTORS, INC  $176,000Pending2 beds 1 baths609 sq. ft.
$176,000Pending2 beds 1 baths609 sq. ft.180 Johnson Rd, Oak Ridge, TN 37830
MLS# 1321424Listed by: NEXTHOME CLINCH VALLEY
