166 Outer Drive, Oak Ridge, TN 37830
Local realty services provided by:Better Homes and Gardens Real Estate Gwin Realty
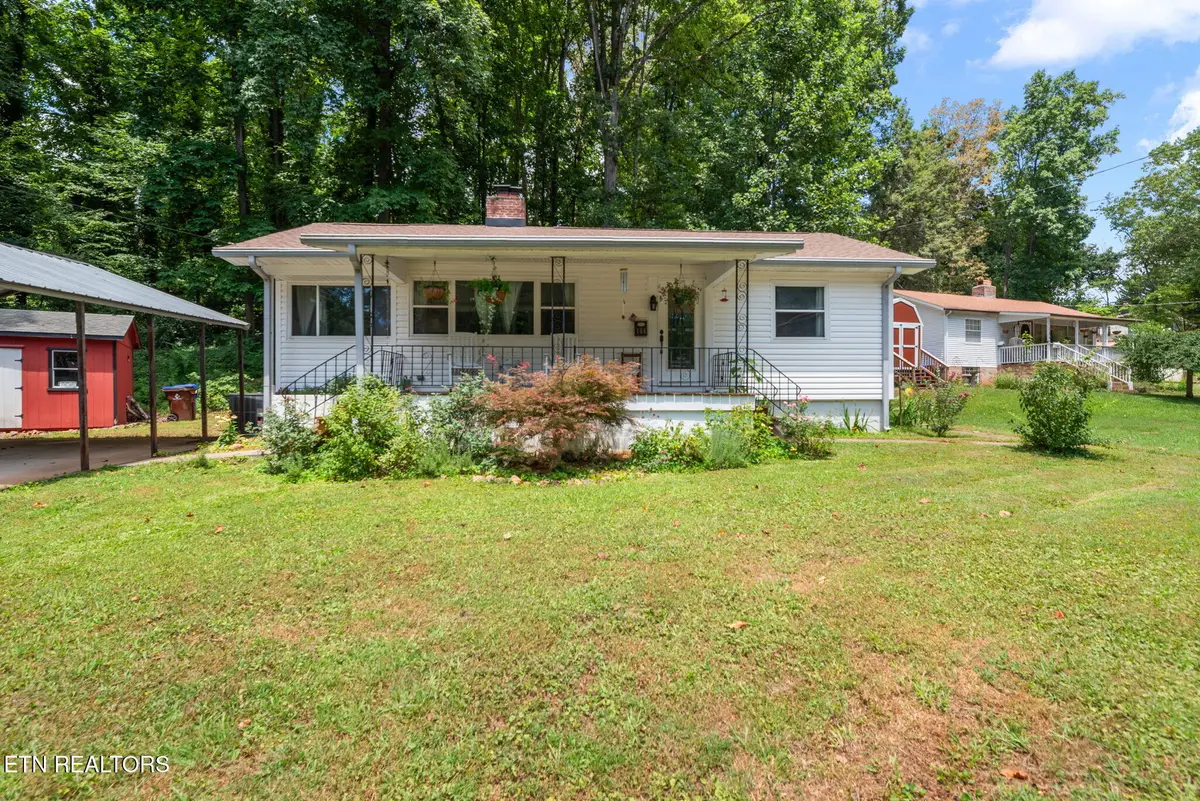
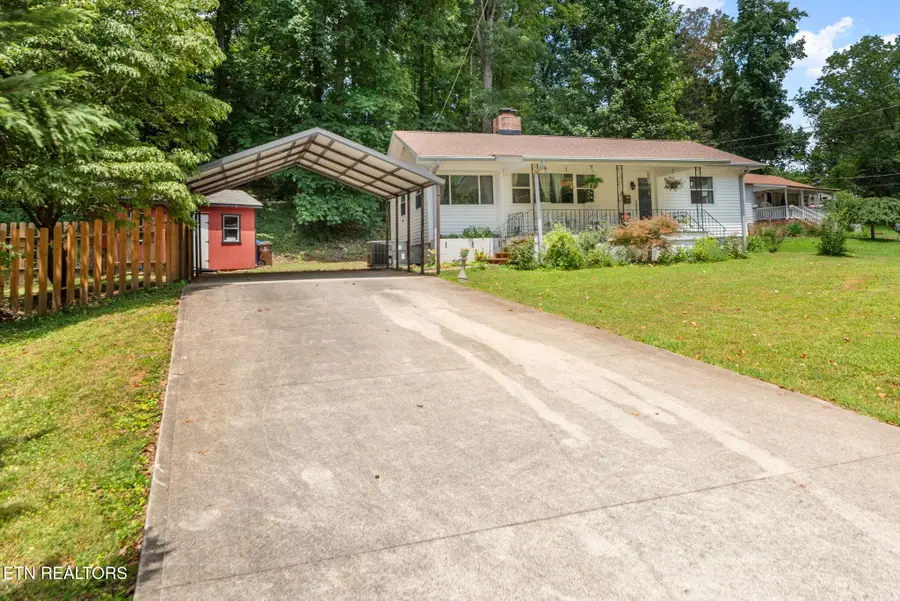
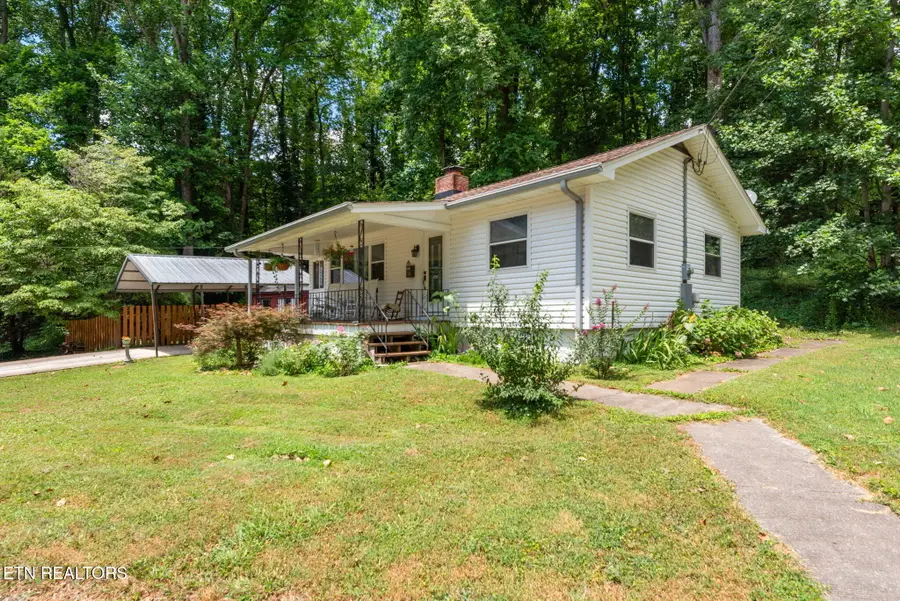
Listed by:linda erendson
Office:realty executives associates
MLS#:1309104
Source:TN_KAAR
Price summary
- Price:$234,900
- Price per sq. ft.:$248.83
About this home
Discover the perfect blend of history and modern convenience in this cute updated 2-bedroom, 1-bath Manhattan Project-era home in the heart of Oak Ridge. Situated on a half-acre, wooded lot, this cozy home offers private low-maintenance living with character and charm.
Inside, you'll find durable luxury vinyl flooring throughout, a bright and functional layout, and an updated kitchen and bath that make daily living easy. The home offers comfortable spaces for relaxing or entertaining, all within a footprint that's efficient and manageable.
Outside, enjoy a fenced yard area, perfect for pets or play, plus a large storage shed! It is accessible for your pup to get in out of the rain, for your tools, hobbies, or extra storage needs. While the lot spans half an acre, the manageable yard size ensures you won't spend your weekends doing endless upkeep.
Located minutes from Oak Ridge's top schools, parks, shopping, and the National Lab, this is a great opportunity for first-time buyers, those downsizing, or anyone looking for a slice of East Tennessee history—with modern updates already done.
Contact an agent
Home facts
- Year built:1943
- Listing Id #:1309104
- Added:25 day(s) ago
- Updated:July 31, 2025 at 01:32 PM
Rooms and interior
- Bedrooms:2
- Total bathrooms:1
- Full bathrooms:1
- Living area:944 sq. ft.
Heating and cooling
- Cooling:Central Cooling
- Heating:Central, Electric
Structure and exterior
- Year built:1943
- Building area:944 sq. ft.
- Lot area:0.55 Acres
Schools
- High school:Oak Ridge
- Middle school:Robertsville
- Elementary school:Willow Brook
Utilities
- Sewer:Public Sewer
Finances and disclosures
- Price:$234,900
- Price per sq. ft.:$248.83
New listings near 166 Outer Drive
- New
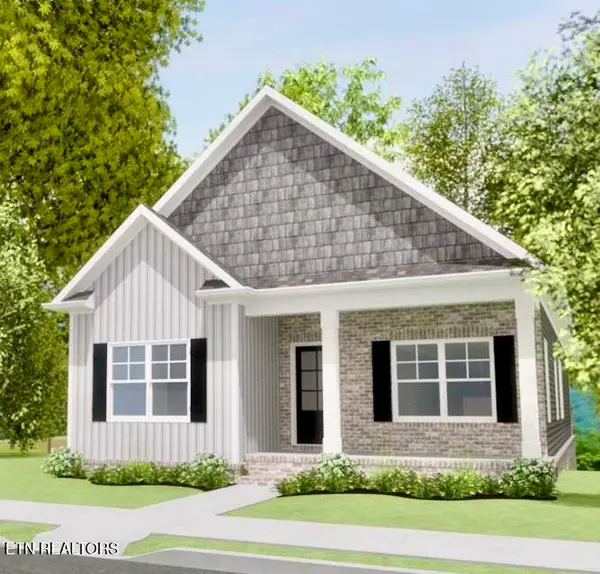 $360,750Active3 beds 2 baths1,636 sq. ft.
$360,750Active3 beds 2 baths1,636 sq. ft.140 Roseberry St #Lot 21B, Oak Ridge, TN 37830
MLS# 1312067Listed by: SOUTHLAND REALTORS, INC - New
 $454,900Active3 beds 3 baths2,291 sq. ft.
$454,900Active3 beds 3 baths2,291 sq. ft.116 Deerberry Lane, Oak Ridge, TN 37830
MLS# 1312076Listed by: REALTY EXECUTIVES ASSOCIATES - New
 $447,900Active4 beds 3 baths2,124 sq. ft.
$447,900Active4 beds 3 baths2,124 sq. ft.138 Newport Drive, Oak Ridge, TN 37830
MLS# 1311230Listed by: WALLACE - New
 $449,000Active4 beds 3 baths2,268 sq. ft.
$449,000Active4 beds 3 baths2,268 sq. ft.1126 W Outer Drive, Oak Ridge, TN 37830
MLS# 1312052Listed by: KELLER WILLIAMS WEST KNOXVILLE - New
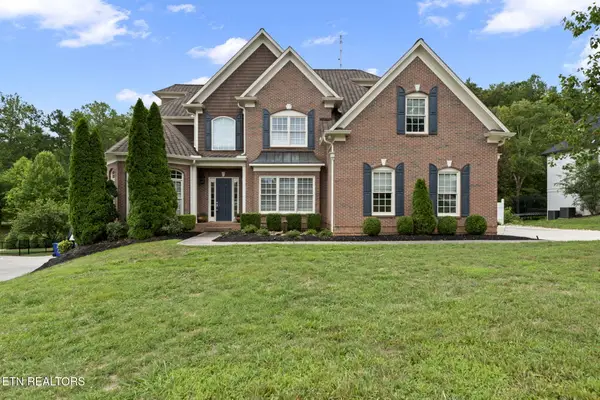 $995,000Active5 beds 5 baths4,295 sq. ft.
$995,000Active5 beds 5 baths4,295 sq. ft.75 Rolling Links Blvd, Oak Ridge, TN 37830
MLS# 1312041Listed by: REALTY EXECUTIVES ASSOCIATES - New
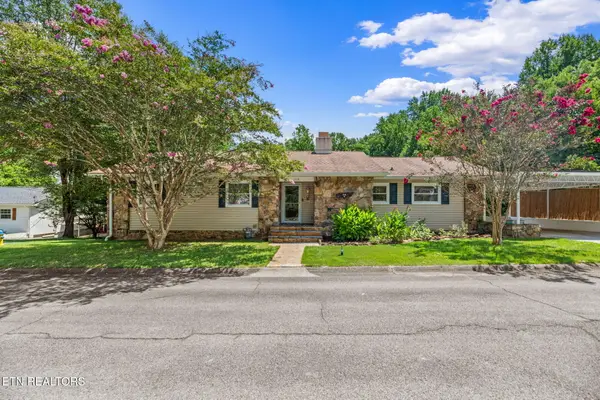 $375,000Active3 beds 3 baths2,301 sq. ft.
$375,000Active3 beds 3 baths2,301 sq. ft.112 Orange Lane, Oak Ridge, TN 37830
MLS# 1312001Listed by: REALTY EXECUTIVES ASSOCIATES - New
 $349,900Active3 beds 3 baths2,058 sq. ft.
$349,900Active3 beds 3 baths2,058 sq. ft.256 Broadberry Ave, Oak Ridge, TN 37830
MLS# 1311882Listed by: VOLUNTEER REALTY - Coming Soon
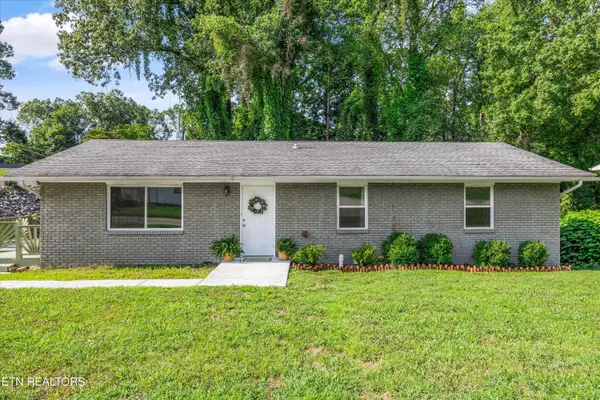 $349,900Coming Soon3 beds 2 baths
$349,900Coming Soon3 beds 2 baths133 Lasalle Rd, Oak Ridge, TN 37830
MLS# 1311643Listed by: REMAX PREFERRED PROPERTIES, IN - New
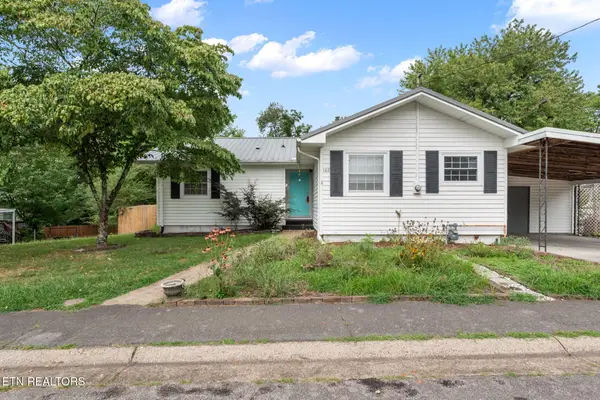 $269,900Active3 beds 1 baths1,182 sq. ft.
$269,900Active3 beds 1 baths1,182 sq. ft.102 Kingsley Rd, Oak Ridge, TN 37830
MLS# 1311747Listed by: REALTY EXECUTIVES ASSOCIATES ON THE SQUARE - Open Sat, 5 to 7pmNew
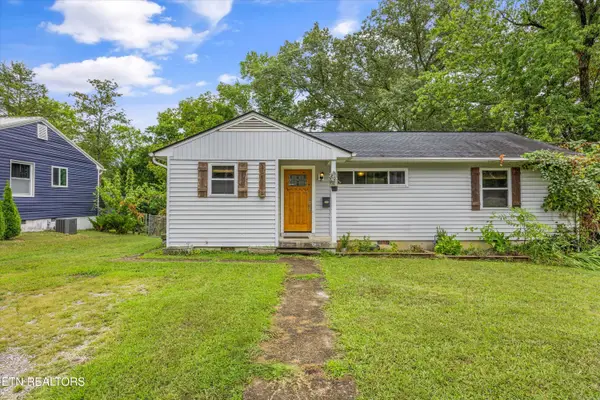 $250,000Active3 beds 1 baths1,048 sq. ft.
$250,000Active3 beds 1 baths1,048 sq. ft.135 W Arrowwood Rd, Oak Ridge, TN 37830
MLS# 1311723Listed by: MAX HOUSE BROKERED EXP
