9212 Burchfield Drive, Oak Ridge, TN 37830
Local realty services provided by:Better Homes and Gardens Real Estate Gwin Realty
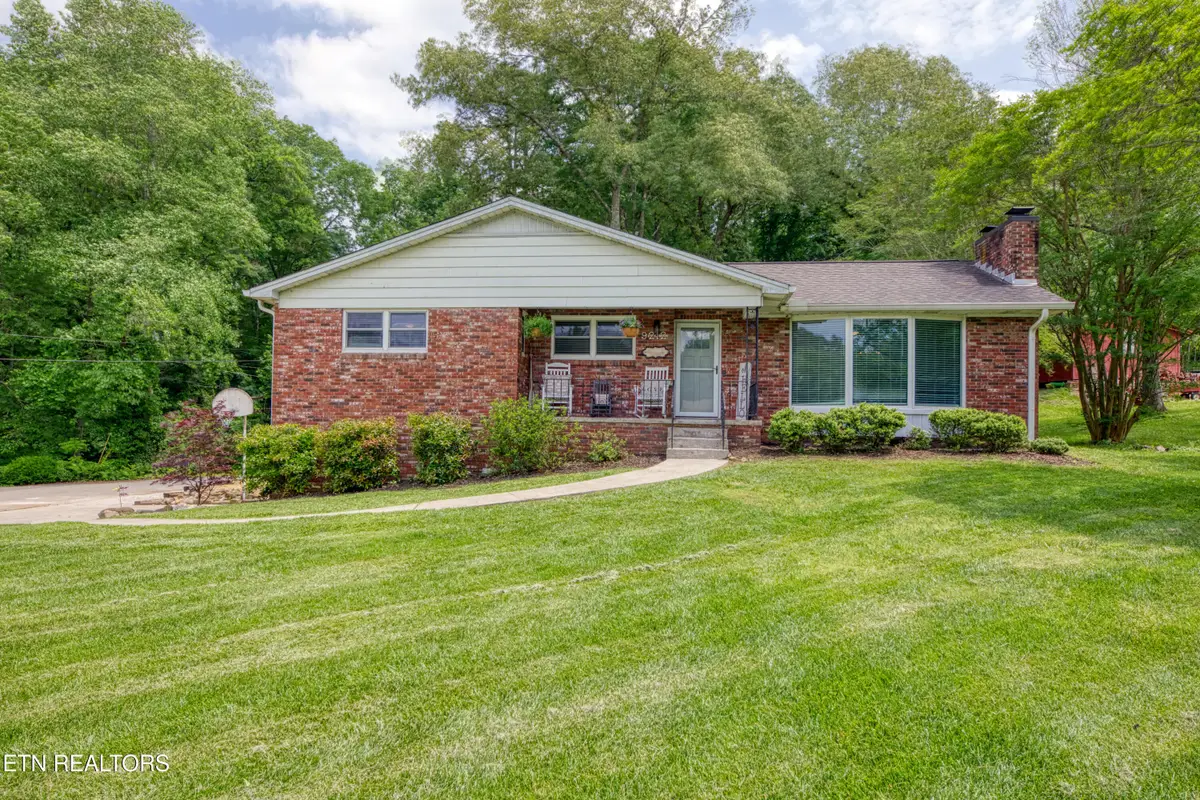
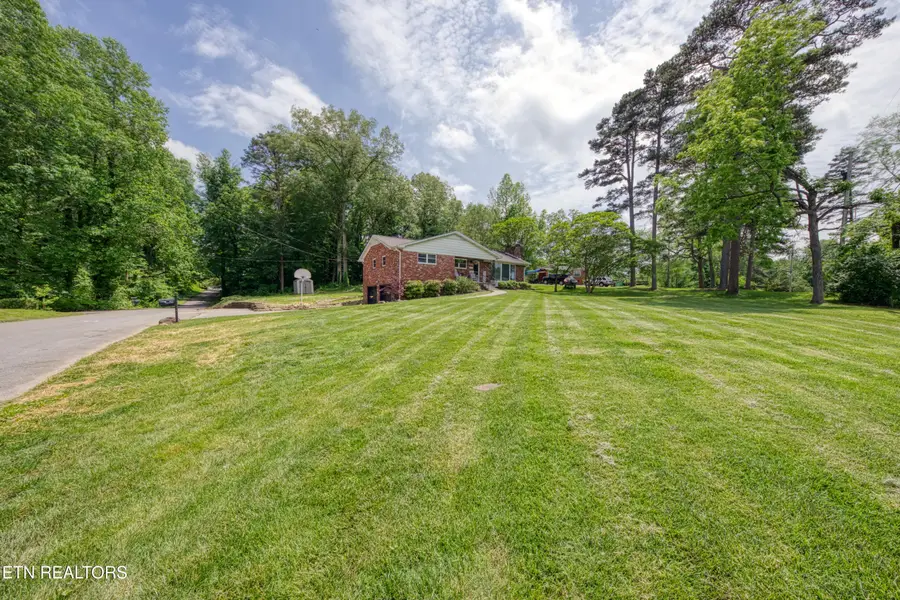
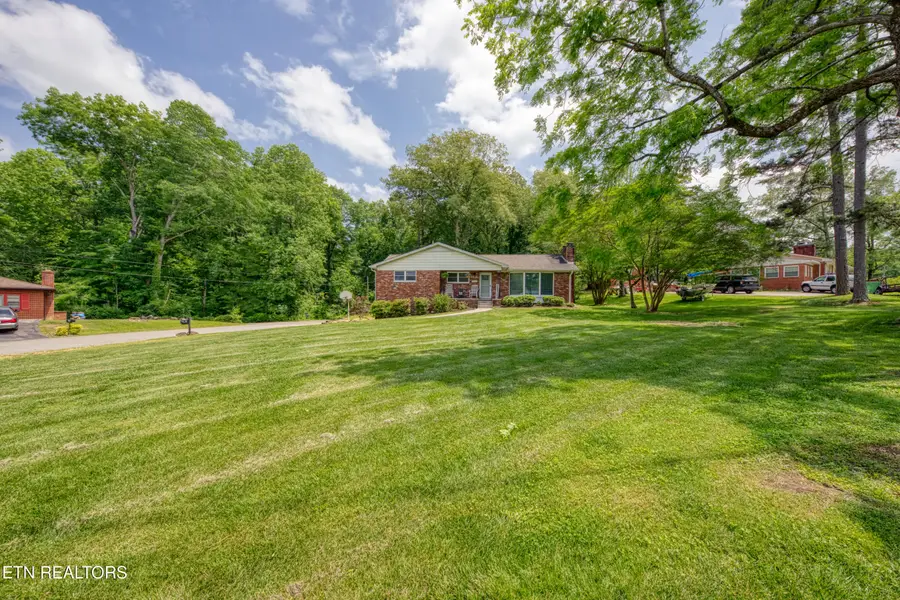
9212 Burchfield Drive,Oak Ridge, TN 37830
$429,900
- 3 Beds
- 2 Baths
- 2,266 sq. ft.
- Single family
- Active
Listed by:robin ann aggers
Office:wallace
MLS#:1301730
Source:TN_KAAR
Price summary
- Price:$429,900
- Price per sq. ft.:$189.72
About this home
Back on Market-No Fault of the Sellers! Contract fell through the day of closing. Now is your chance!
Welcome to 9212 Burchfield Drive— a beautifully maintained all brick basement ranch on a spacious corner lot. This delightful 3-bedroom, 2-bathroom offers the perfect blend of classic charm and modern comfort, set on over half an acre of peaceful East Tennessee landscape. The covered front patio is the perfect spot to settle into a pair of rocking chairs soak into the fresh summer air.
Step inside to find a welcoming, light-filled interior with gleaming hardwood floors, neutral tones, and a layout that flows effortlessly from room to room. The cozy living room with the large bay windows is perfect for family gatherings or quiet evenings at home next to the wood burning fireplace. The kitchen boasts ample cabinet space, functional design, and vintage charm that just feels like home, while the adjoining dining space is ideal for everything from casual breakfasts to holiday feasts. Down the hall each bedroom is generously sized, with large closets and a full bathroom in the primary. Both bathrooms are well-appointed with timeless finishes and the hall bathroom even boasts a deep well jacuzzi bathtub.
Just off the dining room, step into your own private retreat — a stunning newer addition featuring a spacious 15x30 screened-in porch designed for year-round enjoyment. Thoughtfully outfitted with multiple electric outlets, recessed lighting, and a stylish ceiling fan, this versatile space is perfect for game-day gatherings, summer dinners, or simply unwinding with a good book as the sun sets. Whether you're cheering on your favorite team with friends, sipping your morning coffee to the sound of birdsong, or keeping an eye on the kids and pets playing in the backyard, this porch effortlessly blends indoor comfort with the beauty of the outdoors. It's the kind of space that invites laughter, connection, and countless cherished memories.
As you make your way downstairs, you're welcomed into a beautifully renovated basement living area that feels like a hidden gem of the home. This versatile space exudes warmth and character, featuring charming exposed wood beams, soft recessed lighting, and a cozy wood-burning fireplace. Whether you envision a home theater for movie nights, a lively game room for entertaining, a creative play area for the little ones, or a quiet home office tucked away from the bustle upstairs — this flexible space adapts effortlessly to your lifestyle and needs. Tucked just around the corner, you'll find an oversized laundry room enclosed with stylish, functional farmhouse barn doors — blending utility with a touch of rustic charm. And across the hall? A generously sized storage closet bursting with potential — whether it's for seasonal décor, hobbies, or your dream craft nook. This lower-level haven offers comfort, practicality, and the perfect canvas to make it your own. Just off the basement, you'll find a spacious two-car garage outfitted with ample built-in shelving and pegboards lining the walls for all your tools and gadgets.
Outside, the large yard offers endless potential for gardening, play, or simply relaxing under the shade of mature trees. There's even a storage shed for your outdoor equipment. This home comes complete with a dedicated RV pad — thoughtfully equipped with a 220-volt electrical hookup. Whether you're hosting guests on wheels, prepping for your next road trip, or simply storing your RV with ease, this added feature brings convenience and flexibility right to your doorstep.
Perfectly positioned just across the street from the serene Melton Hill Lake, this home offers a seasonal lake view that outdoor lovers dream of. And for those who crave adventure on the water, the neighborhood includes convenient access to a boat ramp — making it effortless to launch your boat, paddle board, or jet ski and embrace everything lake life has to offer. Situated on the corner of Burchfield and Lullaby, this home offers a serene setting while remaining close to everything Oak Ridge and Knoxville has to offer; top-rated schools, shopping, greenways, and the beautiful East Tennessee outdoors.
This home is more than just a place to live, it's a place to love.
Contact an agent
Home facts
- Year built:1960
- Listing Id #:1301730
- Added:86 day(s) ago
- Updated:August 15, 2025 at 02:09 AM
Rooms and interior
- Bedrooms:3
- Total bathrooms:2
- Full bathrooms:2
- Living area:2,266 sq. ft.
Heating and cooling
- Cooling:Central Cooling
- Heating:Central, Electric
Structure and exterior
- Year built:1960
- Building area:2,266 sq. ft.
- Lot area:0.51 Acres
Schools
- High school:Karns
- Middle school:Hardin Valley
- Elementary school:Mill Creek
Utilities
- Sewer:Septic Tank
Finances and disclosures
- Price:$429,900
- Price per sq. ft.:$189.72
New listings near 9212 Burchfield Drive
- New
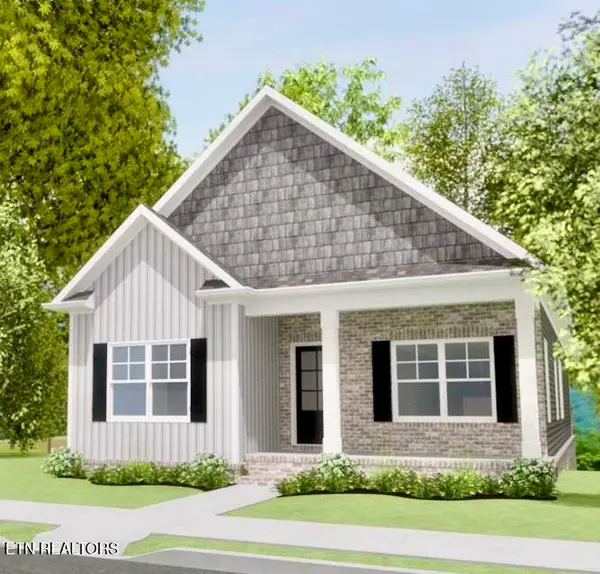 $360,750Active3 beds 2 baths1,636 sq. ft.
$360,750Active3 beds 2 baths1,636 sq. ft.140 Roseberry St #Lot 21B, Oak Ridge, TN 37830
MLS# 1312067Listed by: SOUTHLAND REALTORS, INC - New
 $454,900Active3 beds 3 baths2,291 sq. ft.
$454,900Active3 beds 3 baths2,291 sq. ft.116 Deerberry Lane, Oak Ridge, TN 37830
MLS# 1312076Listed by: REALTY EXECUTIVES ASSOCIATES - New
 $447,900Active4 beds 3 baths2,124 sq. ft.
$447,900Active4 beds 3 baths2,124 sq. ft.138 Newport Drive, Oak Ridge, TN 37830
MLS# 1311230Listed by: WALLACE - New
 $449,000Active4 beds 3 baths2,268 sq. ft.
$449,000Active4 beds 3 baths2,268 sq. ft.1126 W Outer Drive, Oak Ridge, TN 37830
MLS# 1312052Listed by: KELLER WILLIAMS WEST KNOXVILLE - New
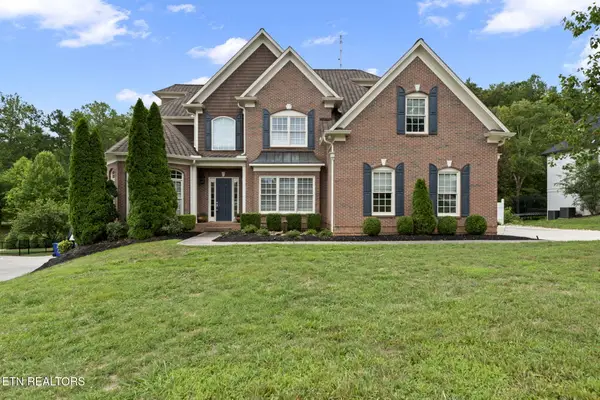 $995,000Active5 beds 5 baths4,295 sq. ft.
$995,000Active5 beds 5 baths4,295 sq. ft.75 Rolling Links Blvd, Oak Ridge, TN 37830
MLS# 1312041Listed by: REALTY EXECUTIVES ASSOCIATES - New
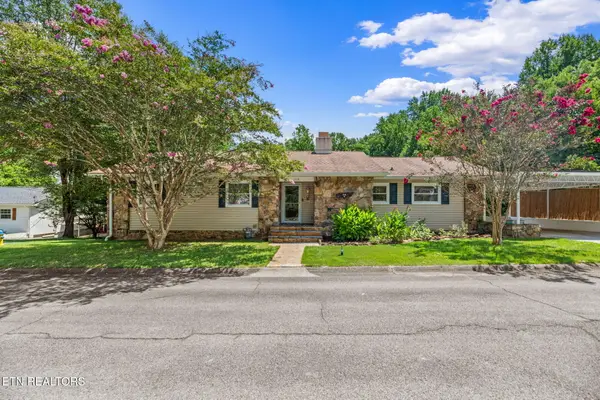 $375,000Active3 beds 3 baths2,301 sq. ft.
$375,000Active3 beds 3 baths2,301 sq. ft.112 Orange Lane, Oak Ridge, TN 37830
MLS# 1312001Listed by: REALTY EXECUTIVES ASSOCIATES - New
 $349,900Active3 beds 3 baths2,058 sq. ft.
$349,900Active3 beds 3 baths2,058 sq. ft.256 Broadberry Ave, Oak Ridge, TN 37830
MLS# 1311882Listed by: VOLUNTEER REALTY - Coming Soon
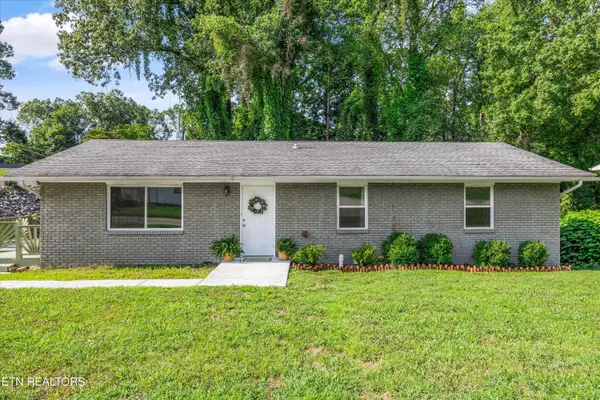 $349,900Coming Soon3 beds 2 baths
$349,900Coming Soon3 beds 2 baths133 Lasalle Rd, Oak Ridge, TN 37830
MLS# 1311643Listed by: REMAX PREFERRED PROPERTIES, IN - New
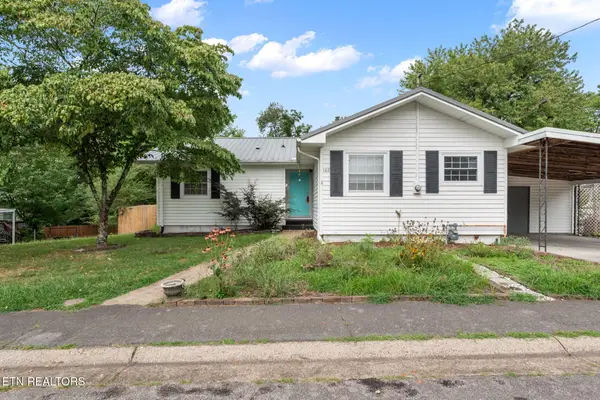 $269,900Active3 beds 1 baths1,182 sq. ft.
$269,900Active3 beds 1 baths1,182 sq. ft.102 Kingsley Rd, Oak Ridge, TN 37830
MLS# 1311747Listed by: REALTY EXECUTIVES ASSOCIATES ON THE SQUARE - Open Sat, 5 to 7pmNew
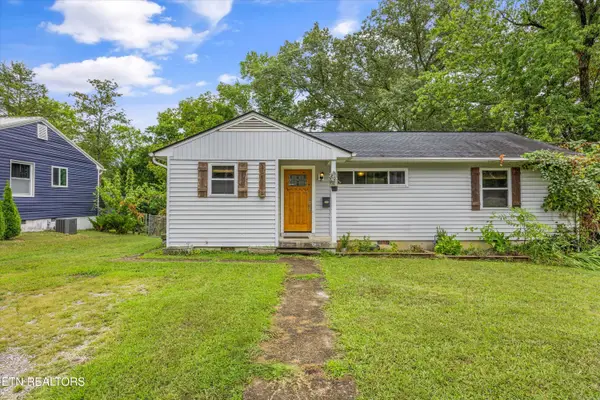 $250,000Active3 beds 1 baths1,048 sq. ft.
$250,000Active3 beds 1 baths1,048 sq. ft.135 W Arrowwood Rd, Oak Ridge, TN 37830
MLS# 1311723Listed by: MAX HOUSE BROKERED EXP
