- BHGRE®
- Tennessee
- Oliver Springs
- 101 Duncan Drive
101 Duncan Drive, Oliver Springs, TN 37840
Local realty services provided by:Better Homes and Gardens Real Estate Jackson Realty
101 Duncan Drive,Oliver Springs, TN 37840
$275,000
- 4 Beds
- 2 Baths
- 1,595 sq. ft.
- Single family
- Pending
Listed by: sydney adler
Office: home and farms realty
MLS#:1319901
Source:TN_KAAR
Price summary
- Price:$275,000
- Price per sq. ft.:$172.41
About this home
Welcome to this charming brick rancher offering 4 bedrooms and 2 bathrooms—with thoughtful updates for easy and comfortable living. Step inside to find fresh flooring, updated paint, new fixtures, and newer appliances that make the home feel bright and refreshed. The layout offers a comfortable flow between the living areas, while the kitchen and dining spaces maintain just the right amount of separation for everyday function and privacy.
Out back, a spacious deck overlooks the fully fenced yard—perfect for weekend barbecues, pets, or simply relaxing in the fresh East Tennessee air.
Located just minutes from Oak Ridge and zoned for highly regarded Clinton High School, this home offers the best of small-town comfort with convenient access to shopping, dining, and outdoor recreation. With its thoughtful updates and approachable price point, this home is an ideal opportunity for those seeking quality and value in a great location.
Contact an agent
Home facts
- Year built:1976
- Listing ID #:1319901
- Added:96 day(s) ago
- Updated:January 29, 2026 at 09:19 AM
Rooms and interior
- Bedrooms:4
- Total bathrooms:2
- Full bathrooms:2
- Living area:1,595 sq. ft.
Heating and cooling
- Cooling:Central Cooling
- Heating:Central, Electric, Heat Pump
Structure and exterior
- Year built:1976
- Building area:1,595 sq. ft.
- Lot area:0.29 Acres
Utilities
- Sewer:Public Sewer
Finances and disclosures
- Price:$275,000
- Price per sq. ft.:$172.41
New listings near 101 Duncan Drive
- New
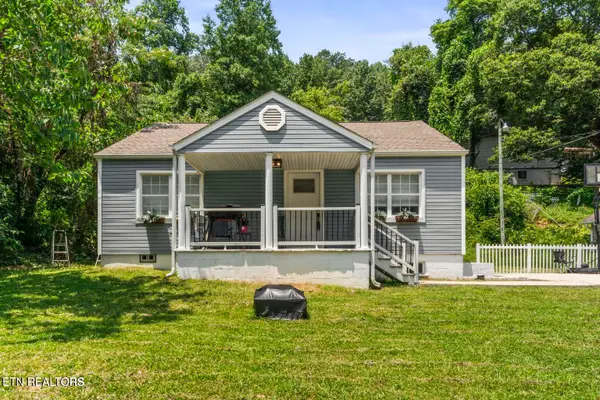 $234,000Active3 beds 2 baths1,200 sq. ft.
$234,000Active3 beds 2 baths1,200 sq. ft.632 W Tri County Blvd, Oliver Springs, TN 37840
MLS# 3118227Listed by: REALTY ONE GROUP ANTHEM 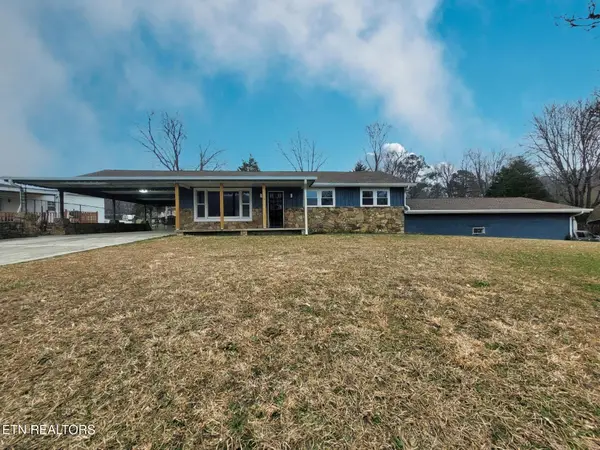 $319,900Active3 beds 1 baths1,118 sq. ft.
$319,900Active3 beds 1 baths1,118 sq. ft.941 Cemetery Rd, Oliver Springs, TN 37840
MLS# 1325589Listed by: WINGMAN REALTY $60,000Active1.75 Acres
$60,000Active1.75 Acres0 Mcghee St, Oliver Springs, TN 37840
MLS# 1324828Listed by: WALLACE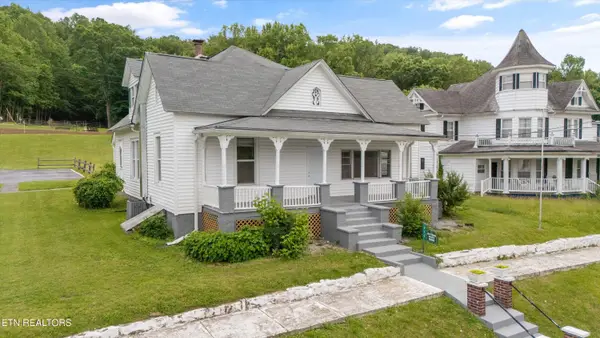 $299,000Active-- beds -- baths2,044 sq. ft.
$299,000Active-- beds -- baths2,044 sq. ft.313 W Spring St, Oliver Springs, TN 37840
MLS# 1321660Listed by: WALLACE $284,900Active2 beds 1 baths1,200 sq. ft.
$284,900Active2 beds 1 baths1,200 sq. ft.220 Walden Ave, Oliver Springs, TN 37840
MLS# 3033643Listed by: KELLER WILLIAMS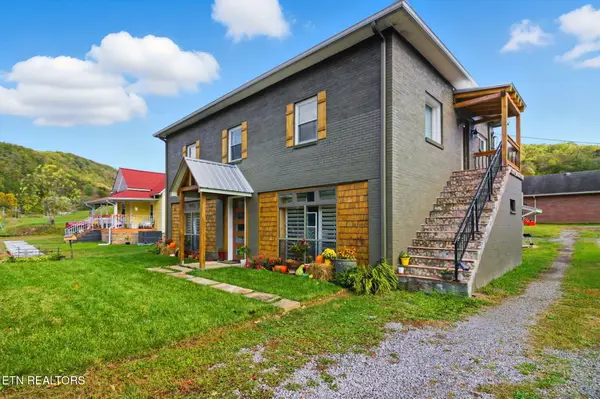 $439,000Pending2 beds 2 baths2,500 sq. ft.
$439,000Pending2 beds 2 baths2,500 sq. ft.213 Kingston Ave, Oliver Springs, TN 37840
MLS# 1319739Listed by: CRYE-LEIKE REALTORS SOUTH, INC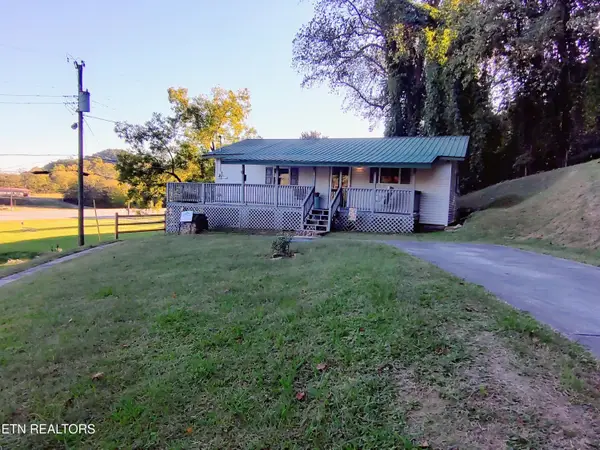 $195,000Pending2 beds 1 baths900 sq. ft.
$195,000Pending2 beds 1 baths900 sq. ft.414 Hen Valley Rd, Oliver Springs, TN 37840
MLS# 1318968Listed by: CREEK MOUNTAIN REALTY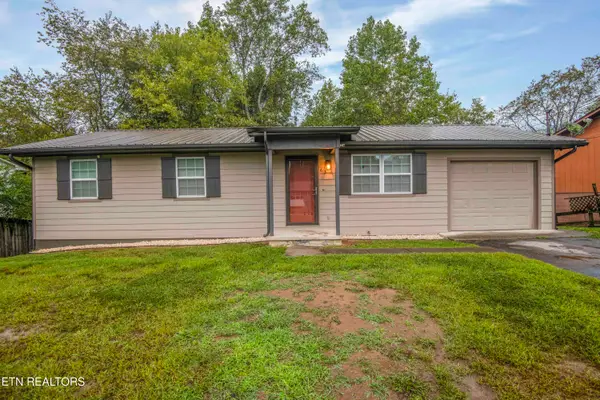 $332,500Active4 beds 3 baths1,920 sq. ft.
$332,500Active4 beds 3 baths1,920 sq. ft.613 Red Bud Lane, Oliver Springs, TN 37840
MLS# 1316686Listed by: THE REAL ESTATE FIRM, INC. $299,000Active3 beds 2 baths1,568 sq. ft.
$299,000Active3 beds 2 baths1,568 sq. ft.671 Hen Valley Rd, Oliver Springs, TN 37840
MLS# 1316782Listed by: REALTY EXECUTIVES ASSOCIATES ON THE SQUARE

