525 Bear Hollow Rd, Oneida, TN 37841
Local realty services provided by:Better Homes and Gardens Real Estate Gwin Realty
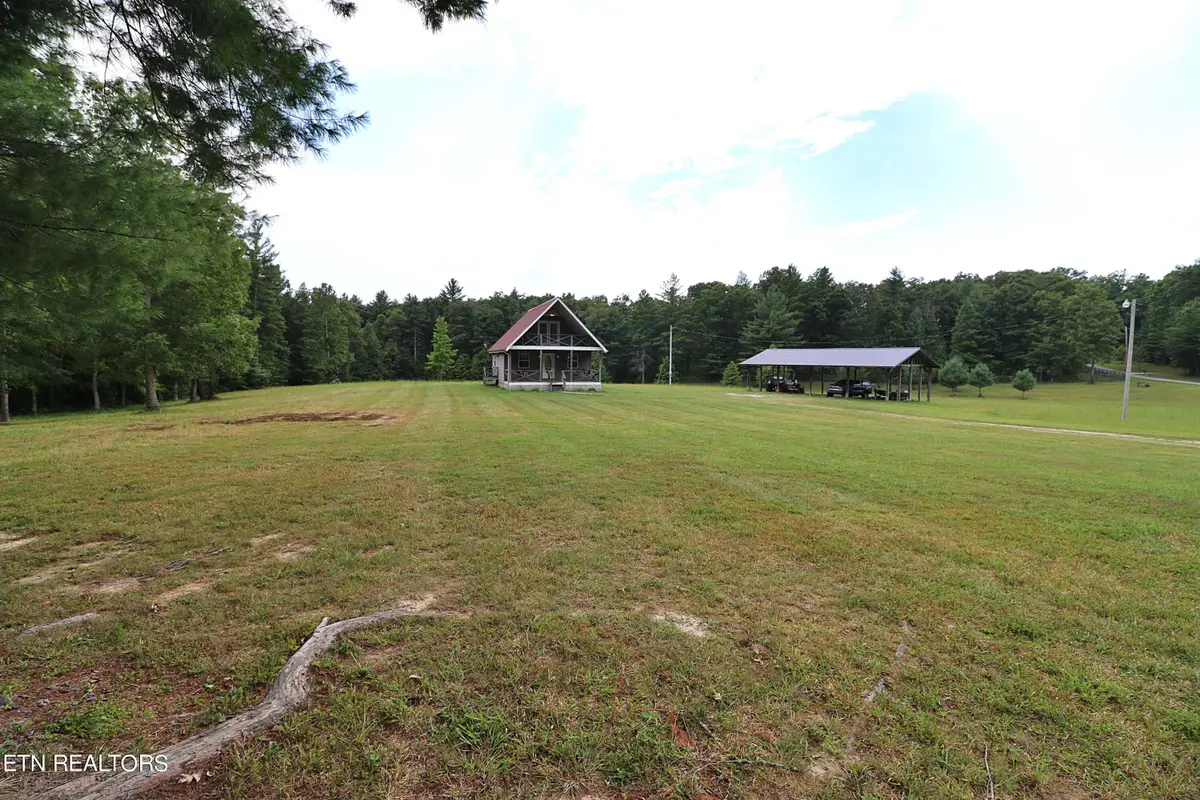
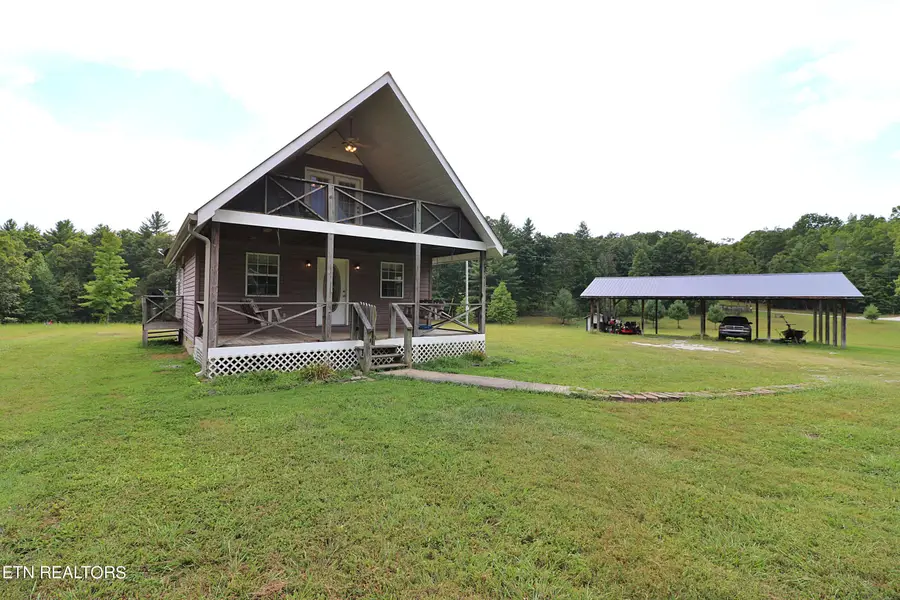
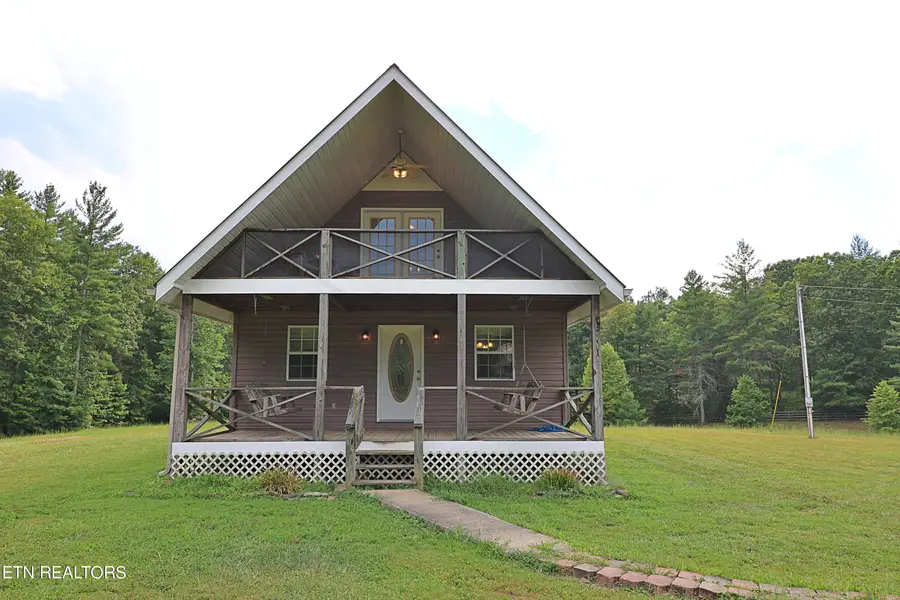
525 Bear Hollow Rd,Oneida, TN 37841
$339,000
- 3 Beds
- 2 Baths
- 1,008 sq. ft.
- Single family
- Active
Listed by:rhyan king-pennington
Office:east tennessee real estate professionals
MLS#:1275544
Source:TN_KAAR
Price summary
- Price:$339,000
- Price per sq. ft.:$336.31
About this home
Check out this three bedroom one and a half bath, aA-Frame home located in the heart of the Angel Falls Village in West Oneida. Property features five sprawling acres of pasture, a beautiful pond, and a multi car carort, large enough for all you toys, plus your RV. The interior features an open concept floorplan on the main level. You'll also find the full bathroom, a bedroom, and laundry facilities on main level as well. The upper level is where you will find the half bath and two guest bedrooms. *Both guest bedrooms have access to the outside, where you can enjoy, either a covered deck, overlooking the front yard and pasture, or a small, open balcony, overlooking the back pasture and pond. * the porch swings and glider will stay with the home. Property is located just minutes outside of the big south fork, national recreation area. From your door, you are in the immediate area of hiking and horseback riding trails. River access is less than a 10 minute drive. ATV riding is less than a 20 minute drive and within 45 minutes you can be at Noris lake, and Lake Cumberland. The property be a can be used as a full-time residence, vacation, home, or a vacation rental.
MLS information is filled out to the best of our ability. It is deemed reliable, but cannot be not guaranteed. Buyer to verify all information.
Contact an agent
Home facts
- Year built:2001
- Listing Id #:1275544
- Added:342 day(s) ago
- Updated:July 20, 2025 at 02:32 PM
Rooms and interior
- Bedrooms:3
- Total bathrooms:2
- Full bathrooms:1
- Half bathrooms:1
- Living area:1,008 sq. ft.
Heating and cooling
- Cooling:Central Cooling
- Heating:Central, Electric
Structure and exterior
- Year built:2001
- Building area:1,008 sq. ft.
- Lot area:5 Acres
Utilities
- Sewer:Septic Tank
Finances and disclosures
- Price:$339,000
- Price per sq. ft.:$336.31
New listings near 525 Bear Hollow Rd
- New
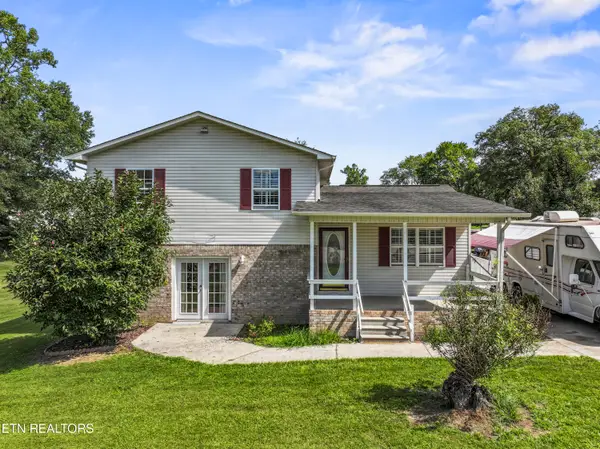 $159,900Active3 beds 2 baths1,814 sq. ft.
$159,900Active3 beds 2 baths1,814 sq. ft.724 W 3rd Ave, Oneida, TN 37841
MLS# 1311775Listed by: REALTY ONE GROUP ANTHEM - New
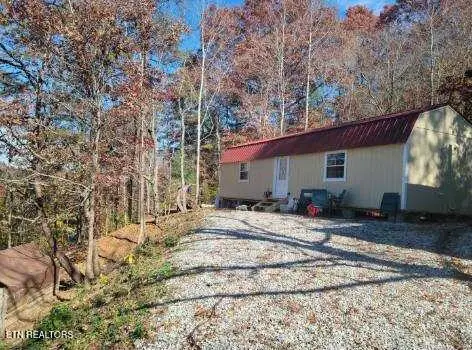 $63,000Active1 beds 1 baths480 sq. ft.
$63,000Active1 beds 1 baths480 sq. ft.145 Shelton Lane, Oneida, TN 37841
MLS# 1311765Listed by: TENNESSEE LIFE REAL ESTATE PROFESSIONALS - New
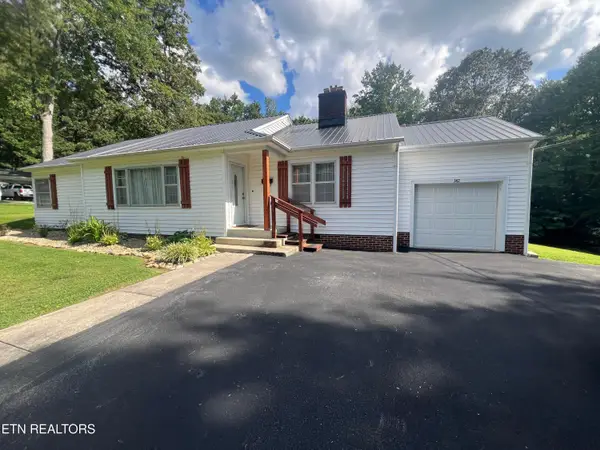 $317,500Active3 beds 2 baths1,723 sq. ft.
$317,500Active3 beds 2 baths1,723 sq. ft.342 Vine Ave, Oneida, TN 37841
MLS# 1311661Listed by: AYERS AUCTION AND REAL ESTATE - New
 $389,900Active5.85 Acres
$389,900Active5.85 Acres0 Falls Lane, Oneida, TN 37841
MLS# 1518464Listed by: SELL YOUR HOME SERVICES, LLC - New
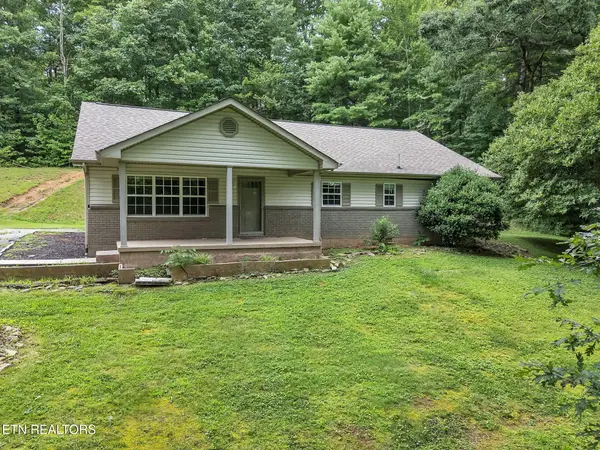 $279,900Active3 beds 2 baths1,824 sq. ft.
$279,900Active3 beds 2 baths1,824 sq. ft.241 Skyline Drive, Oneida, TN 37841
MLS# 1311535Listed by: STEPHENSON REALTY & AUCTION - New
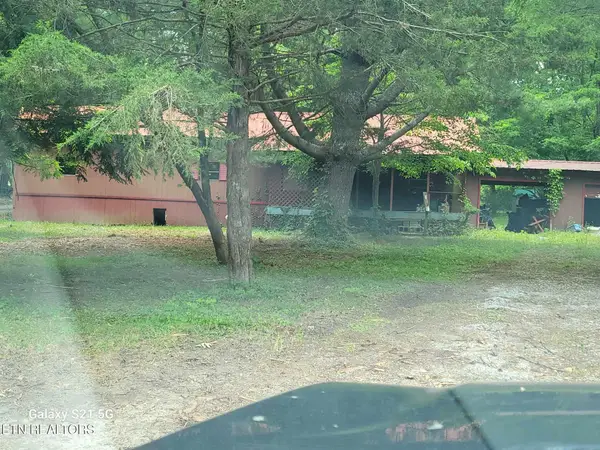 $38,500Active3 beds 1 baths2,452 sq. ft.
$38,500Active3 beds 1 baths2,452 sq. ft.376 Choate Lane, Oneida, TN 37841
MLS# 1311452Listed by: AYERS AUCTION AND REAL ESTATE - New
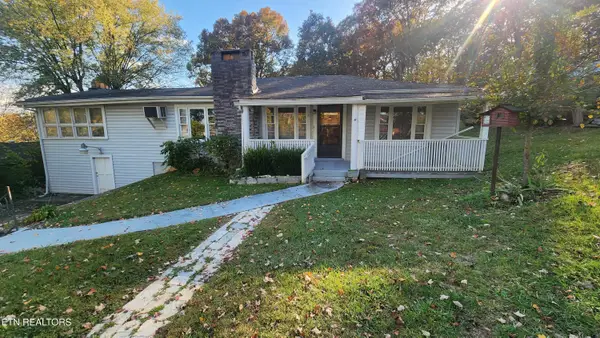 $160,000Active4 beds 2 baths2,122 sq. ft.
$160,000Active4 beds 2 baths2,122 sq. ft.167 Holly Hill Drive, Oneida, TN 37841
MLS# 1311289Listed by: AYERS AUCTION AND REAL ESTATE - New
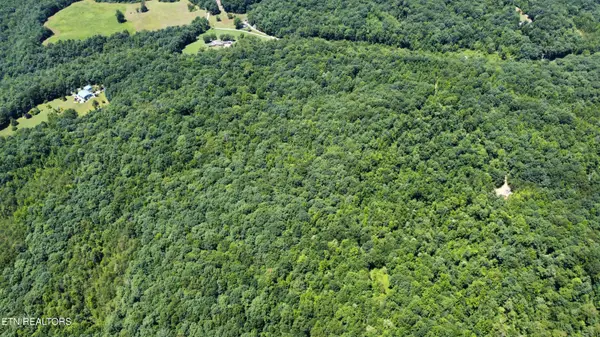 $100,000Active10.79 Acres
$100,000Active10.79 Acres0 S Buffalo Rd, Oneida, TN 37841
MLS# 1310923Listed by: AYERS AUCTION AND REAL ESTATE - New
 $289,900Active3 beds 2 baths19 sq. ft.
$289,900Active3 beds 2 baths19 sq. ft.420 Southern Lane, Oneida, TN 37841
MLS# 2968153Listed by: MITCHELL REAL ESTATE & AUCTION LLC - New
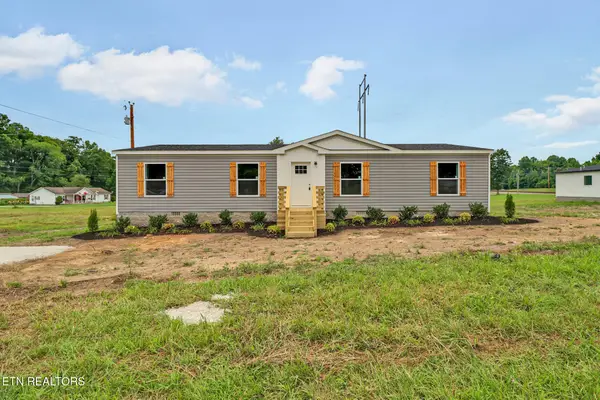 $269,900Active3 beds 2 baths1,493 sq. ft.
$269,900Active3 beds 2 baths1,493 sq. ft.126 Pullman Lane, Oneida, TN 37841
MLS# 1310839Listed by: MITCHELL REAL ESTATE & AUCTION

