576 Stanley St, Oneida, TN 37841
Local realty services provided by:Better Homes and Gardens Real Estate Jackson Realty
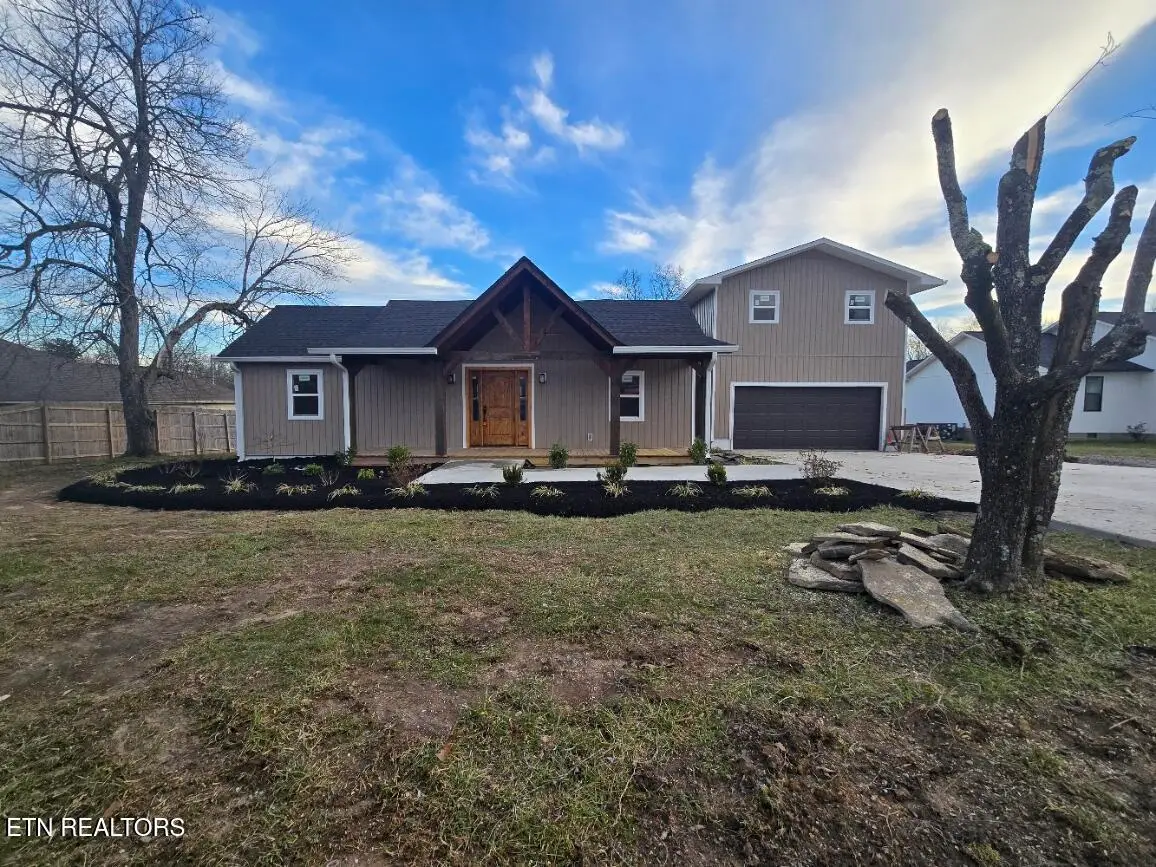
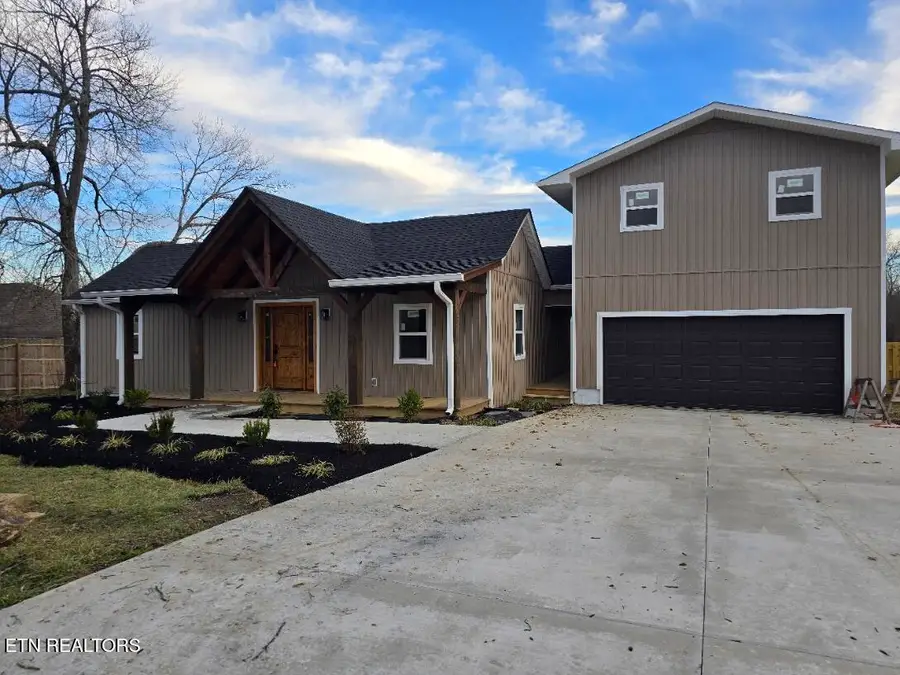

576 Stanley St,Oneida, TN 37841
$389,000
- 4 Beds
- 3 Baths
- 1,825 sq. ft.
- Single family
- Pending
Listed by:danielle lawson
Office:north cumberland realty, llc.
MLS#:1288904
Source:TN_KAAR
Price summary
- Price:$389,000
- Price per sq. ft.:$213.15
About this home
Welcome to 576 Stanley St., Oneida, TN! This charming 1,825 square foot home boasts three bedrooms and two bathrooms on the main floor. Above the garage, you'll find a suite complete with a kitchen and living quarters. Situated on 0.35 acres of land, this beautiful residence features an open floor plan throughout.
This home has been fully remodeled both inside and out, providing the sensation of a brand-new residence. The kitchen is entirely new, featuring a pot filler above the stove and ample cabinet space for all your culinary needs. The sleek countertops and modern appliances make it a chef's dream, perfect for preparing meals or entertaining guests. The living area flows seamlessly from the kitchen, offering a warm and inviting space to relax, complete with windows that flood the room with natural light. Each bedroom is designed for comfort and tranquility, providing a peaceful retreat at the end of the day. The bathrooms have been tastefully remodeled with elegant fixtures and finishes, enhancing the home's overall sense of luxury.
The master bedroom is a dream come true, featuring a walk-in closet that conveniently includes a laundry room. The master bathroom is absolutely breathtaking with its spa-like atmosphere, it features a spacious walk-in shower, and dual vanities that provide ample space for morning routines. The elegant high-end finishes create a serene environment, making it the perfect place to unwind after a long day.
Outside, offers a perfect setting for outdoor gatherings or simply enjoying the beauty of nature. With its thoughtful updates and convenient location, this home is ready to welcome you into a new chapter of comfort and style. 576 Stanley St. is conveniently located near local schools, shopping, and dining, making it ideal for anyone looking to enjoy country living with easy access to city amenities.
Don't miss the opportunity to make this exquisite home your own, where modern comforts meet classic charm, offering a lifestyle of ease and elegance. Come see for yourself and imagine the possibilities that await in this lovely Oneida residence.
Contact an agent
Home facts
- Year built:1919
- Listing Id #:1288904
- Added:190 day(s) ago
- Updated:July 23, 2025 at 11:08 PM
Rooms and interior
- Bedrooms:4
- Total bathrooms:3
- Full bathrooms:3
- Living area:1,825 sq. ft.
Heating and cooling
- Cooling:Central Cooling
- Heating:Central
Structure and exterior
- Year built:1919
- Building area:1,825 sq. ft.
- Lot area:0.35 Acres
Schools
- High school:Oneida
- Middle school:Oneida
- Elementary school:Oneida
Utilities
- Sewer:Public Sewer
Finances and disclosures
- Price:$389,000
- Price per sq. ft.:$213.15
New listings near 576 Stanley St
- New
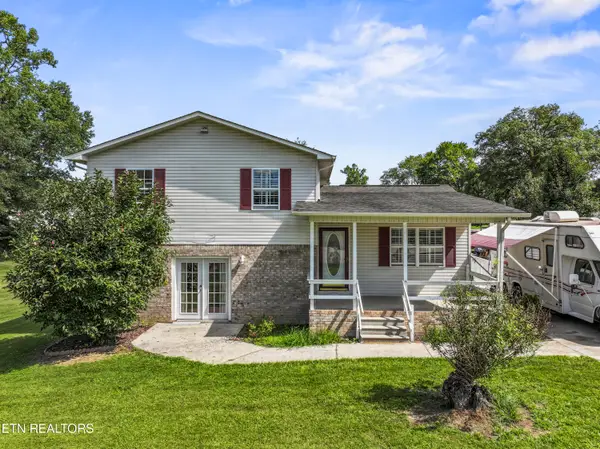 $159,900Active3 beds 2 baths1,814 sq. ft.
$159,900Active3 beds 2 baths1,814 sq. ft.724 W 3rd Ave, Oneida, TN 37841
MLS# 1311775Listed by: REALTY ONE GROUP ANTHEM - New
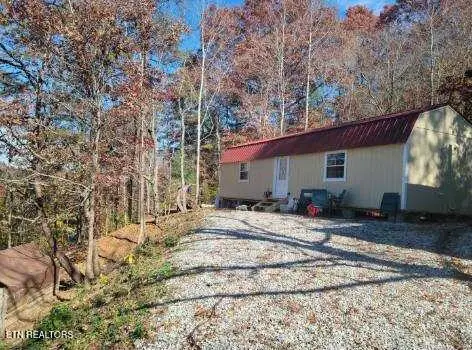 $63,000Active1 beds 1 baths480 sq. ft.
$63,000Active1 beds 1 baths480 sq. ft.145 Shelton Lane, Oneida, TN 37841
MLS# 1311765Listed by: TENNESSEE LIFE REAL ESTATE PROFESSIONALS - New
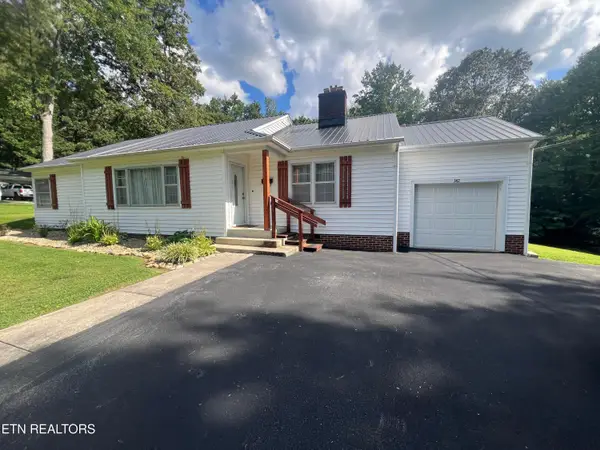 $317,500Active3 beds 2 baths1,723 sq. ft.
$317,500Active3 beds 2 baths1,723 sq. ft.342 Vine Ave, Oneida, TN 37841
MLS# 1311661Listed by: AYERS AUCTION AND REAL ESTATE - New
 $389,900Active5.85 Acres
$389,900Active5.85 Acres0 Falls Lane, Oneida, TN 37841
MLS# 1518464Listed by: SELL YOUR HOME SERVICES, LLC - New
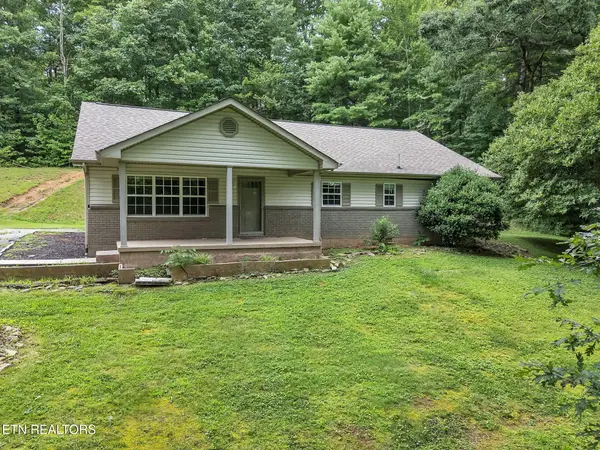 $279,900Active3 beds 2 baths1,824 sq. ft.
$279,900Active3 beds 2 baths1,824 sq. ft.241 Skyline Drive, Oneida, TN 37841
MLS# 1311535Listed by: STEPHENSON REALTY & AUCTION - New
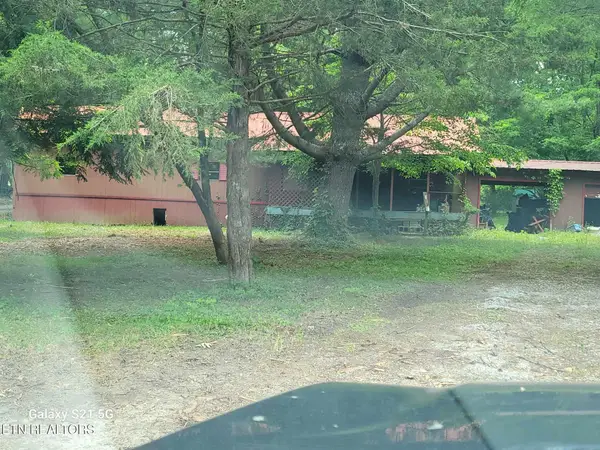 $38,500Active3 beds 1 baths2,452 sq. ft.
$38,500Active3 beds 1 baths2,452 sq. ft.376 Choate Lane, Oneida, TN 37841
MLS# 1311452Listed by: AYERS AUCTION AND REAL ESTATE - New
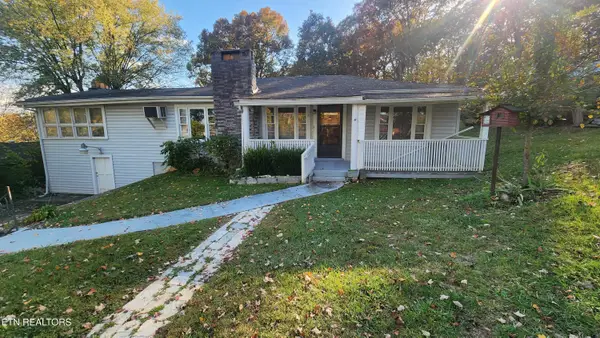 $160,000Active4 beds 2 baths2,122 sq. ft.
$160,000Active4 beds 2 baths2,122 sq. ft.167 Holly Hill Drive, Oneida, TN 37841
MLS# 1311289Listed by: AYERS AUCTION AND REAL ESTATE - New
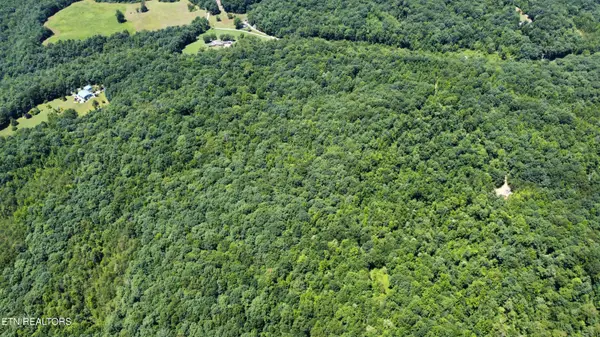 $100,000Active10.79 Acres
$100,000Active10.79 Acres0 S Buffalo Rd, Oneida, TN 37841
MLS# 1310923Listed by: AYERS AUCTION AND REAL ESTATE - New
 $289,900Active3 beds 2 baths19 sq. ft.
$289,900Active3 beds 2 baths19 sq. ft.420 Southern Lane, Oneida, TN 37841
MLS# 2968153Listed by: MITCHELL REAL ESTATE & AUCTION LLC - New
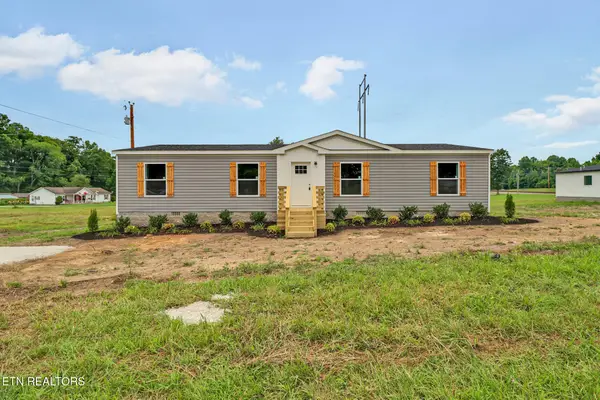 $269,900Active3 beds 2 baths1,493 sq. ft.
$269,900Active3 beds 2 baths1,493 sq. ft.126 Pullman Lane, Oneida, TN 37841
MLS# 1310839Listed by: MITCHELL REAL ESTATE & AUCTION

