10 Snow Line Lane, Ooltewah, TN 37363
Local realty services provided by:Better Homes and Gardens Real Estate Jackson Realty
10 Snow Line Lane,Ooltewah, TN 37363
$514,000
- 4 Beds
- 3 Baths
- 2,600 sq. ft.
- Single family
- Active
Listed by: kathryn jung
Office: greentech homes llc.
MLS#:1523253
Source:TN_CAR
Price summary
- Price:$514,000
- Price per sq. ft.:$197.69
- Monthly HOA dues:$80
About this home
Welcome to The Oxford by Greentech Homes, where thoughtful design meets everyday comfort. From the moment you step inside, the grand six-foot-wide entryway sets the tone — wide, welcoming, and full of possibility.
At the front of the home, two guest bedrooms and a full bath offer a flexible setup for visitors, a home office, or a peaceful creative space. As you move deeper inside, the home opens into a light-filled, open-concept living area where the kitchen, dining, and vaulted living room come together seamlessly — ideal for hosting friends, family dinners, or simply enjoying daily life.
Tucked privately in the back, the oversized primary suite serves as a true retreat, complete with a spa-like en suite bathroom and a spacious walk-in closet that makes getting ready feel effortless.
Upstairs, a large bonus room adds even more flexibility — perfect for a media room, play space, or home office — along with a fourth bedroom, full guest bath, and walk-out attic storage that keeps everything organized.
Set on over a quarter-acre, this north-facing homesite enjoys natural light throughout the day and offers beautiful ridge views — the perfect balance of openness and privacy.
Nestled in the heart of Ooltewah, Timberlee is GreenTech Homes' newest community designed for connection and convenience. Surrounded by trees and mountain views, residents enjoy peaceful surroundings without sacrificing proximity to daily essentials. You'll find local grocery stores, eateries, golf courses, and Cambridge Square just minutes away — plus nearby school walkability that adds to the community's charm.
At Timberlee, you'll discover a lifestyle that blends modern comfort with natural beauty — a place to put down roots, build community, and enjoy the best of Ooltewah living. Be among the first to call Timberlee home. Enjoy up to $30,000 in incentives to help bring your dream home to life!
Contact an agent
Home facts
- Year built:2025
- Listing ID #:1523253
- Added:47 day(s) ago
- Updated:December 17, 2025 at 06:56 PM
Rooms and interior
- Bedrooms:4
- Total bathrooms:3
- Full bathrooms:3
- Living area:2,600 sq. ft.
Heating and cooling
- Cooling:Ceiling Fan(s), Central Air, Electric
- Heating:Electric, Heating
Structure and exterior
- Roof:Shingle
- Year built:2025
- Building area:2,600 sq. ft.
- Lot area:0.26 Acres
Utilities
- Water:Public, Water Connected
- Sewer:Public Sewer, Sewer Connected
Finances and disclosures
- Price:$514,000
- Price per sq. ft.:$197.69
New listings near 10 Snow Line Lane
- Coming Soon
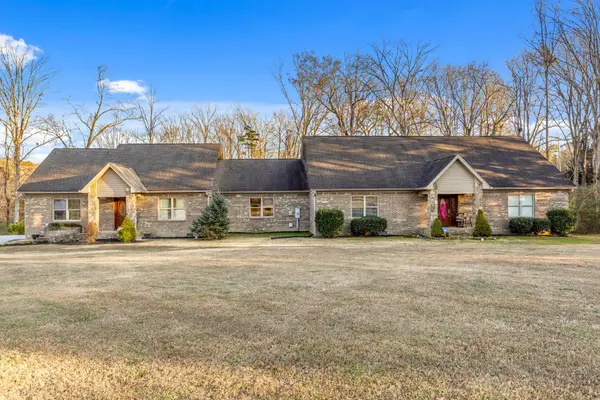 $700,000Coming Soon4 beds 4 baths
$700,000Coming Soon4 beds 4 baths4110 Flagway Drive, Ooltewah, TN 37363
MLS# 3060851Listed by: GREATER DOWNTOWN REALTY DBA KELLER WILLIAMS REALTY - New
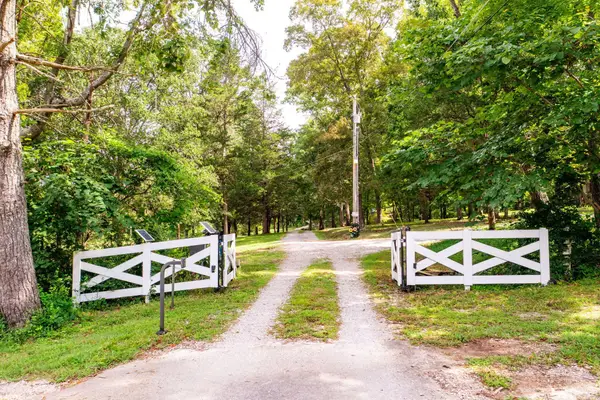 $3,900,000Active7 beds 8 baths7,375 sq. ft.
$3,900,000Active7 beds 8 baths7,375 sq. ft.9426 Houston Lane, Ooltewah, TN 37363
MLS# 3061321Listed by: GREATER CHATTANOOGA REALTY, KELLER WILLIAMS REALTY - New
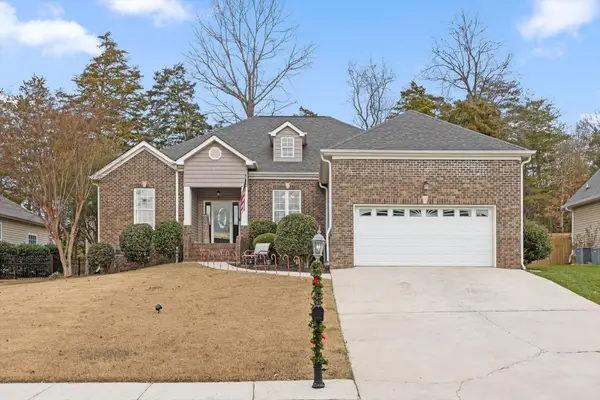 $435,000Active3 beds 2 baths2,118 sq. ft.
$435,000Active3 beds 2 baths2,118 sq. ft.8877 Sunridge Drive, Ooltewah, TN 37363
MLS# 3066627Listed by: REAL ESTATE PARTNERS CHATTANOOGA, LLC - New
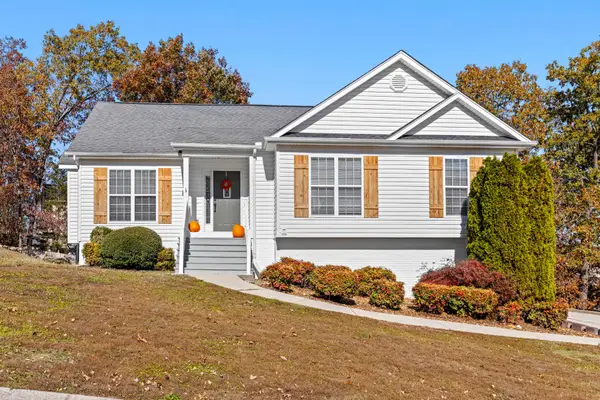 $375,000Active4 beds 2 baths1,992 sq. ft.
$375,000Active4 beds 2 baths1,992 sq. ft.6183 Gibbs Lane, Ooltewah, TN 37363
MLS# 3056902Listed by: GREATER DOWNTOWN REALTY DBA KELLER WILLIAMS REALTY - New
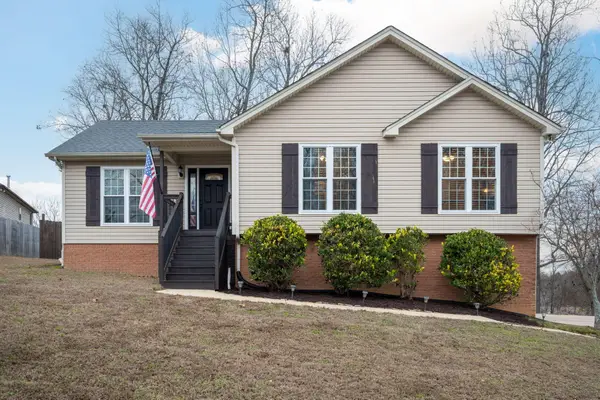 $375,000Active3 beds 2 baths1,846 sq. ft.
$375,000Active3 beds 2 baths1,846 sq. ft.9910 Fielding Road, Ooltewah, TN 37363
MLS# 3059639Listed by: SIMPLIHOM - New
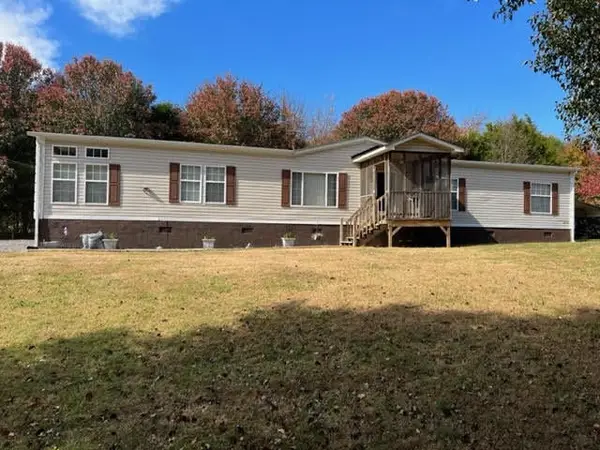 $269,900Active4 beds 3 baths2,432 sq. ft.
$269,900Active4 beds 3 baths2,432 sq. ft.9733 Snow Hill Road, Ooltewah, TN 37363
MLS# 2709891Listed by: GREATER CHATTANOOGA REALTY, KELLER WILLIAMS REALTY - New
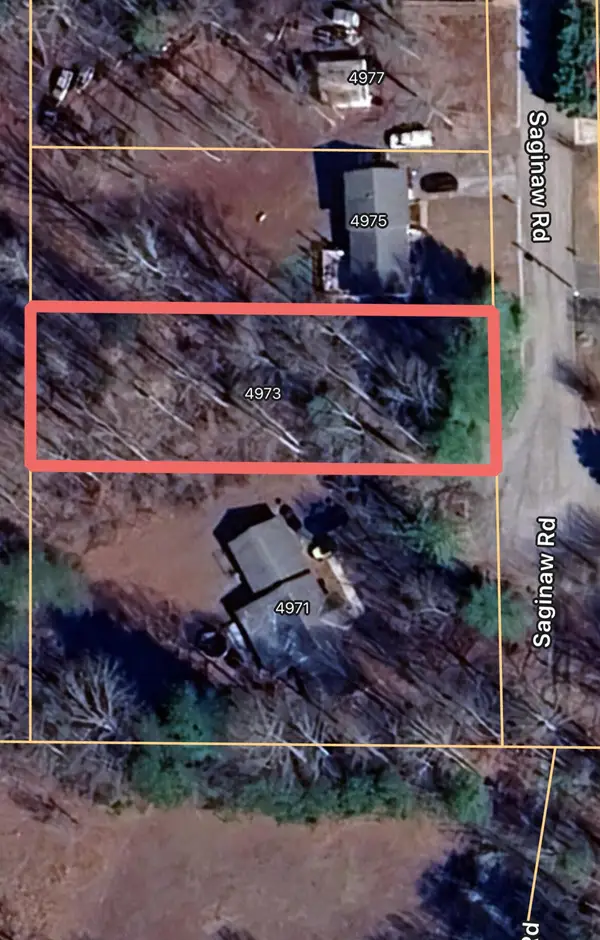 $69,000Active0.38 Acres
$69,000Active0.38 Acres4973 Saginaw Lane, Ooltewah, TN 37363
MLS# 3013183Listed by: UNITED REAL ESTATE EXPERTS - New
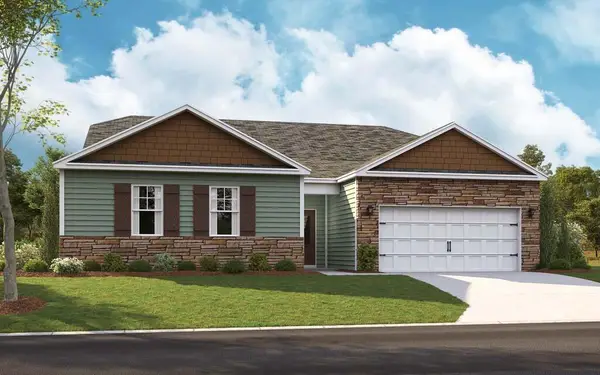 $423,054.06Active4 beds 2 baths2,250 sq. ft.
$423,054.06Active4 beds 2 baths2,250 sq. ft.8425 Bramble Berry Lane, Ooltewah, TN 37363
MLS# 1525393Listed by: D R HORTON REALTY OF GEORGIA - New
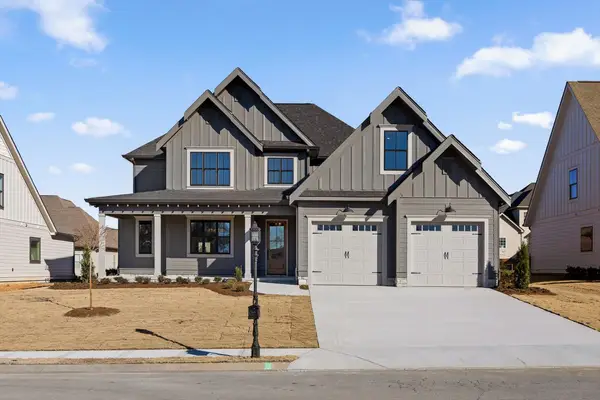 $760,000Active4 beds 4 baths3,520 sq. ft.
$760,000Active4 beds 4 baths3,520 sq. ft.7859 Vervena Drive #8, Ooltewah, TN 37363
MLS# 1525390Listed by: 35 SOUTH REAL ESTATE & DESIGN, LLC - New
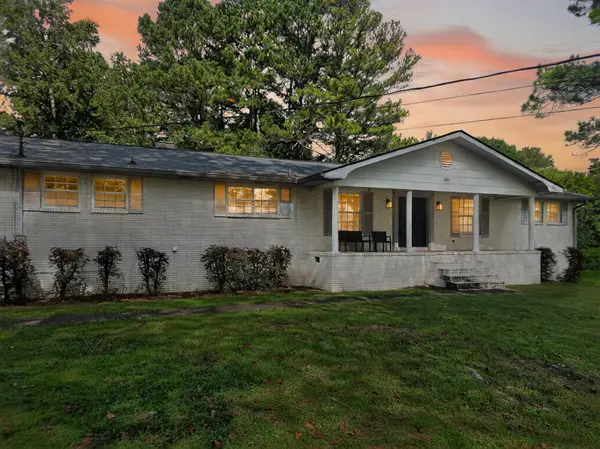 $430,000Active4 beds 3 baths2,460 sq. ft.
$430,000Active4 beds 3 baths2,460 sq. ft.9525 N Valley Trail, Ooltewah, TN 37363
MLS# 3060880Listed by: EXP REALTY LLC
