1658 Oakhurst Drive, Ooltewah, TN 37363
Local realty services provided by:Better Homes and Gardens Real Estate Jackson Realty
Listed by: angela duval, cade duval
Office: united real estate experts
MLS#:1515161
Source:TN_CAR
Price summary
- Price:$699,900
- Price per sq. ft.:$207.25
- Monthly HOA dues:$120
About this home
OPEN House Sunday, October 10th, 2:00-4:00
Welcome to this stunning 4-bedroom, 3.5-bathroom residence located in the highly sought-after Windstone Golf Community! This home was designed for both luxurious living and effortless entertaining. This spacious, three-story home offers over 3,100 sq ft of above-grade living space, with an additional 1,900+ sq ft unfinished basement full of potential for a mother-in-law suite, teen space, or room for kids to play.
As you step inside, you will discover an airy, light-filled floor plan with multiple living areas—perfect for social gatherings, family time, or quiet nights by the gas-log fireplace. The chefs eat-in kitchen is a dream, featuring ample cabinetry, double ovens, and seamless access to the adjacent dining room—ideal for hosting dinner parties or casual meals.
Retreat to your main-level primary suite, a peaceful sanctuary with a luxurious ensuite bath and generous walk-in closet. Upstairs, you'll find three additional bedrooms, offering comfort, privacy, and versatile usage options—perfect for family, guests, or a home office.
Set on a level 0.36-acre, wooded lot, this property has a large deck—perfect for grilling, relaxing, or entertaining outdoors. The oversized 3-car garage adds both convenience and ample storage or workshop space.
Beyond the home, enjoy the amenities of the Windstone community: golf access, a clubhouse, pool, playgrounds, and extensive walking sidewalks, beautiful pond, etc. all with low HOA fees and easy access to top schools, shopping, grocery stores and dining, this one truly has it all!
Don't wait, schedule your showing today or check out the 3D virtual tour!
Contact an agent
Home facts
- Year built:1998
- Listing ID #:1515161
- Added:158 day(s) ago
- Updated:November 26, 2025 at 08:49 AM
Rooms and interior
- Bedrooms:4
- Total bathrooms:4
- Full bathrooms:3
- Half bathrooms:1
- Living area:3,377 sq. ft.
Heating and cooling
- Cooling:Ceiling Fan(s), Central Air, Multi Units
- Heating:Central, Heating, Natural Gas
Structure and exterior
- Roof:Shingle
- Year built:1998
- Building area:3,377 sq. ft.
- Lot area:0.36 Acres
Utilities
- Water:Public, Water Connected
- Sewer:Public Sewer, Sewer Connected
Finances and disclosures
- Price:$699,900
- Price per sq. ft.:$207.25
- Tax amount:$2,341
New listings near 1658 Oakhurst Drive
- New
 $629,000Active4 beds 3 baths3,165 sq. ft.
$629,000Active4 beds 3 baths3,165 sq. ft.9049 Brittany Farm Lane, Ooltewah, TN 37363
MLS# 1524524Listed by: VERIDICAL REALTY, LLC - New
 $429,820Active4 beds 3 baths2,804 sq. ft.
$429,820Active4 beds 3 baths2,804 sq. ft.8524 Mulberry Way, Ooltewah, TN 37363
MLS# 1524517Listed by: DHI INC - New
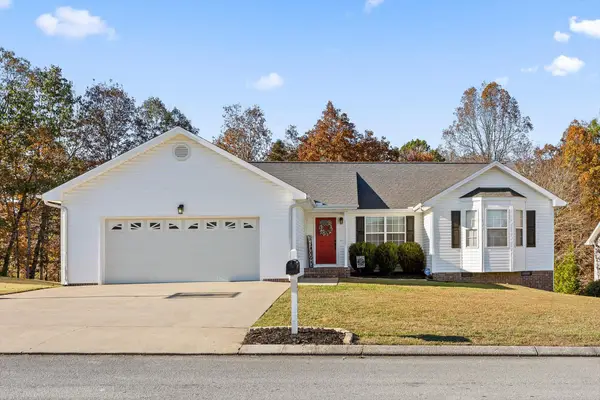 $385,000Active3 beds 2 baths1,722 sq. ft.
$385,000Active3 beds 2 baths1,722 sq. ft.6442 Veronica Drive, Ooltewah, TN 37363
MLS# 1524476Listed by: KELLER WILLIAMS REALTY 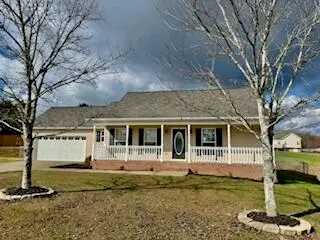 $333,662Active3 beds 2 baths1,228 sq. ft.
$333,662Active3 beds 2 baths1,228 sq. ft.10293 Hwy 58, Ooltewah, TN 37363
MLS# 1523240Listed by: REAL ESTATE PARTNERS CHATTANOOGA LLC- New
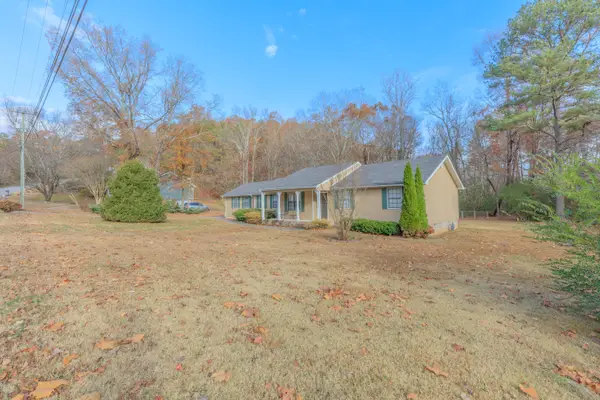 $335,000Active3 beds 3 baths1,574 sq. ft.
$335,000Active3 beds 3 baths1,574 sq. ft.7205 Flagstone Drive, Ooltewah, TN 37363
MLS# 1524411Listed by: CRYE-LEIKE, REALTORS - New
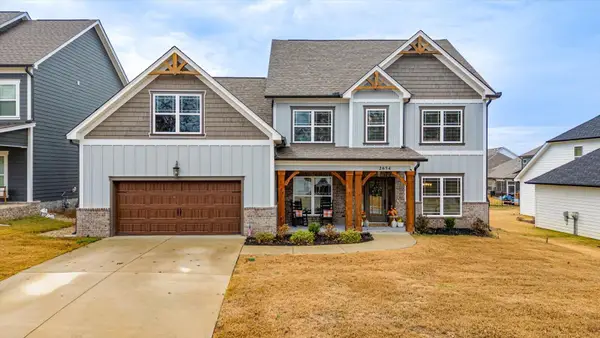 $775,000Active4 beds 4 baths3,500 sq. ft.
$775,000Active4 beds 4 baths3,500 sq. ft.2654 Blue Skies Drive Drive, Ooltewah, TN 37363
MLS# 1524415Listed by: ZACH TAYLOR - CHATTANOOGA 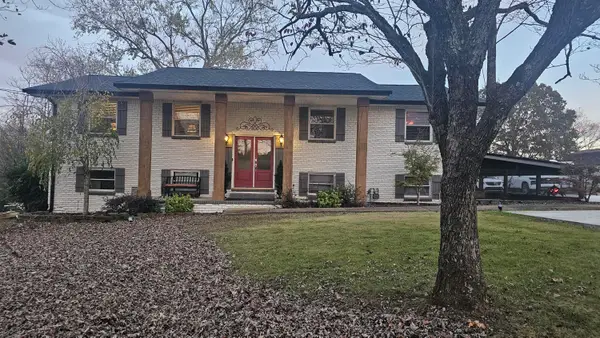 $575,000Active3 beds 3 baths3,100 sq. ft.
$575,000Active3 beds 3 baths3,100 sq. ft.7912 Snow Hill Road, Ooltewah, TN 37363
MLS# 1524048Listed by: UNITED REAL ESTATE EXPERTS- New
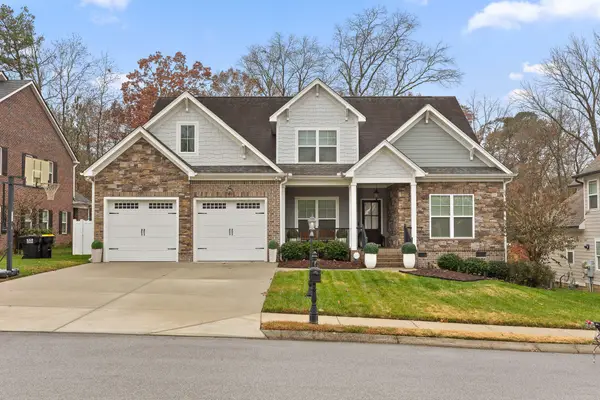 $589,900Active4 beds 3 baths2,742 sq. ft.
$589,900Active4 beds 3 baths2,742 sq. ft.6559 Satjanon Drive, Ooltewah, TN 37363
MLS# 1524395Listed by: KELLER WILLIAMS REALTY - New
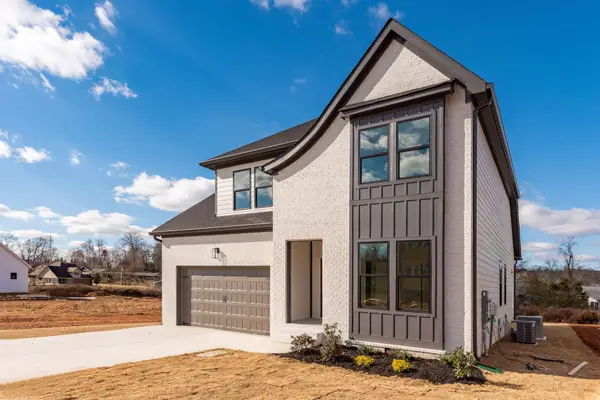 $649,999Active5 beds 3 baths2,800 sq. ft.
$649,999Active5 beds 3 baths2,800 sq. ft.8343 Snowdrop Way, Ooltewah, TN 37363
MLS# 1524369Listed by: PREMIER PROPERTY GROUP INC. - New
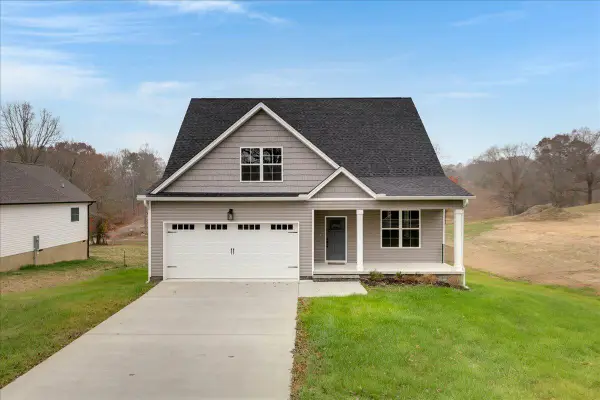 $419,000Active3 beds 3 baths1,876 sq. ft.
$419,000Active3 beds 3 baths1,876 sq. ft.6918 Cooley Road, Ooltewah, TN 37363
MLS# 1524341Listed by: KELLER WILLIAMS REALTY
