4141 Flagway Drive, Ooltewah, TN 37363
Local realty services provided by:Better Homes and Gardens Real Estate Signature Brokers
4141 Flagway Drive,Ooltewah, TN 37363
$450,000
- 3 Beds
- 2 Baths
- 2,433 sq. ft.
- Single family
- Active
Upcoming open houses
- Sat, Sep 2011:00 am - 01:00 pm
Listed by:asher black
Office:keller williams realty
MLS#:1520420
Source:TN_CAR
Price summary
- Price:$450,000
- Price per sq. ft.:$184.96
About this home
Welcome to 4141 Flagway Drive, a stunning 3-bedroom, 2-bath home designed with comfort and function in mind. The inviting exterior opens into a spacious living room with soaring vaulted ceilings, a beautiful fireplace framed by windows, and an airy atmosphere perfect for relaxing or entertaining. A separate dining room offers a formal space for meals, while the kitchen is a true chef's delight with a large island, gas range, stainless steel appliances, and a unique microwave door.
The home continues to impress with a four season room complete with air conditioning and heat, featuring vaulted ceilings and peaceful views of the fully fenced backyard. Just off the main living areas, the primary suite is a private retreat with tray-vaulted ceilings, generous windows, and a luxurious bath complete with a jetted soaking tub, walk-in shower, dual vanities, and abundant built-in cabinetry. Two additional bedrooms share a full bath.
Practical features include a well-appointed laundry room with built-in cabinetry and a partially finished basement. With its built-in shelving and storage, the basement offers incredible potential—whether for a home business, hobby space, or the ultimate private workshop. Outdoor living is equally inviting, with a spacious deck, a covered porch with a metal roof where you can listen to the rain, and plenty of room for gatherings or quiet evenings.
This property offers the perfect balance of elegance, functionality, and flexibility, creating a home that can truly grow with you.
Contact an agent
Home facts
- Year built:1996
- Listing ID #:1520420
- Added:4 day(s) ago
- Updated:September 16, 2025 at 06:54 PM
Rooms and interior
- Bedrooms:3
- Total bathrooms:2
- Full bathrooms:2
- Living area:2,433 sq. ft.
Heating and cooling
- Cooling:Ceiling Fan(s), Central Air, Electric
- Heating:Central, Heating, Natural Gas
Structure and exterior
- Roof:Shingle
- Year built:1996
- Building area:2,433 sq. ft.
- Lot area:0.5 Acres
Utilities
- Water:Public, Water Available
- Sewer:Septic Tank
Finances and disclosures
- Price:$450,000
- Price per sq. ft.:$184.96
- Tax amount:$1,576
New listings near 4141 Flagway Drive
- New
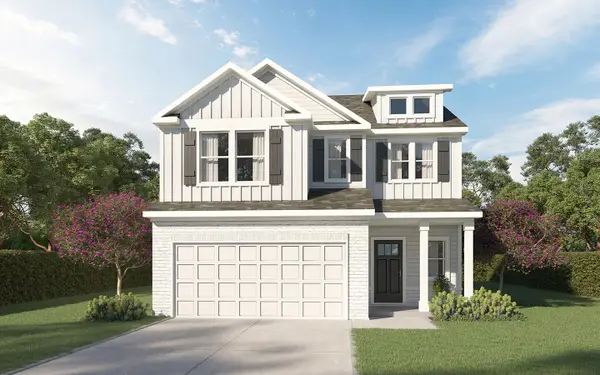 $439,900Active4 beds 3 baths2,433 sq. ft.
$439,900Active4 beds 3 baths2,433 sq. ft.7564 Snow Line Lane #33, Ooltewah, TN 37363
MLS# 1520605Listed by: TRUST REAL ESTATE GROUP, LLC - New
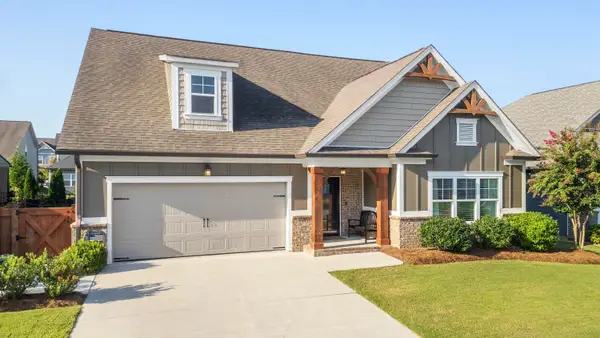 $535,000Active4 beds 3 baths2,543 sq. ft.
$535,000Active4 beds 3 baths2,543 sq. ft.8422 Gray Fox Court, Ooltewah, TN 37363
MLS# 1520597Listed by: REAL ESTATE PARTNERS CHATTANOOGA LLC - New
 $469,000Active3 beds 2 baths1,941 sq. ft.
$469,000Active3 beds 2 baths1,941 sq. ft.6515 Satjanon Drive, Ooltewah, TN 37363
MLS# 1520535Listed by: FLYNN REALTY - New
 $375,000Active5.9 Acres
$375,000Active5.9 Acres1 Snow Hill Road, Ooltewah, TN 37363
MLS# 2931777Listed by: AWARD REALTY II - New
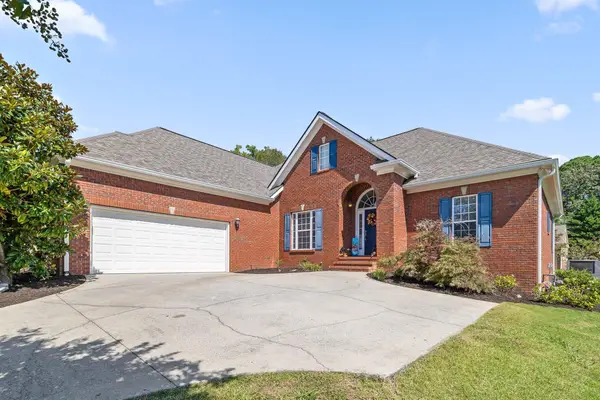 $599,900Active4 beds 4 baths2,543 sq. ft.
$599,900Active4 beds 4 baths2,543 sq. ft.9349 Wandering Way, Ooltewah, TN 37363
MLS# 1520407Listed by: KELLER WILLIAMS REALTY - New
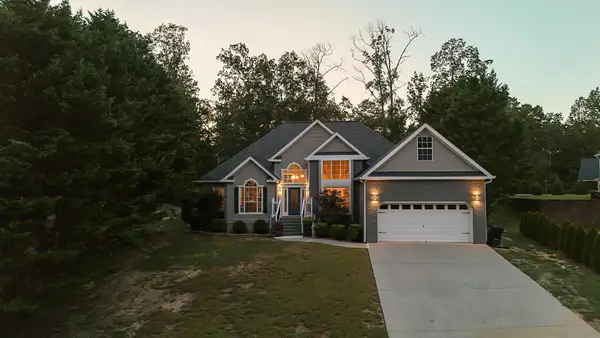 $450,000Active3 beds 2 baths2,433 sq. ft.
$450,000Active3 beds 2 baths2,433 sq. ft.4141 Flagway Drive, Ooltewah, TN 37363
MLS# 2993575Listed by: GREATER DOWNTOWN REALTY DBA KELLER WILLIAMS REALTY - New
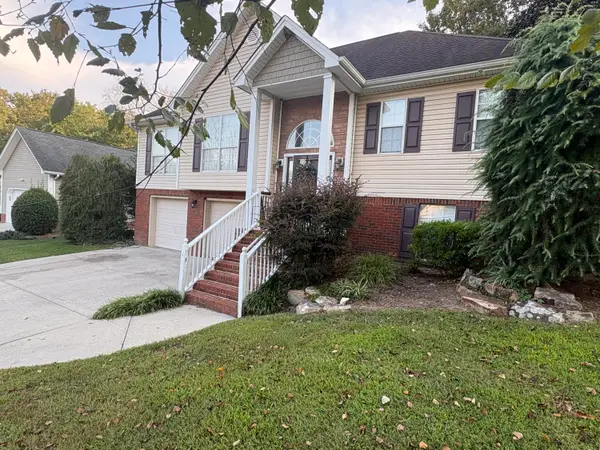 $389,000Active4 beds 3 baths2,236 sq. ft.
$389,000Active4 beds 3 baths2,236 sq. ft.4756 Waverly Court, Ooltewah, TN 37363
MLS# 1520396Listed by: VERIDICAL REALTY, LLC - New
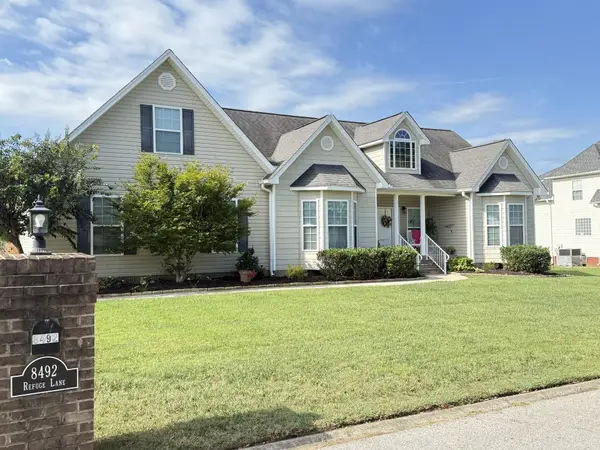 $597,400Active3 beds 3 baths2,400 sq. ft.
$597,400Active3 beds 3 baths2,400 sq. ft.8492 Refuge Lane, Ooltewah, TN 37363
MLS# 1520403Listed by: THE JAMES COMPANY REAL ESTATE BROKERS & DEVELOPMENT - Open Sun, 1 to 3pm
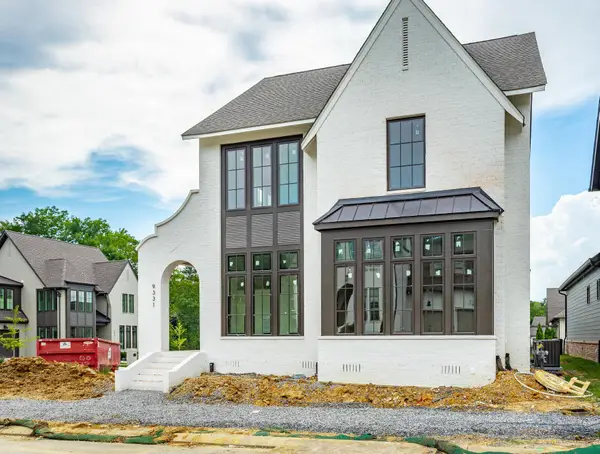 $865,000Active3 beds 4 baths2,534 sq. ft.
$865,000Active3 beds 4 baths2,534 sq. ft.9331 Calder Circle #Lot 53, Ooltewah, TN 37363
MLS# 2936742Listed by: THE AGENCY CHATTANOOGA
