8422 Gray Fox Court, Ooltewah, TN 37363
Local realty services provided by:Better Homes and Gardens Real Estate Jackson Realty
8422 Gray Fox Court,Ooltewah, TN 37363
$535,000
- 4 Beds
- 3 Baths
- 2,543 sq. ft.
- Single family
- Active
Listed by:linda brock
Office:real estate partners chattanooga llc.
MLS#:1520597
Source:TN_CAR
Price summary
- Price:$535,000
- Price per sq. ft.:$210.38
- Monthly HOA dues:$69
About this home
In Creekside at Hampton Meadows, life feels unhurried and full. An established, single entry neighborhood where children pedal their bikes along tree-lined sidewalks, neighbors gather under the covered pavilion for birthday parties, and summer afternoons drift by at the resort-style pool with slide and splash pad. Quickly becoming another one of Ooltewah's most desirable communities—quiet, beautifully developed, and less than 10 minutes from the buzz of Cambridge Square, where locally owned restaurants, boutique shopping, and live entertainment create a vibrant backdrop to everyday living. With quick access to I-75, every corner of the Scenic City and the Chattanooga Airport is within easy reach, yet your home remains a peaceful retreat at the end of the day. At 8422 Gray Fox Court, thoughtful design meets an inviting sense of home. A home that lives as well inside as it does out, with the hallmarks of conscientious home ownership at every turn. Built in 2017, the home's refined transitional finishes and personal upgrades are readily apparent. Inside, the bright open kitchen, completely open to the large family room with a gas fireplace, serves as the heart of the home. Abundant custom cabinetry with under-cabinet lighting, a tailored subway-tile backsplash, stainless steel appliances, and an oversized pantry support both everyday meals and weekend entertaining. Shiplap accents and quality details add warmth and character throughout. Outdoors, more than 150 square feet of covered patio overlooks a level, fully fenced backyard-a perfect setting for morning coffee, evening relaxation, or weekend play, keeping pets safe and little ones close to home. One-level living is effortless here, with three bedrooms and two full baths on the main floor. A large mudroom with custom built-ins and butcher-block countertop manages groceries, backpacks, and everything in between, while a second walk-in pantry reflects the home's intuitive flow. The primary suite is a private sanctuary with its spa-inspired bath and expansive walk-in closet. Above it all, a versatile bonus room with a built-out office beckons for remote work, fitness, crafting or gaming. Two generous walk-out storage areas off the second level make seasonal organization or large hobby space easy. The broad, level driveway leads to a two-car garage with abundant storage, completing a property where comfort, convenience, and community spirit converge in one exceptional Ooltewah address. Ooltewah One Level Living Resort Community Home. No Place Like It!
Contact an agent
Home facts
- Year built:2017
- Listing ID #:1520597
- Added:1 day(s) ago
- Updated:September 16, 2025 at 05:53 PM
Rooms and interior
- Bedrooms:4
- Total bathrooms:3
- Full bathrooms:3
- Living area:2,543 sq. ft.
Heating and cooling
- Cooling:Central Air, Electric, Multi Units
- Heating:Central, Heating, Natural Gas
Structure and exterior
- Roof:Asphalt, Shingle
- Year built:2017
- Building area:2,543 sq. ft.
- Lot area:0.17 Acres
Utilities
- Water:Public, Water Connected
- Sewer:Public Sewer, Sewer Connected
Finances and disclosures
- Price:$535,000
- Price per sq. ft.:$210.38
- Tax amount:$1,812
New listings near 8422 Gray Fox Court
- New
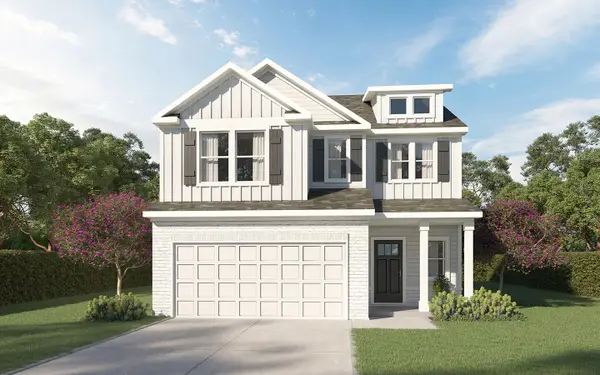 $439,900Active4 beds 3 baths2,433 sq. ft.
$439,900Active4 beds 3 baths2,433 sq. ft.7564 Snow Line Lane #33, Ooltewah, TN 37363
MLS# 1520605Listed by: TRUST REAL ESTATE GROUP, LLC - New
 $469,000Active3 beds 2 baths1,941 sq. ft.
$469,000Active3 beds 2 baths1,941 sq. ft.6515 Satjanon Drive, Ooltewah, TN 37363
MLS# 1520535Listed by: FLYNN REALTY - New
 $375,000Active5.9 Acres
$375,000Active5.9 Acres1 Snow Hill Road, Ooltewah, TN 37363
MLS# 2931777Listed by: AWARD REALTY II - New
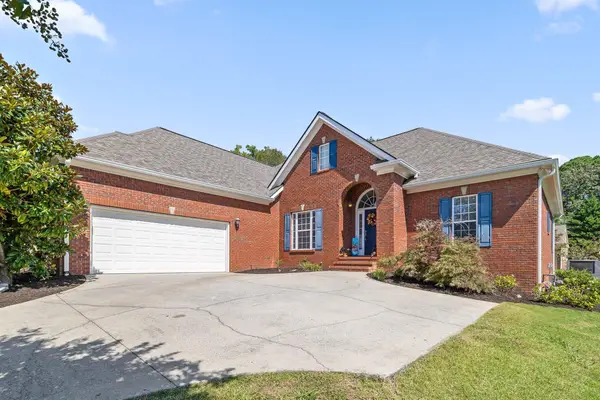 $599,900Active4 beds 4 baths2,543 sq. ft.
$599,900Active4 beds 4 baths2,543 sq. ft.9349 Wandering Way, Ooltewah, TN 37363
MLS# 1520407Listed by: KELLER WILLIAMS REALTY - Open Sat, 11am to 1pmNew
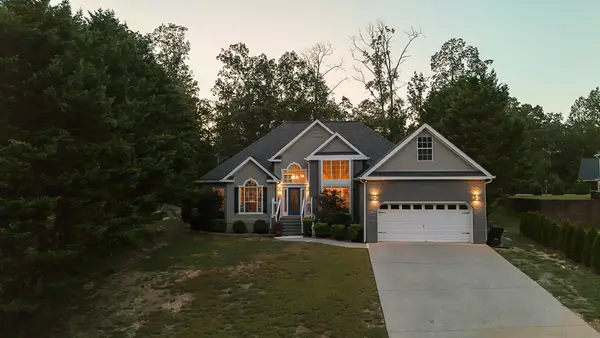 $450,000Active3 beds 2 baths2,433 sq. ft.
$450,000Active3 beds 2 baths2,433 sq. ft.4141 Flagway Drive, Ooltewah, TN 37363
MLS# 1520420Listed by: KELLER WILLIAMS REALTY - Open Sat, 10am to 12pmNew
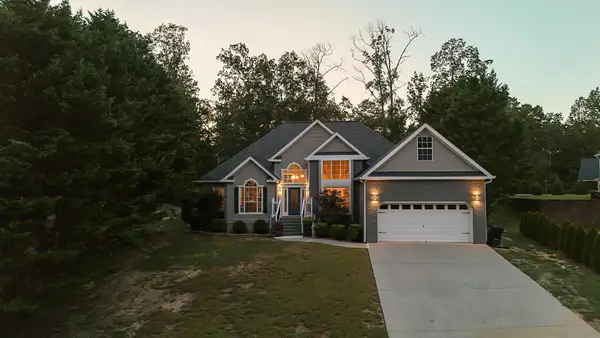 $450,000Active3 beds 2 baths2,433 sq. ft.
$450,000Active3 beds 2 baths2,433 sq. ft.4141 Flagway Drive, Ooltewah, TN 37363
MLS# 2993575Listed by: GREATER DOWNTOWN REALTY DBA KELLER WILLIAMS REALTY - New
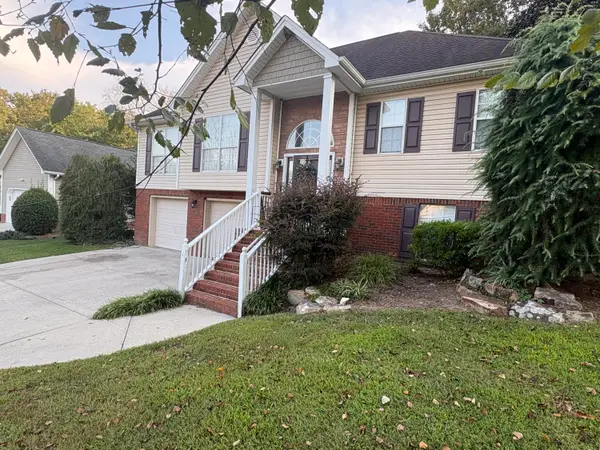 $389,000Active4 beds 3 baths2,236 sq. ft.
$389,000Active4 beds 3 baths2,236 sq. ft.4756 Waverly Court, Ooltewah, TN 37363
MLS# 1520396Listed by: VERIDICAL REALTY, LLC - New
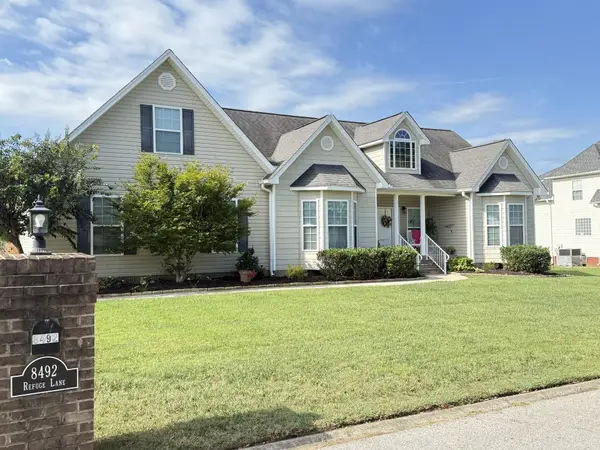 $597,400Active3 beds 3 baths2,400 sq. ft.
$597,400Active3 beds 3 baths2,400 sq. ft.8492 Refuge Lane, Ooltewah, TN 37363
MLS# 1520403Listed by: THE JAMES COMPANY REAL ESTATE BROKERS & DEVELOPMENT - Open Sun, 1 to 3pm
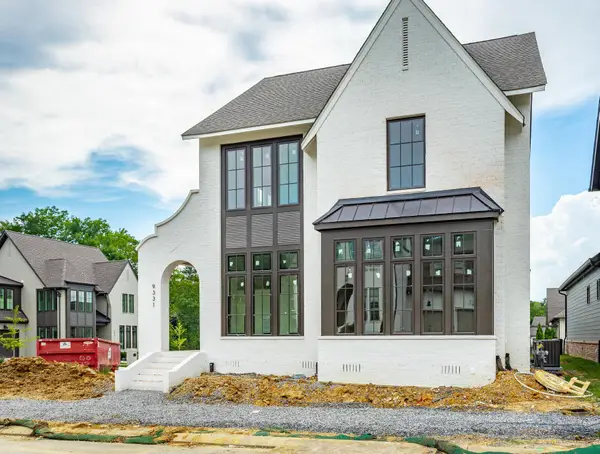 $865,000Active3 beds 4 baths2,534 sq. ft.
$865,000Active3 beds 4 baths2,534 sq. ft.9331 Calder Circle #Lot 53, Ooltewah, TN 37363
MLS# 2936742Listed by: THE AGENCY CHATTANOOGA
