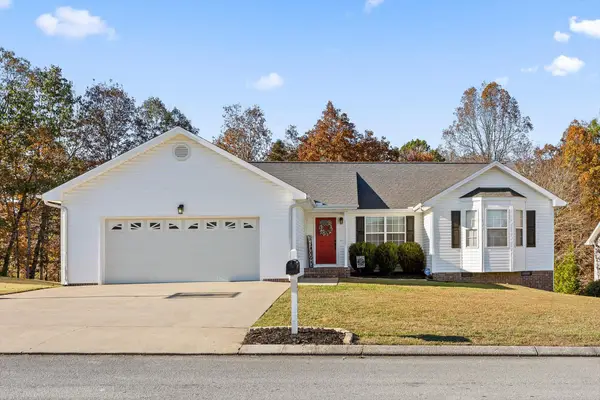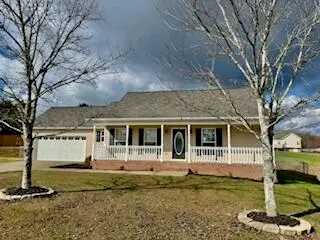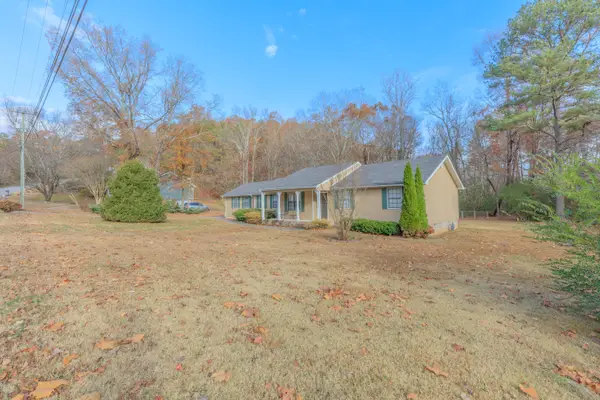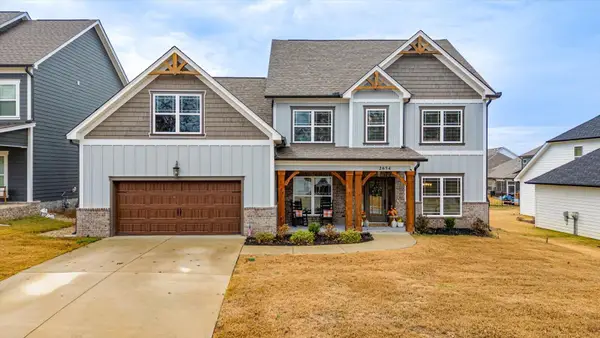4300 Linen Crest Way, Ooltewah, TN 37363
Local realty services provided by:Better Homes and Gardens Real Estate Signature Brokers
4300 Linen Crest Way,Ooltewah, TN 37363
$674,900
- 5 Beds
- 4 Baths
- 3,986 sq. ft.
- Single family
- Active
Listed by: michael kelly
Office: scenic south properties, llc.
MLS#:1516750
Source:TN_CAR
Price summary
- Price:$674,900
- Price per sq. ft.:$169.32
- Monthly HOA dues:$18.33
About this home
Looking for a home for the entire family? This stately home has 3986SF with 5 bedrooms, 3 1/2 baths, and another possible bedroom in the basement with a future bath already plumbed. As you arrive you'll find professional landscaping all around this showplace. Entering the foyer, you are greeted by gleaming hardwoods on the entire main and second floor. There is a nice sized office on the left and the formal dining room to the right for larger holiday meals. Continuing into the 2-story living room you'll see a gas fireplace for those chilly winter evenings and plenty of sitting room. The kitchen has plenty of room for family and guests to enjoy informal daily meals while the family chef prepares culinary delights. Tons of cabinets, prep space, and pantry storage throughout. The primary bedroom on the main features high ceilings and is large enough for the biggest of bedroom suites. The primary bath includes double vanities with new faucets, a jetted tub, and a separate shower with new glass. The huge walk-in closet has plenty of room for all your clothing. The laundry room is nearby for easy access.
Continuing upstairs you'll find 4 nice sized bedrooms, a jack and jill bath, and an additional guest bath. Storage is abundant with unfinished walk out attic space.
The basement has a large den to watch all your favorite sports teams. On this lower level is also a gym, and extra storage space. Another room may be used as a playroom or 6th bedroom. A utility garage finishes the space with insulated door and an easy generator connection for any possible power outages.
The back deck has a portion screened in to extend your living outdoors comfortably. The 2-car garage has ample parking along with the long driveway for extra guests and friends.
Highlights of major systems include both Hvac units under 14 years old, 8 years on the gas tankless water heater, newer gutters, and outside siding and trim painted. Will you be working from home or desire high speed internet? Featuring the worlds fastest internet powered by EPB with up to 10 GIG fiber optic service.
Located in a highly desirable area of Ooltewah Tennessee, surrounded by mountain views, nearby hiking, and mountain biking trails. Local events including fairs, markets, playgrounds, and greenways to enjoy the surroundings. Less than 20 minutes to the Chattanooga airport. Plenty of local restaurants at Cambridge square as well as shopping and eateries at Hamilton place mall.
Come see for yourself all that this house has and call it your next home, schedule a private viewing today!
Contact an agent
Home facts
- Year built:1998
- Listing ID #:1516750
- Added:133 day(s) ago
- Updated:November 26, 2025 at 03:45 PM
Rooms and interior
- Bedrooms:5
- Total bathrooms:4
- Full bathrooms:3
- Half bathrooms:1
- Living area:3,986 sq. ft.
Heating and cooling
- Cooling:Central Air, Electric, Multi Units
- Heating:Central, Heating, Natural Gas
Structure and exterior
- Roof:Shingle
- Year built:1998
- Building area:3,986 sq. ft.
- Lot area:0.35 Acres
Utilities
- Water:Public, Water Available
- Sewer:Septic Tank, Sewer Not Available
Finances and disclosures
- Price:$674,900
- Price per sq. ft.:$169.32
- Tax amount:$2,105
New listings near 4300 Linen Crest Way
- New
 $396,740Active4 beds 3 baths2,053 sq. ft.
$396,740Active4 beds 3 baths2,053 sq. ft.7267 Telluride Way, Ooltewah, TN 37363
MLS# 1524545Listed by: SDH CHATTANOOGA LLC - New
 $344,000Active4 beds 2 baths1,764 sq. ft.
$344,000Active4 beds 2 baths1,764 sq. ft.8429 Mulberry Way, Ooltewah, TN 37363
MLS# 1524547Listed by: DHI INC - New
 $424,900Active3 beds 3 baths2,231 sq. ft.
$424,900Active3 beds 3 baths2,231 sq. ft.7277 Telluride Way, Ooltewah, TN 37363
MLS# 1524541Listed by: SDH CHATTANOOGA LLC - New
 $481,640Active4 beds 2 baths2,250 sq. ft.
$481,640Active4 beds 2 baths2,250 sq. ft.8537 Watercolour Lane, Ooltewah, TN 37363
MLS# 1524544Listed by: DHI INC - New
 $629,000Active4 beds 3 baths3,165 sq. ft.
$629,000Active4 beds 3 baths3,165 sq. ft.9049 Brittany Farm Lane, Ooltewah, TN 37363
MLS# 1524524Listed by: VERIDICAL REALTY, LLC - New
 $429,820Active4 beds 3 baths2,804 sq. ft.
$429,820Active4 beds 3 baths2,804 sq. ft.8524 Mulberry Way, Ooltewah, TN 37363
MLS# 1524517Listed by: DHI INC - New
 $385,000Active3 beds 2 baths1,722 sq. ft.
$385,000Active3 beds 2 baths1,722 sq. ft.6442 Veronica Drive, Ooltewah, TN 37363
MLS# 1524476Listed by: KELLER WILLIAMS REALTY  $333,662Active3 beds 2 baths1,228 sq. ft.
$333,662Active3 beds 2 baths1,228 sq. ft.10293 Hwy 58, Ooltewah, TN 37363
MLS# 1523240Listed by: REAL ESTATE PARTNERS CHATTANOOGA LLC- New
 $335,000Active3 beds 3 baths1,574 sq. ft.
$335,000Active3 beds 3 baths1,574 sq. ft.7205 Flagstone Drive, Ooltewah, TN 37363
MLS# 1524411Listed by: CRYE-LEIKE, REALTORS - New
 $775,000Active4 beds 4 baths3,500 sq. ft.
$775,000Active4 beds 4 baths3,500 sq. ft.2654 Blue Skies Drive Drive, Ooltewah, TN 37363
MLS# 1524415Listed by: ZACH TAYLOR - CHATTANOOGA
