50 Snow Line Lane, Ooltewah, TN 37363
Local realty services provided by:Better Homes and Gardens Real Estate Jackson Realty
50 Snow Line Lane,Ooltewah, TN 37363
$449,900
- 3 Beds
- 2 Baths
- 1,900 sq. ft.
- Single family
- Active
Listed by: kathryn jung
Office: greentech homes llc.
MLS#:1523256
Source:TN_CAR
Price summary
- Price:$449,900
- Price per sq. ft.:$236.79
- Monthly HOA dues:$80
About this home
Welcome home — the Hunter plan by Greentech Homes blends warmth, comfort, and thoughtful design into one inviting space. This one level 3-bedroom, 2-bath home offers just under 2,000 square feet of open, functional living you'll fall in love with from the moment you step inside.
At the front, two guest bedrooms share a full bath, creating the perfect setup for kids, visitors, or a dedicated home office. As you move down the hallway, the home opens into a spacious kitchen, dining, and living area with vaulted ceilings that make the space feel bright and airy — the kind of layout designed for connection, whether you're hosting a festive dinner or a quiet night in.
Just off the kitchen, a mudroom pass-through from the garage adds everyday convenience with a tidy drop zone to keep life organized. The primary suite, tucked privately off the living room, serves as your peaceful retreat, featuring a spa-inspired ensuite bathroom and a generous walk-in closet that's both beautiful and functional.
Step outside to your covered back patio, ideal for relaxing in the shade, grilling out, or simply soaking in the quiet of the day. With its seamless flow and welcoming charm, The Hunter feels instantly like home — easy, open, and designed for everyday living.
Life at Timberlee- Nestled in the heart of Ooltewah, Timberlee is GreenTech Homes' newest community designed for connection and convenience. Surrounded by trees and mountain views, residents enjoy peaceful surroundings without sacrificing proximity to daily essentials. You'll find local grocery stores, eateries, golf courses, and Cambridge Square just minutes away.
At Timberlee, you'll discover a lifestyle that blends modern comfort with natural beauty — a place to put down roots, build community, and enjoy the best of Ooltewah living. Be among the first to call Timberlee home and enjoy up to $30,000 in incentives to help bring your dream home to life!
Contact an agent
Home facts
- Year built:2025
- Listing ID #:1523256
- Added:47 day(s) ago
- Updated:December 17, 2025 at 06:56 PM
Rooms and interior
- Bedrooms:3
- Total bathrooms:2
- Full bathrooms:2
- Living area:1,900 sq. ft.
Heating and cooling
- Cooling:Ceiling Fan(s), Central Air, Electric
- Heating:Electric, Heating
Structure and exterior
- Roof:Shingle
- Year built:2025
- Building area:1,900 sq. ft.
- Lot area:0.18 Acres
Utilities
- Water:Public, Water Connected
- Sewer:Public Sewer, Sewer Connected
Finances and disclosures
- Price:$449,900
- Price per sq. ft.:$236.79
New listings near 50 Snow Line Lane
- New
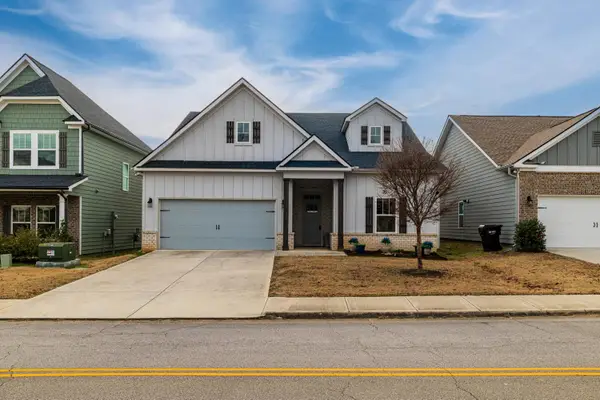 $397,000Active3 beds 2 baths1,857 sq. ft.
$397,000Active3 beds 2 baths1,857 sq. ft.8768 Snowy Owl Road, Ooltewah, TN 37363
MLS# 1525472Listed by: EXP REALTY, LLC - Coming Soon
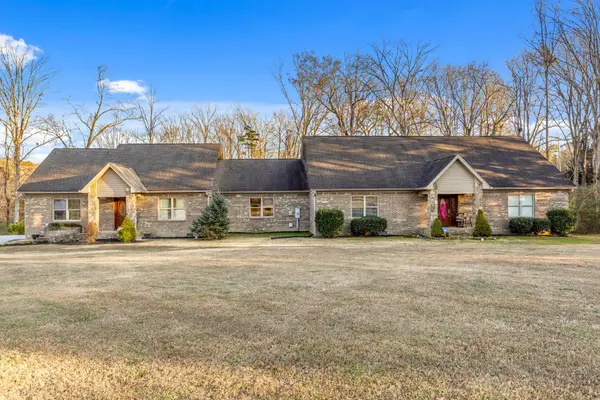 $700,000Coming Soon4 beds 4 baths
$700,000Coming Soon4 beds 4 baths4110 Flagway Drive, Ooltewah, TN 37363
MLS# 3060851Listed by: GREATER DOWNTOWN REALTY DBA KELLER WILLIAMS REALTY - New
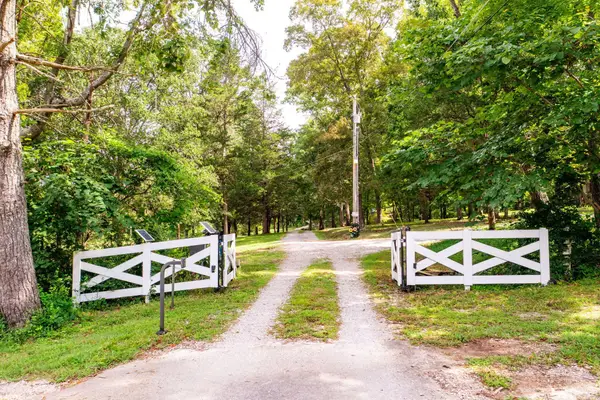 $3,900,000Active7 beds 8 baths7,375 sq. ft.
$3,900,000Active7 beds 8 baths7,375 sq. ft.9426 Houston Lane, Ooltewah, TN 37363
MLS# 3061321Listed by: GREATER CHATTANOOGA REALTY, KELLER WILLIAMS REALTY - New
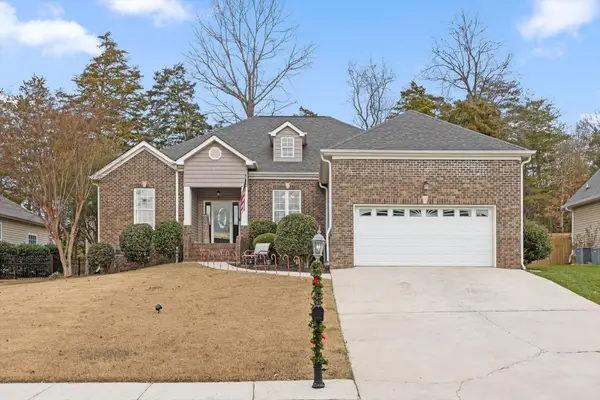 $435,000Active3 beds 2 baths2,118 sq. ft.
$435,000Active3 beds 2 baths2,118 sq. ft.8877 Sunridge Drive, Ooltewah, TN 37363
MLS# 3066627Listed by: REAL ESTATE PARTNERS CHATTANOOGA, LLC - New
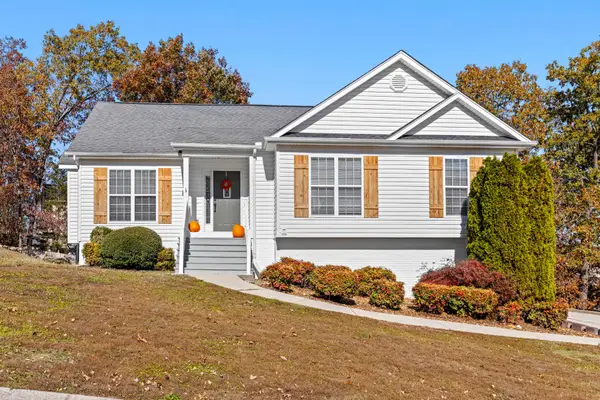 $375,000Active4 beds 2 baths1,992 sq. ft.
$375,000Active4 beds 2 baths1,992 sq. ft.6183 Gibbs Lane, Ooltewah, TN 37363
MLS# 3056902Listed by: GREATER DOWNTOWN REALTY DBA KELLER WILLIAMS REALTY - New
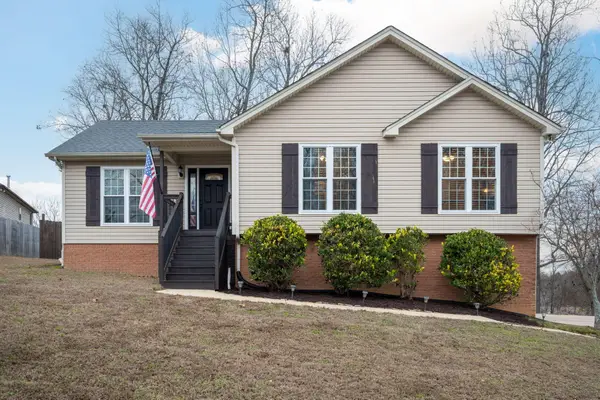 $375,000Active3 beds 2 baths1,846 sq. ft.
$375,000Active3 beds 2 baths1,846 sq. ft.9910 Fielding Road, Ooltewah, TN 37363
MLS# 3059639Listed by: SIMPLIHOM - New
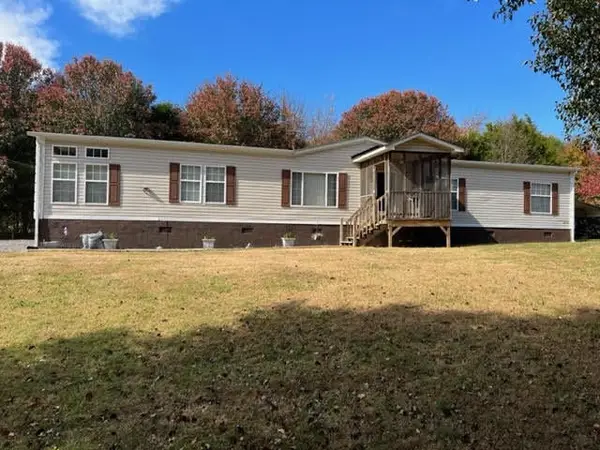 $269,900Active4 beds 3 baths2,432 sq. ft.
$269,900Active4 beds 3 baths2,432 sq. ft.9733 Snow Hill Road, Ooltewah, TN 37363
MLS# 2709891Listed by: GREATER CHATTANOOGA REALTY, KELLER WILLIAMS REALTY - New
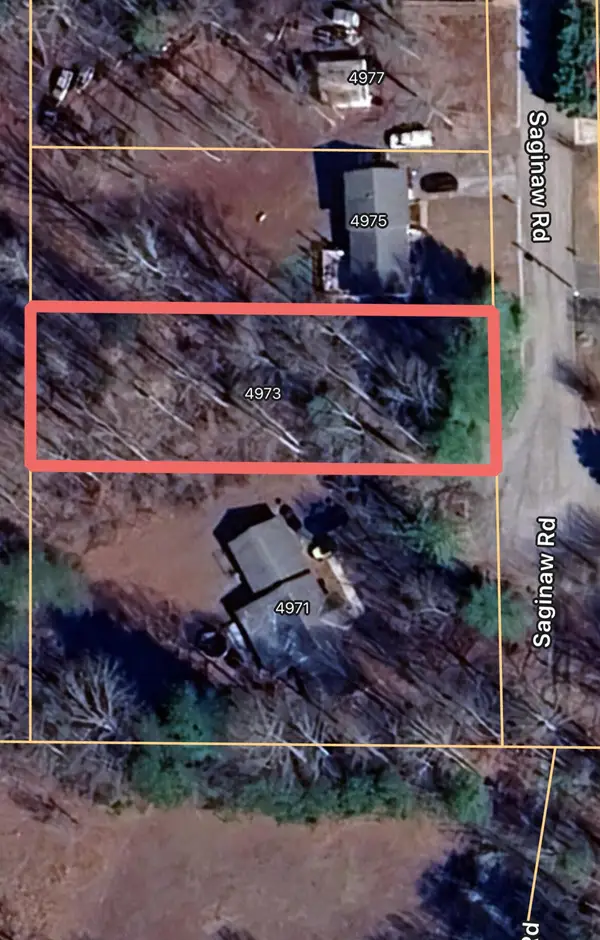 $69,000Active0.38 Acres
$69,000Active0.38 Acres4973 Saginaw Lane, Ooltewah, TN 37363
MLS# 3013183Listed by: UNITED REAL ESTATE EXPERTS - New
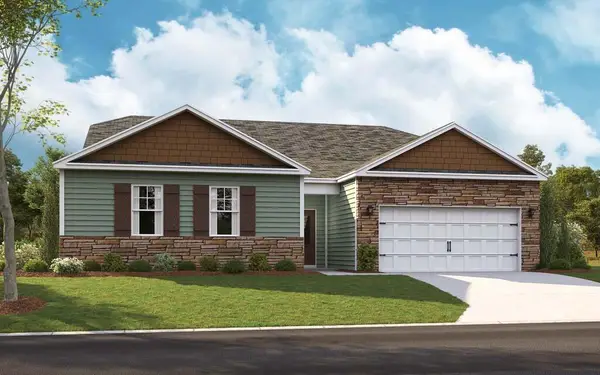 $423,054.06Active4 beds 2 baths2,250 sq. ft.
$423,054.06Active4 beds 2 baths2,250 sq. ft.8425 Bramble Berry Lane, Ooltewah, TN 37363
MLS# 1525393Listed by: D R HORTON REALTY OF GEORGIA - New
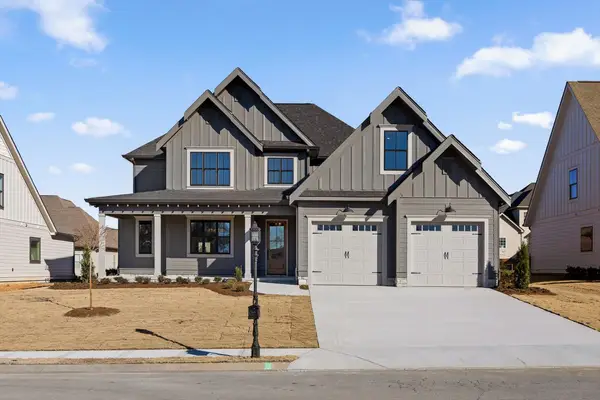 $760,000Active4 beds 4 baths3,520 sq. ft.
$760,000Active4 beds 4 baths3,520 sq. ft.7859 Vervena Drive #8, Ooltewah, TN 37363
MLS# 1525390Listed by: 35 SOUTH REAL ESTATE & DESIGN, LLC
