6775 Doughboys Lane, Ooltewah, TN 37363
Local realty services provided by:Better Homes and Gardens Real Estate Jackson Realty
6775 Doughboys Lane,Ooltewah, TN 37363
$525,000
- 5 Beds
- 3 Baths
- 2,445 sq. ft.
- Single family
- Active
Listed by: renee watson, sarah e brogdon
Office: real estate partners chattanooga llc.
MLS#:1522127
Source:TN_CAR
Price summary
- Price:$525,000
- Price per sq. ft.:$214.72
About this home
Welcome to 6775 Doughboys Lane in the inviting Belleau Ridge community of Ooltewah. Tucked on a quiet cul-de-sac just minutes from I-75, this meticulously maintained home offers a perfect balance of convenience and peaceful living. The curb appeal is instant, with beautiful low-maintenance landscaping, fiber cement siding, and a charming covered front porch that sets the tone for the rest of this well-cared-for property.
Inside, thoughtful design and craftsmanship come together in the light-filled dining room, where coffered ceilings and wainscoting details create an elegant space for gatherings. The open floor plan connects the living and kitchen areas seamlessly, making daily life and entertaining effortless. The living room features a vaulted ceiling and a cozy gas fireplace, while the kitchen boasts quartz countertops, custom cabinetry, under-cabinet lighting, stainless appliances, a pantry, and a convenient butler's pantry with laundry. The adjoining breakfast nook leads to a lovely screened porch where you can enjoy fresh air and quiet mornings with a cup of coffee.
The main-level primary suite is a peaceful retreat, highlighted by a double tray ceiling and newly updated hardwood floors. The en suite bath includes double vanities, a garden tub, walk-in shower, private water closet, and a walk-in closet with new custom shelving and a window that lets in natural light. Upstairs, you'll find spacious guest bedrooms with generous closets and a shared bath featuring a double vanity and separate tub and toilet area. A large bonus room offers endless flexibility as a media room, work-from-home space, or guest suite. Out back, the screened porch opens to a deck ideal for barbecues and entertaining, overlooking a flat, partially fenced backyard that's easy to maintain and perfect for a small garden. Additional features include a spacious two-car garage, side parking pad, and a walk-in crawl space for storage. Recently painted and beautifully maintained, this home offers low-maintenance living in a friendly neighborhood just minutes from Ooltewah's shops, Hamilton Place amenities, as well as Volkswagen and Amazon. Schedule your showing today. This Belleau Ridge beauty is ready to welcome you home.
Contact an agent
Home facts
- Year built:2018
- Listing ID #:1522127
- Added:69 day(s) ago
- Updated:December 17, 2025 at 06:56 PM
Rooms and interior
- Bedrooms:5
- Total bathrooms:3
- Full bathrooms:2
- Half bathrooms:1
- Living area:2,445 sq. ft.
Heating and cooling
- Cooling:Central Air, Electric, Multi Units
- Heating:Central, Electric, Heating
Structure and exterior
- Roof:Shingle
- Year built:2018
- Building area:2,445 sq. ft.
- Lot area:0.38 Acres
Utilities
- Water:Public
- Sewer:Public Sewer, Sewer Connected
Finances and disclosures
- Price:$525,000
- Price per sq. ft.:$214.72
- Tax amount:$2,088
New listings near 6775 Doughboys Lane
- New
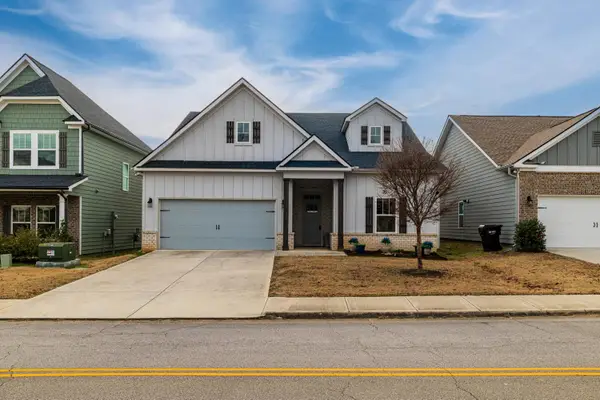 $397,000Active3 beds 2 baths1,857 sq. ft.
$397,000Active3 beds 2 baths1,857 sq. ft.8768 Snowy Owl Road, Ooltewah, TN 37363
MLS# 1525472Listed by: EXP REALTY, LLC - Coming Soon
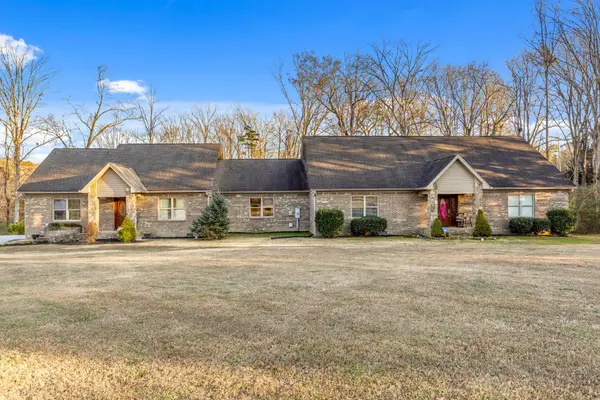 $700,000Coming Soon4 beds 4 baths
$700,000Coming Soon4 beds 4 baths4110 Flagway Drive, Ooltewah, TN 37363
MLS# 3060851Listed by: GREATER DOWNTOWN REALTY DBA KELLER WILLIAMS REALTY - New
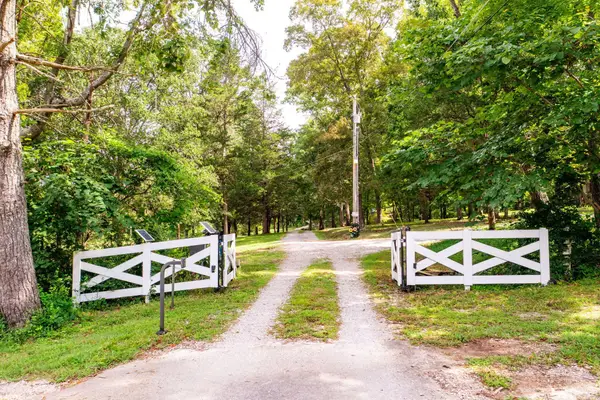 $3,900,000Active7 beds 8 baths7,375 sq. ft.
$3,900,000Active7 beds 8 baths7,375 sq. ft.9426 Houston Lane, Ooltewah, TN 37363
MLS# 3061321Listed by: GREATER CHATTANOOGA REALTY, KELLER WILLIAMS REALTY - New
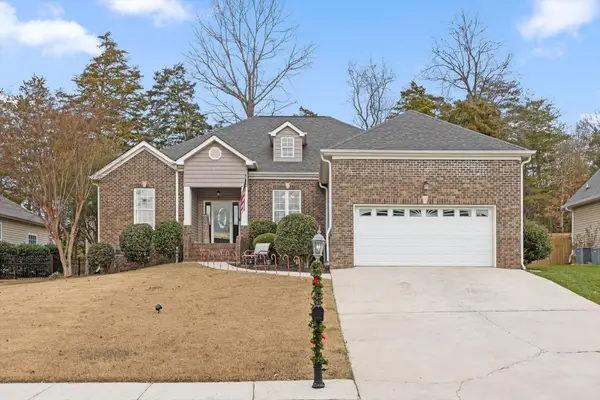 $435,000Active3 beds 2 baths2,118 sq. ft.
$435,000Active3 beds 2 baths2,118 sq. ft.8877 Sunridge Drive, Ooltewah, TN 37363
MLS# 3066627Listed by: REAL ESTATE PARTNERS CHATTANOOGA, LLC - New
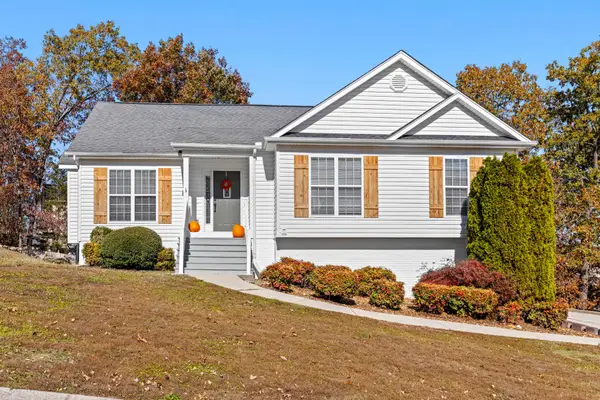 $375,000Active4 beds 2 baths1,992 sq. ft.
$375,000Active4 beds 2 baths1,992 sq. ft.6183 Gibbs Lane, Ooltewah, TN 37363
MLS# 3056902Listed by: GREATER DOWNTOWN REALTY DBA KELLER WILLIAMS REALTY - New
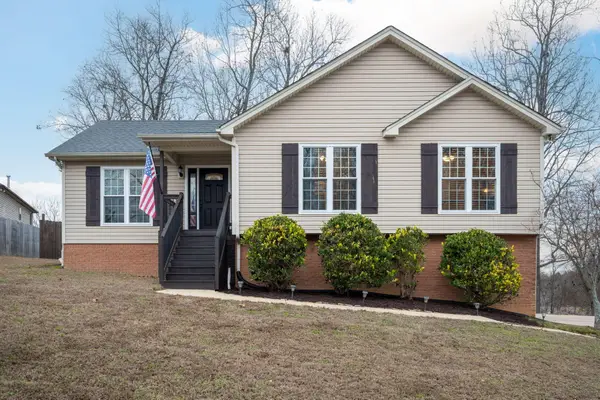 $375,000Active3 beds 2 baths1,846 sq. ft.
$375,000Active3 beds 2 baths1,846 sq. ft.9910 Fielding Road, Ooltewah, TN 37363
MLS# 3059639Listed by: SIMPLIHOM - New
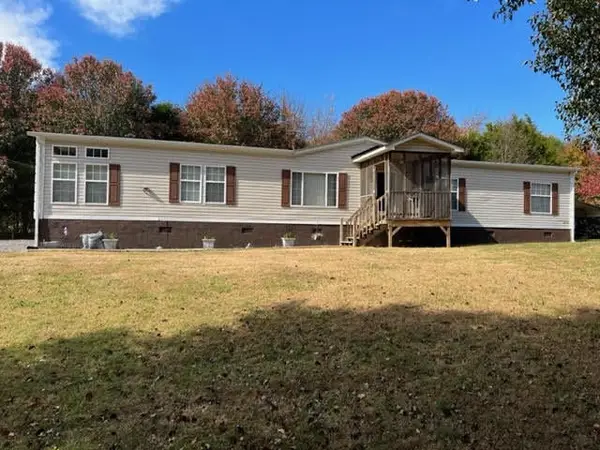 $269,900Active4 beds 3 baths2,432 sq. ft.
$269,900Active4 beds 3 baths2,432 sq. ft.9733 Snow Hill Road, Ooltewah, TN 37363
MLS# 2709891Listed by: GREATER CHATTANOOGA REALTY, KELLER WILLIAMS REALTY - New
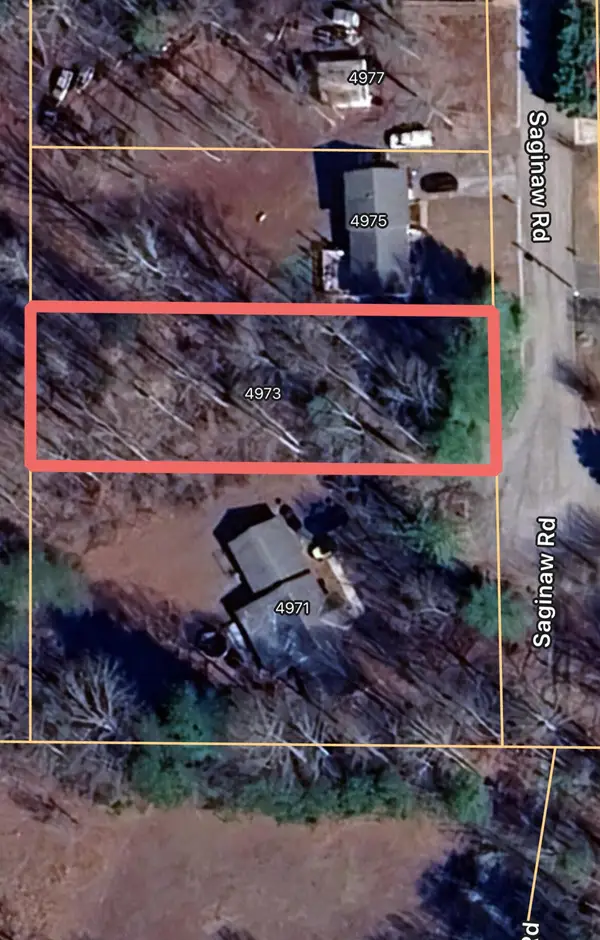 $69,000Active0.38 Acres
$69,000Active0.38 Acres4973 Saginaw Lane, Ooltewah, TN 37363
MLS# 3013183Listed by: UNITED REAL ESTATE EXPERTS - New
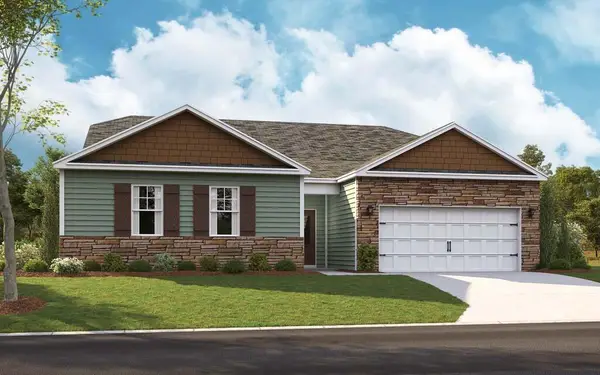 $423,054.06Active4 beds 2 baths2,250 sq. ft.
$423,054.06Active4 beds 2 baths2,250 sq. ft.8425 Bramble Berry Lane, Ooltewah, TN 37363
MLS# 1525393Listed by: D R HORTON REALTY OF GEORGIA - New
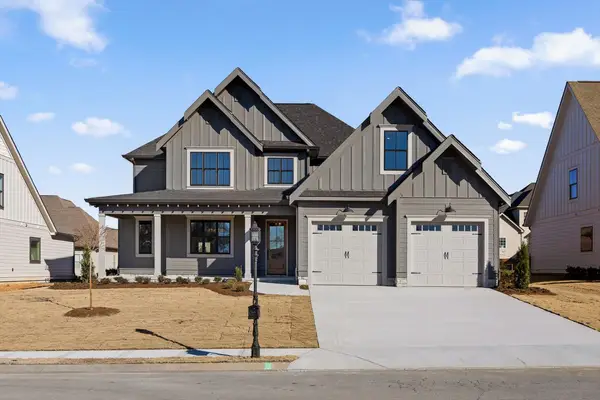 $760,000Active4 beds 4 baths3,520 sq. ft.
$760,000Active4 beds 4 baths3,520 sq. ft.7859 Vervena Drive #8, Ooltewah, TN 37363
MLS# 1525390Listed by: 35 SOUTH REAL ESTATE & DESIGN, LLC
