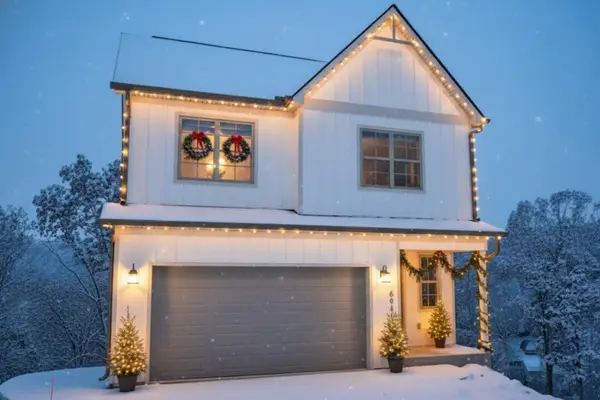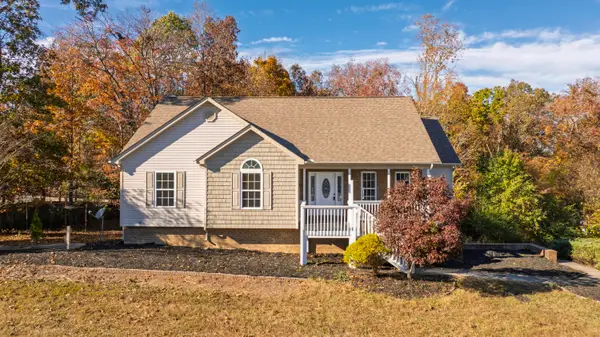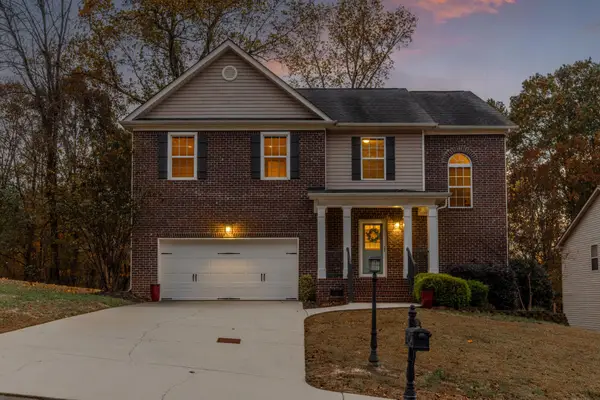7164 Mercedes Lane, Ooltewah, TN 37363
Local realty services provided by:Better Homes and Gardens Real Estate Jackson Realty
7164 Mercedes Lane,Ooltewah, TN 37363
$579,000
- 4 Beds
- 4 Baths
- 2,700 sq. ft.
- Single family
- Active
Listed by: kathryn jung
Office: greentech homes llc.
MLS#:1524083
Source:TN_CAR
Price summary
- Price:$579,000
- Price per sq. ft.:$214.44
About this home
Welcome to the Hamilton Plan by Greentech Homes. As one of the final showcase home releases in our best-selling Hamilton-on-Hunter community, this rare 0.7-acre homesite offers privacy, wooded views, and outstanding curb appeal that wont last long!
A charming front porch sets the tone before you step into a bright, open main level filled with natural light. The living room centers around a cozy fireplace, flowing seamlessly into the dining room with its beautiful triple window and the kitchen beyond. The kitchen features an island perfect for quick meals or hosting, KitchenAid gas appliances, a vent hood, and an oversized pantry. Off the back, a peaceful deck overlooks the wooded backdrop and a yard with great usability and fence potential.
The primary bedroom on the main level adds convenience and comfort, complete with an ensuite bath and walk-in closet. A mudroom drop zone off the garage keeps daily routines organized.
Upstairs opens to a vaulted second living area—ideal for a media room, play space, or lounge. Three guest bedrooms, two full guest baths, and two spacious walkout attic storage areas round out the level, offering plenty of flexibility for family, guests, hobbies, or working from home.
Located minutes from Enterprise South Nature Park, Volkswagen, Cambridge Square, Publix, local schools, and I-75, Hamilton-on-Hunter continues to be one of Ooltewah's most desirable communities.
To make this opportunity even sweeter, Greentech Homes is offering a $25,000 builder incentive for buyers who close by year's end—usable toward closing costs or an interest rate buy-down.
A beautiful layout, wooded setting, and one of the last chances to own in this community—this Hamilton Plan is truly one you don't want to miss!
Contact an agent
Home facts
- Year built:2025
- Listing ID #:1524083
- Added:1 day(s) ago
- Updated:November 17, 2025 at 05:53 PM
Rooms and interior
- Bedrooms:4
- Total bathrooms:4
- Full bathrooms:3
- Half bathrooms:1
- Living area:2,700 sq. ft.
Heating and cooling
- Cooling:Ceiling Fan(s), Central Air, Electric, Zoned
- Heating:Central, Electric, Heating
Structure and exterior
- Roof:Shingle
- Year built:2025
- Building area:2,700 sq. ft.
- Lot area:0.7 Acres
Utilities
- Water:Public, Water Connected
- Sewer:Public Sewer, Sewer Connected
Finances and disclosures
- Price:$579,000
- Price per sq. ft.:$214.44
New listings near 7164 Mercedes Lane
- New
 $449,000Active3 beds 3 baths2,250 sq. ft.
$449,000Active3 beds 3 baths2,250 sq. ft.6945 Mercedes Lane, Ooltewah, TN 37363
MLS# 1524082Listed by: GREENTECH HOMES LLC - New
 $375,000Active3 beds 2 baths1,697 sq. ft.
$375,000Active3 beds 2 baths1,697 sq. ft.7555 Pfizer Drive, Ooltewah, TN 37363
MLS# 20255357Listed by: COLDWELL BANKER PRYOR REALTY- DAYTON - New
 $379,105Active4 beds 2 baths1,764 sq. ft.
$379,105Active4 beds 2 baths1,764 sq. ft.8536 Mulberry Way, Ooltewah, TN 37363
MLS# 1524029Listed by: DHI INC - New
 $453,395Active4 beds 4 baths3,110 sq. ft.
$453,395Active4 beds 4 baths3,110 sq. ft.8488 Mulberry Way, Ooltewah, TN 37363
MLS# 1524022Listed by: DHI INC - New
 $397,930Active3 beds 3 baths2,164 sq. ft.
$397,930Active3 beds 3 baths2,164 sq. ft.8512 Mulberry Way, Ooltewah, TN 37363
MLS# 1524025Listed by: DHI INC - New
 $389,105Active4 beds 2 baths1,764 sq. ft.
$389,105Active4 beds 2 baths1,764 sq. ft.8476 Mulberry Way, Ooltewah, TN 37363
MLS# 1524007Listed by: DHI INC - New
 $450,000Active4 beds 3 baths2,752 sq. ft.
$450,000Active4 beds 3 baths2,752 sq. ft.7160 Neville Drive, Ooltewah, TN 37363
MLS# 3043780Listed by: GREATER DOWNTOWN REALTY DBA KELLER WILLIAMS REALTY - New
 $58,499Active0.3 Acres
$58,499Active0.3 Acres8907 Bill Reed Road, Ooltewah, TN 37363
MLS# 1523977Listed by: KELLER WILLIAMS REALTY - New
 $473,315Active4 beds 4 baths2,288 sq. ft.
$473,315Active4 beds 4 baths2,288 sq. ft.9278 Alban Chase Drive #6, Ooltewah, TN 37363
MLS# 1523955Listed by: TRUST REAL ESTATE GROUP, LLC
