7005 Mercedes Lane #1561, Ooltewah, TN 37363
Local realty services provided by:Better Homes and Gardens Real Estate Jackson Realty
7005 Mercedes Lane #1561,Ooltewah, TN 37363
$459,000
- 4 Beds
- 3 Baths
- 2,200 sq. ft.
- Single family
- Active
Upcoming open houses
- Sat, Oct 2502:00 pm - 04:00 pm
Listed by:kathryn jung
Office:greentech homes llc.
MLS#:1522885
Source:TN_CAR
Price summary
- Price:$459,000
- Price per sq. ft.:$208.64
About this home
Welcome home to one of Hamilton-on-Hunter's most loved floor plans, The Downing by Greentech Homes—perfectly placed on over a quarter-acre with a peaceful wooded backdrop and the everyday convenience of being just moments from I-75, Cambridge Square, shopping, restaurants, groceries, and Volkswagen. And the best part? No HOA and county-only taxes.
Step inside and enjoy the ease of main-level living. You'll find two bedrooms on the main, including a spacious primary suite, along with a conveniently located laundry room and a beautifully finished guest bath—ideal for a variety of lifestyles.
The heart of the home opens into a large, wraparound kitchen featuring gas Kitchenaid appliances with an oversized island, perfect for gathering and cooking, and a seamless flow into the open dining and living area. Just off the living room, a covered back deck offers a quiet place to unwind while overlooking your private, wooded surroundings.
Upstairs, you'll discover 2 additional bedrooms, one of which is a flexible oversized bedroom—great as a bonus/media room, guest suite, hobby space, or home office—paired with a full third bathroom for added convenience and privacy.
Loved for its efficiency, appreciated for its quiet setting, and chosen time and again for its versatile layout, this home offers thoughtful comfort in one of Ooltewah's most popular areas.
Homes like this don't stay available long—come see why this plan is the community favorite before it's gone! Estimated completion is December of this year.
Contact an agent
Home facts
- Year built:2025
- Listing ID #:1522885
- Added:1 day(s) ago
- Updated:October 24, 2025 at 04:55 PM
Rooms and interior
- Bedrooms:4
- Total bathrooms:3
- Full bathrooms:3
- Living area:2,200 sq. ft.
Heating and cooling
- Cooling:Central Air, Electric
- Heating:Central, Electric, Heating
Structure and exterior
- Roof:Shingle
- Year built:2025
- Building area:2,200 sq. ft.
- Lot area:0.26 Acres
Utilities
- Water:Public, Water Connected
- Sewer:Public Sewer, Sewer Connected
Finances and disclosures
- Price:$459,000
- Price per sq. ft.:$208.64
New listings near 7005 Mercedes Lane #1561
- New
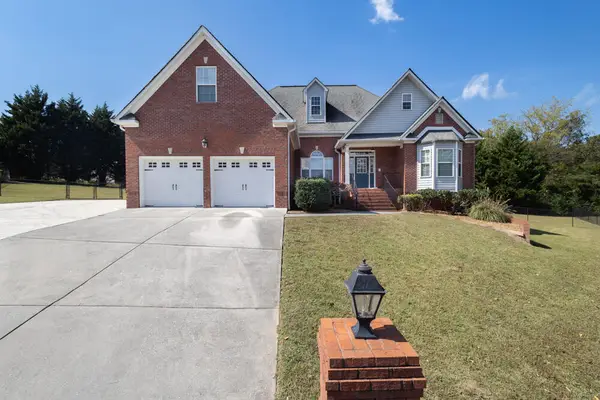 $450,000Active4 beds 2 baths2,272 sq. ft.
$450,000Active4 beds 2 baths2,272 sq. ft.8005 Leon Brenda Lane, Ooltewah, TN 37363
MLS# 1522823Listed by: EXP REALTY LLC - New
 $580,000Active4 beds 3 baths2,650 sq. ft.
$580,000Active4 beds 3 baths2,650 sq. ft.9507 Rookwood Circle, Ooltewah, TN 37363
MLS# 20255068Listed by: CRYE-LEIKE REALTORS - CLEVELAND - New
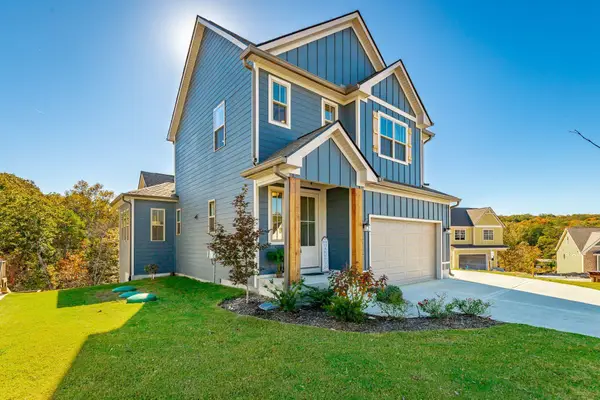 $540,000Active3 beds 3 baths2,106 sq. ft.
$540,000Active3 beds 3 baths2,106 sq. ft.6969 Mercedes Lane, Ooltewah, TN 37363
MLS# 1522864Listed by: KELLER WILLIAMS REALTY - New
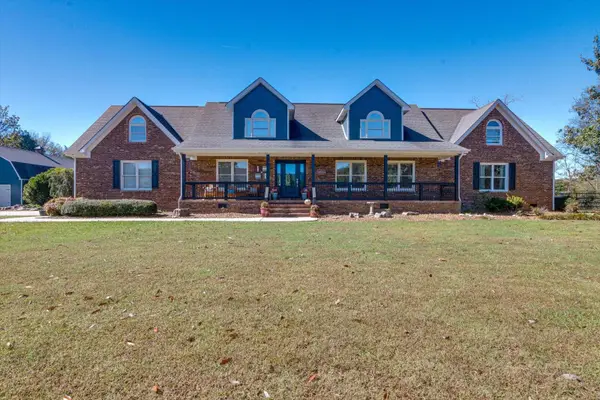 $925,000Active4 beds 4 baths3,878 sq. ft.
$925,000Active4 beds 4 baths3,878 sq. ft.8224 Providence Road, Ooltewah, TN 37363
MLS# 1522855Listed by: CRYE-LEIKE REALTORS - Open Sun, 2 to 4pmNew
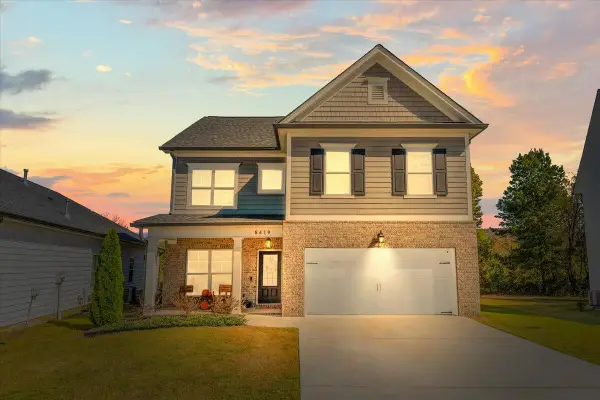 $475,000Active3 beds 3 baths2,271 sq. ft.
$475,000Active3 beds 3 baths2,271 sq. ft.8419 Cherrybark Lane, Ooltewah, TN 37363
MLS# 1522856Listed by: KELLER WILLIAMS REALTY - New
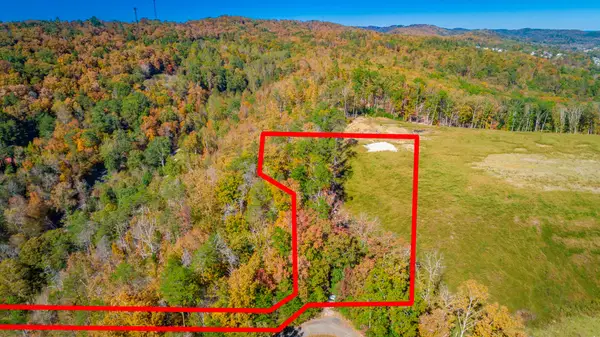 $90,000Active2.24 Acres
$90,000Active2.24 Acres9739 Timberview Trail, Ooltewah, TN 37363
MLS# 1522849Listed by: KELLER WILLIAMS REALTY - New
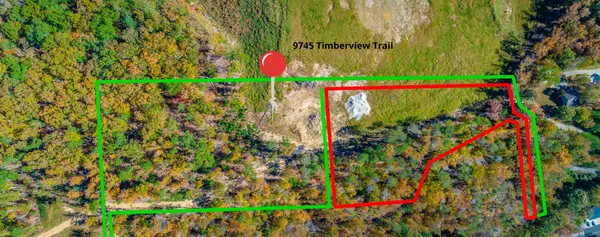 $150,000Active5.04 Acres
$150,000Active5.04 Acres9745 Timberview Trail, Ooltewah, TN 37363
MLS# 1522851Listed by: KELLER WILLIAMS REALTY 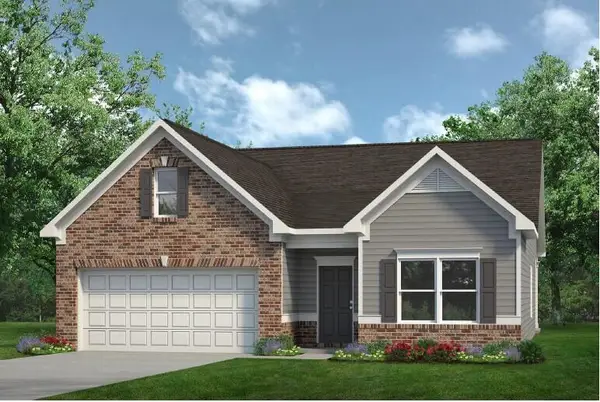 $389,900Active3 beds 3 baths1,740 sq. ft.
$389,900Active3 beds 3 baths1,740 sq. ft.8155 Harbour Chase Lp, Ooltewah, TN 37363
MLS# 1522143Listed by: SDH CHATTANOOGA LLC- Open Sun, 1 to 3pmNew
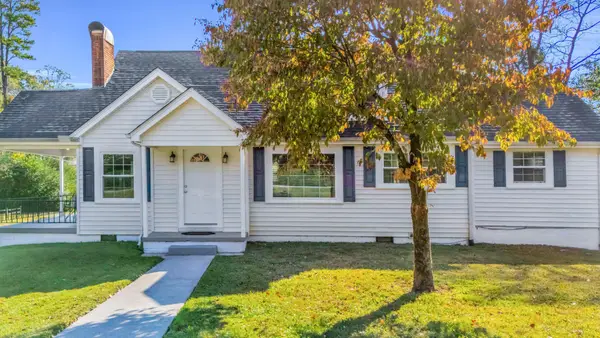 $435,000Active5 beds 3 baths2,653 sq. ft.
$435,000Active5 beds 3 baths2,653 sq. ft.4094 University Drive, Ooltewah, TN 37363
MLS# 3031192Listed by: ZACH TAYLOR CHATTANOOGA
