8303 Heron Circle, Ooltewah, TN 37363
Local realty services provided by:Better Homes and Gardens Real Estate Jackson Realty



8303 Heron Circle,Ooltewah, TN 37363
$525,000
- 4 Beds
- 3 Baths
- 2,376 sq. ft.
- Single family
- Active
Upcoming open houses
- Sun, Aug 1702:00 pm - 04:00 pm
Listed by:tonya l wilkey
Office:re/max properties
MLS#:1518742
Source:TN_CAR
Price summary
- Price:$525,000
- Price per sq. ft.:$220.96
- Monthly HOA dues:$5.42
About this home
Welcome to 8303 Heron Circle located in the sought after Heron Bay community. This 4 bedroom, 2.5 bath home offers space, style, and convenience on a large, level half acre lot with a fully fenced backyard.
At the heart of the home is a stunning chef's kitchen featuring soft close custom cabinetry, a spacious island with seating, Wolf 4 burner gas cooktop with center griddles, Wolf double ovens, granite countertops, and exceptional storage. The main level also includes a bright sunroom, a comfortable living room with a wood burning fireplace, a powder room that functions as a laundry room, and a versatile office space with built-ins. This space is ideal for working from home, hobbies, or flex space.. Throughout the home custom interior wood doors add warmth and character you won't find in today's standard builds.
Upstairs, the spacious primary suite features hardwoods, a walk-in closet and ensuite bath, while three additional bedrooms and a full bath provide ample room for family and guests.
A two-car garage, hard to find in today's market, comfortably accommodates vehicles while still leaving room for storage. Outside, a large deck overlooks the backyard perfect for entertaining or simply enjoying the outdoors. Out front, a rocking chair front porch with a swing welcomes you home and offers the perfect spot to unwind.
Heron Bay offers an excellent location just minutes from Publix, Cambridge Square, shopping, and dining. For boating enthusiasts, the TWRA Savannah Bay community boat ramp is less than a mile away.
This home blends comfort, functionality, and location ready to welcome its next owners.
Contact an agent
Home facts
- Year built:1986
- Listing Id #:1518742
- Added:1 day(s) ago
- Updated:August 15, 2025 at 08:55 PM
Rooms and interior
- Bedrooms:4
- Total bathrooms:3
- Full bathrooms:2
- Half bathrooms:1
- Living area:2,376 sq. ft.
Heating and cooling
- Cooling:Ceiling Fan(s), Electric
- Heating:Central, Electric, Heat Pump, Heating
Structure and exterior
- Roof:Shingle
- Year built:1986
- Building area:2,376 sq. ft.
- Lot area:0.55 Acres
Utilities
- Water:Public, Water Connected
- Sewer:Septic Tank
Finances and disclosures
- Price:$525,000
- Price per sq. ft.:$220.96
- Tax amount:$1,680
New listings near 8303 Heron Circle
- New
 $600,000Active6 beds 4 baths2,628 sq. ft.
$600,000Active6 beds 4 baths2,628 sq. ft.8405 Snowdrop Way, Ooltewah, TN 37363
MLS# 1518734Listed by: CRYE-LEIKE, REALTORS - New
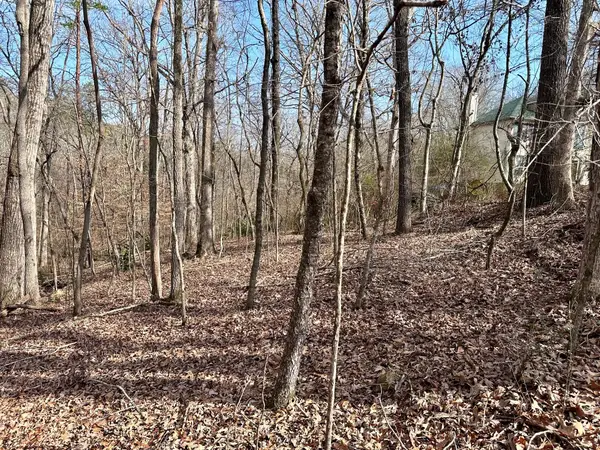 $35,000Active0.59 Acres
$35,000Active0.59 Acres0 Lodestone Drive, Ooltewah, TN 37363
MLS# 1518729Listed by: THE GROUP REAL ESTATE BROKERAGE - New
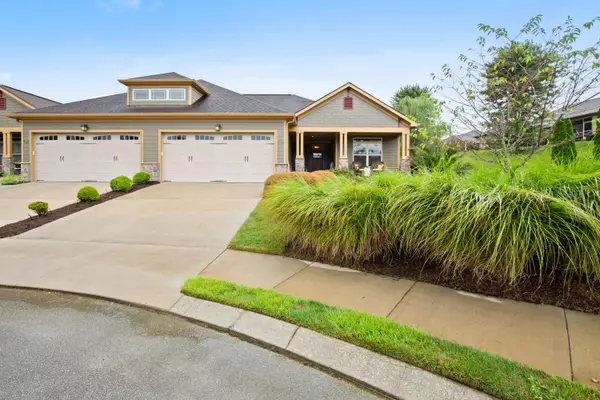 $429,900Active2 beds 2 baths1,546 sq. ft.
$429,900Active2 beds 2 baths1,546 sq. ft.4682 Sweet Berry Lane #183, Ooltewah, TN 37363
MLS# 1518711Listed by: KELLER WILLIAMS REALTY - New
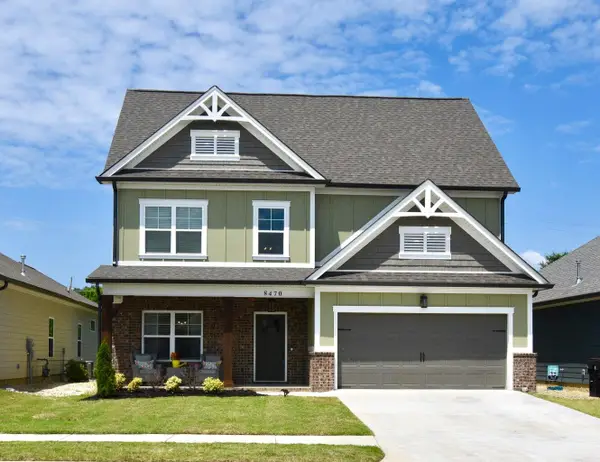 $509,900Active4 beds 3 baths2,583 sq. ft.
$509,900Active4 beds 3 baths2,583 sq. ft.8470 Cherrybark Lane, Ooltewah, TN 37363
MLS# 1518687Listed by: K W CLEVELAND - New
 $415,000Active4 beds 3 baths2,050 sq. ft.
$415,000Active4 beds 3 baths2,050 sq. ft.10106 Crestmont Drive, Ooltewah, TN 37363
MLS# 1518684Listed by: RESULTSMLSCOM - New
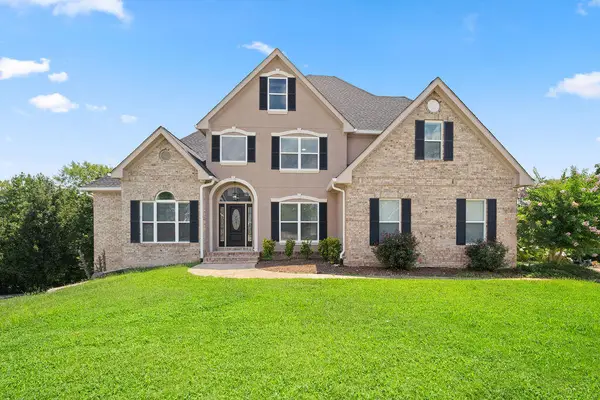 $799,995Active6 beds 5 baths4,935 sq. ft.
$799,995Active6 beds 5 baths4,935 sq. ft.4202 Linen Crest Way, Ooltewah, TN 37363
MLS# 1518659Listed by: CRYE-LEIKE, REALTORS - New
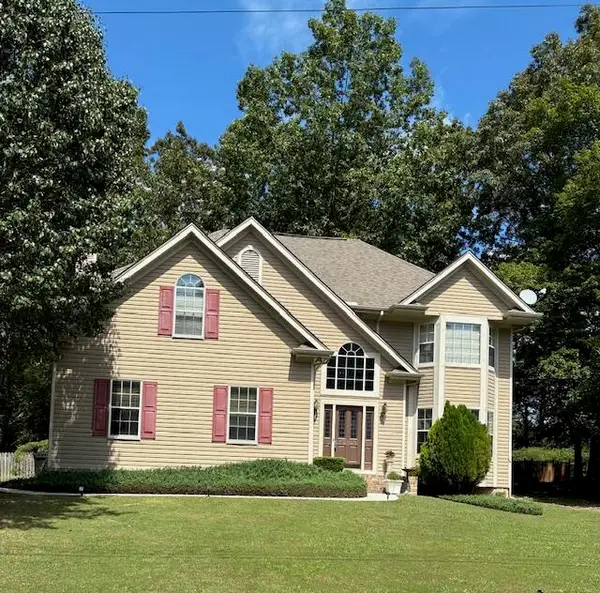 $430,000Active3 beds 3 baths2,550 sq. ft.
$430,000Active3 beds 3 baths2,550 sq. ft.5311 Kellys Point, Ooltewah, TN 37363
MLS# 1518660Listed by: MAXIMUM ONE PREFERRED REALTORS - New
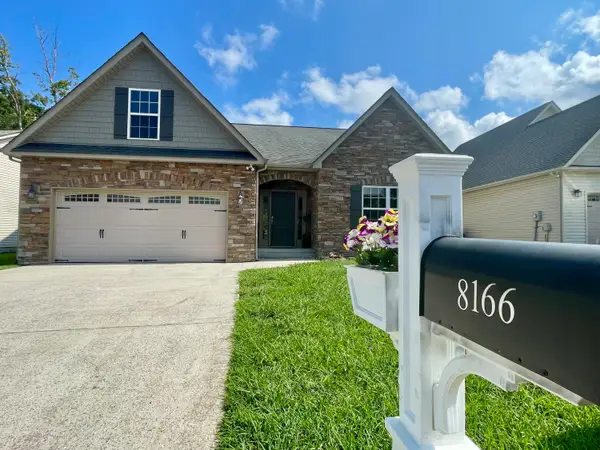 $443,930Active3 beds 2 baths2,118 sq. ft.
$443,930Active3 beds 2 baths2,118 sq. ft.8166 Bluegill Circle, Ooltewah, TN 37363
MLS# 1518646Listed by: BETTER HOMES AND GARDENS REAL ESTATE SIGNATURE BROKERS - New
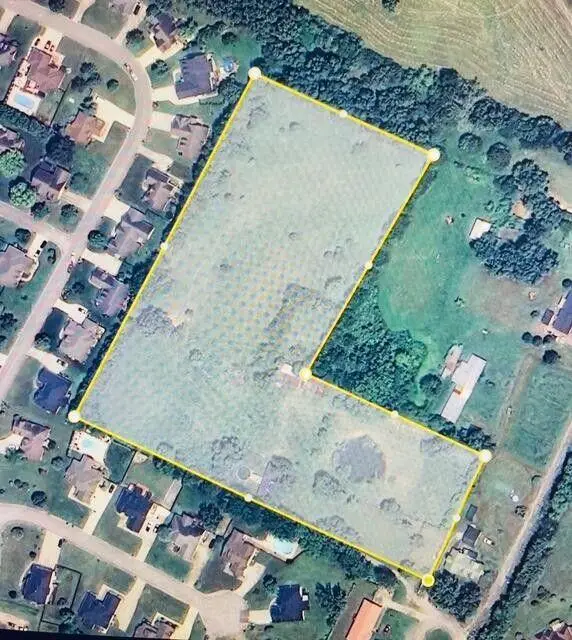 $599,000Active7 Acres
$599,000Active7 Acres8502 Blanche Road, Ooltewah, TN 37363
MLS# 1518633Listed by: PROPERTY 41 REALTY, LLC
