4202 Linen Crest Way, Ooltewah, TN 37363
Local realty services provided by:Better Homes and Gardens Real Estate Jackson Realty
4202 Linen Crest Way,Ooltewah, TN 37363
$785,000
- 6 Beds
- 5 Baths
- 4,935 sq. ft.
- Single family
- Pending
Listed by:thuc cao
Office:crye-leike, realtors
MLS#:1518659
Source:TN_CAR
Price summary
- Price:$785,000
- Price per sq. ft.:$159.07
- Monthly HOA dues:$20.83
About this home
Welcome to this spacious brand new renovating home in the desirable community of Chestnut Cove features 6 bedrooms and 4 full bathrooms over 4900 living sq/ft. This home has been completely stripped off and renovated from top to bottom with new roof, new floor, new sidings, new HVACs, new electrical, new plumbing, and ect...
The main floor includes a master bed with supersize walking closet and custom walking shower glass along with a freestanding soaking bathtub . You will find an open concept formal living and kitchen room which included all new appliances, cabinets and luxurious quartz counter tops. Living room with a high ceiling and the a beautiful cozy family modern fireplace. An extra formal dining and office adding more spaces need for working from home.
Upstairs, another private owner's suite offer a generous layout with an en-suite bath. Accompanied by two more bedrooms with generous walking closets and a jack and jill full bath. Another bonus room which can be use as a 4th bedroom.
A finished basement with a completed enclosed kitchen, new appliances, cabinets, family room and bedroom, huge bonus room and a another full bath. Floor is LVP through out the house with no carpet. Tiles in all bathrooms.
Enjoy outdoor living with double, two level decks with great view for relaxation. Located in a welcoming community with easy access to shopping, schools and major highways, this home combines comfort, space and convenience.
Contact an agent
Home facts
- Year built:1997
- Listing ID #:1518659
- Added:42 day(s) ago
- Updated:September 19, 2025 at 01:26 PM
Rooms and interior
- Bedrooms:6
- Total bathrooms:5
- Full bathrooms:4
- Half bathrooms:1
- Living area:4,935 sq. ft.
Heating and cooling
- Cooling:Ceiling Fan(s), Central Air
- Heating:Central, Heating
Structure and exterior
- Year built:1997
- Building area:4,935 sq. ft.
- Lot area:0.16 Acres
Utilities
- Water:Public, Water Available
- Sewer:Public Sewer
Finances and disclosures
- Price:$785,000
- Price per sq. ft.:$159.07
- Tax amount:$2,396
New listings near 4202 Linen Crest Way
- New
 $785,000Active5 beds 4 baths4,041 sq. ft.
$785,000Active5 beds 4 baths4,041 sq. ft.9124 White Ash Drive, Ooltewah, TN 37363
MLS# 1521115Listed by: 1 PERCENT LISTS SCENIC CITY - New
 $380,000Active4 beds 3 baths2,268 sq. ft.
$380,000Active4 beds 3 baths2,268 sq. ft.6026 Hunter Valley Road #72, Ooltewah, TN 37363
MLS# 1521093Listed by: SCENIC SOUTH PROPERTIES, LLC - New
 $549,900Active5 beds 4 baths3,253 sq. ft.
$549,900Active5 beds 4 baths3,253 sq. ft.7759 Sir Anderson Court, Ooltewah, TN 37363
MLS# 1521092Listed by: SCENIC SOUTH PROPERTIES, LLC - New
 $464,900Active4 beds 3 baths2,074 sq. ft.
$464,900Active4 beds 3 baths2,074 sq. ft.9655 Hosta Lane, Ooltewah, TN 37363
MLS# 1521073Listed by: REAL ESTATE PARTNERS CHATTANOOGA LLC - New
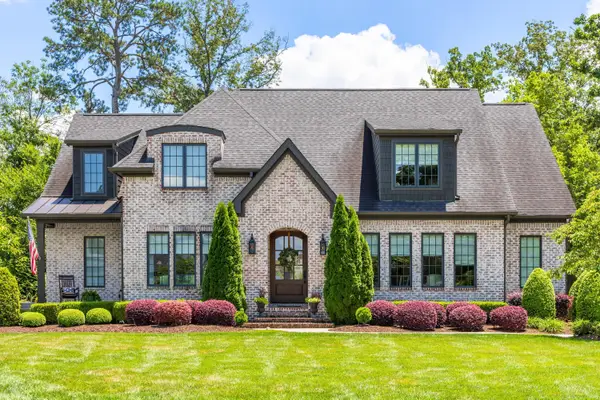 $1,200,000Active5 beds 5 baths4,154 sq. ft.
$1,200,000Active5 beds 5 baths4,154 sq. ft.7346 Good Earth Circle, Ooltewah, TN 37363
MLS# 1521059Listed by: KELLER WILLIAMS REALTY - New
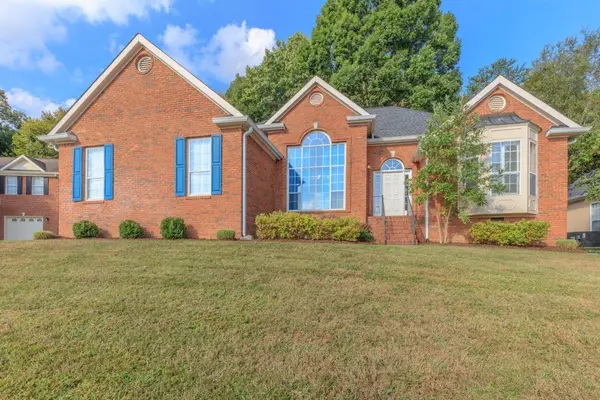 $435,000Active3 beds 2 baths2,200 sq. ft.
$435,000Active3 beds 2 baths2,200 sq. ft.9474 Lazy Circles Drive, Ooltewah, TN 37363
MLS# 3001263Listed by: REAL ESTATE PARTNERS CHATTANOOGA, LLC - Open Sun, 2 to 4pmNew
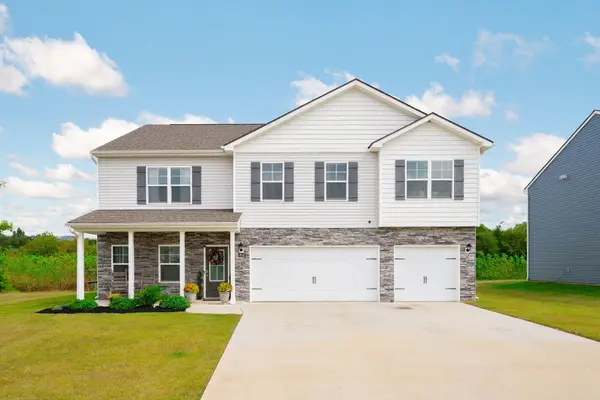 $469,000Active5 beds 5 baths3,534 sq. ft.
$469,000Active5 beds 5 baths3,534 sq. ft.6045 Prickly Loop, Ooltewah, TN 37363
MLS# 1521037Listed by: KELLER WILLIAMS REALTY - New
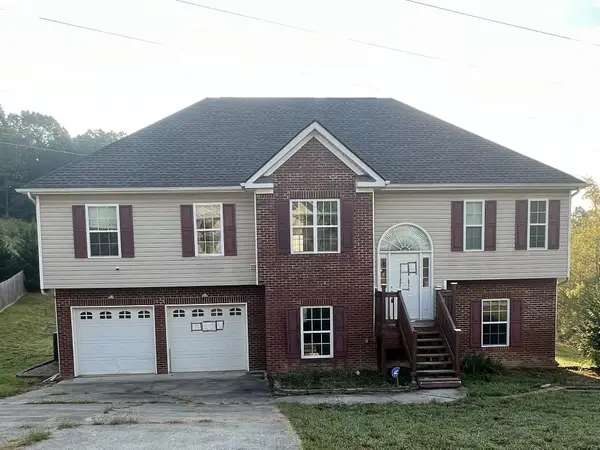 $317,500Active3 beds 3 baths1,753 sq. ft.
$317,500Active3 beds 3 baths1,753 sq. ft.7637 Passport Drive, Ooltewah, TN 37363
MLS# 1520934Listed by: BLUE KEY PROPERTIES LLC - Open Sat, 2 to 4pm
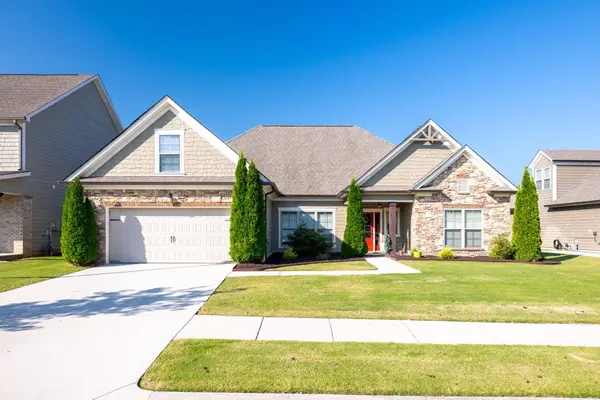 $540,000Pending4 beds 3 baths2,479 sq. ft.
$540,000Pending4 beds 3 baths2,479 sq. ft.8353 River Birch Loop, Ooltewah, TN 37363
MLS# 1520583Listed by: ZACH TAYLOR - CHATTANOOGA - New
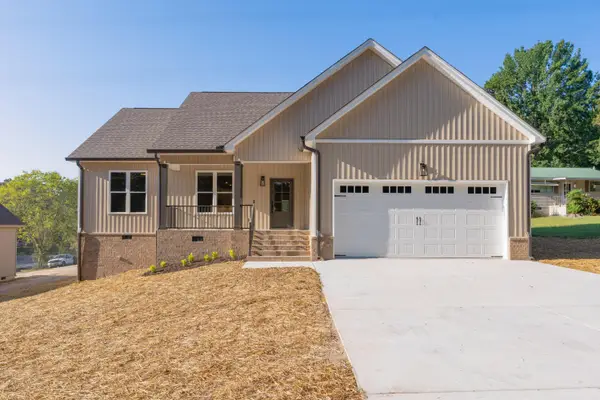 $399,500Active3 beds 2 baths1,550 sq. ft.
$399,500Active3 beds 2 baths1,550 sq. ft.6914 Cooley Road, Ooltewah, TN 37363
MLS# 1520936Listed by: KELLER WILLIAMS REALTY
