9506 Post Oak Drive, Ooltewah, TN 37363
Local realty services provided by:Better Homes and Gardens Real Estate Signature Brokers
9506 Post Oak Drive,Ooltewah, TN 37363
$495,000
- 3 Beds
- 3 Baths
- 2,674 sq. ft.
- Single family
- Active
Listed by:howard karst
Office:realty specialists
MLS#:1519914
Source:TN_CAR
Price summary
- Price:$495,000
- Price per sq. ft.:$185.12
About this home
Prime Location!!
This charming farmhouse style home is conveniently located close to shopping, dining, walking paths, gyms and schools in Granada Estates. Pride of ownership shines in this home and quiet neighborhood. This cul-de-sac home features hardwood floors, fireplace, new roof, a double attached garage, screen porch, above-ground pool, and a level beautifully landscaped yard.
This home offers tasteful classic curb appeal. A full-sized driveway provides plenty of parking for residents & guests, leading to an additional heated /cooled detached two-car garage, and a lean-to shed offering additional storage. Enjoy peaceful mornings and relaxing evenings on the screen porch in your private, fully fenced backyard overlooking the above ground pool or relaxing on the large front porch. Rear screen porch is ideal for outdoor dining and entertaining.
Step inside to discover a thoughtfully refreshed interior. The entire home features new paint and move-in ready environment. Designed for both everyday living & entertaining, the kitchen features a practical kitchen island, spacious walk-in pantry, abundant white cabinet storage for all your culinary essentials. The kitchen is further enhanced by sleek new energy efficient matching stainless-steel appliances, completing the contemporary look. Special touches abound, adding to the home's charm and functionality.
Retreat upstairs to the primary suite which boasts a cathedral ceiling, ensuite with double sinks, an inviting private sanctuary. Additional bedrooms offer generous space for family, guests, office or home gym.
No HOA but residents pay $50/ year for upkeep of subdivision entrance signs and plantings. Great neighbors here too!
The generous .61-acre lot, offers ample room for outdoor entertaining & gardening, a true oasis. Situated in a well-maintained community, this home combines comfort, function and prime location. Comes with 1 YEAR HOME WARRANTY!!!
Don't let this one get away!
Contact an agent
Home facts
- Year built:1988
- Listing ID #:1519914
- Added:1 day(s) ago
- Updated:September 22, 2025 at 10:27 AM
Rooms and interior
- Bedrooms:3
- Total bathrooms:3
- Full bathrooms:2
- Half bathrooms:1
- Living area:2,674 sq. ft.
Heating and cooling
- Cooling:Ceiling Fan(s), Central Air, Dual, Electric
- Heating:Central, Electric, Forced Air, Heating, Natural Gas
Structure and exterior
- Roof:Asphalt, Shingle
- Year built:1988
- Building area:2,674 sq. ft.
- Lot area:0.61 Acres
Utilities
- Water:Public, Water Connected
- Sewer:Septic Tank, Sewer Available
Finances and disclosures
- Price:$495,000
- Price per sq. ft.:$185.12
- Tax amount:$1,610
New listings near 9506 Post Oak Drive
- New
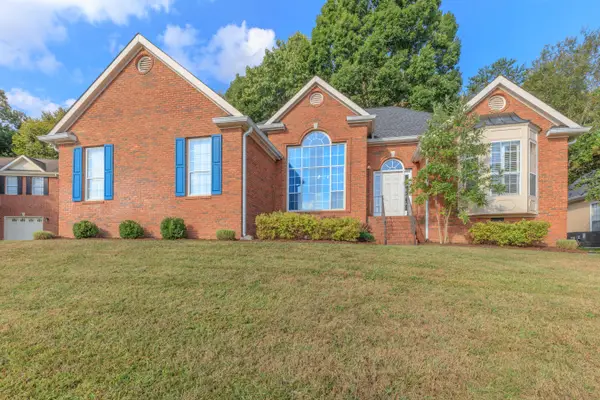 $435,000Active3 beds 2 baths2,200 sq. ft.
$435,000Active3 beds 2 baths2,200 sq. ft.9474 Lazy Circles Drive, Ooltewah, TN 37363
MLS# 1520885Listed by: REAL ESTATE PARTNERS CHATTANOOGA LLC - Open Sat, 2 to 4pmNew
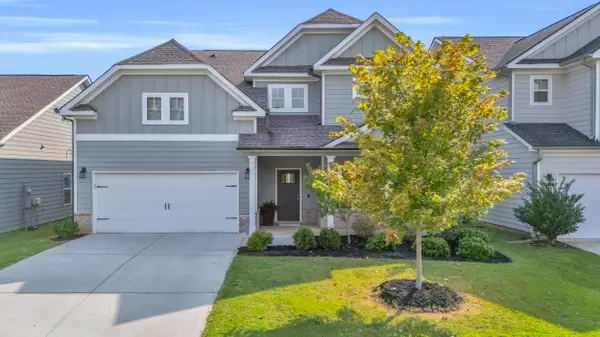 $399,999Active3 beds 3 baths2,536 sq. ft.
$399,999Active3 beds 3 baths2,536 sq. ft.8760 Snowy Owl Road, Ooltewah, TN 37363
MLS# 1520726Listed by: REAL BROKER - New
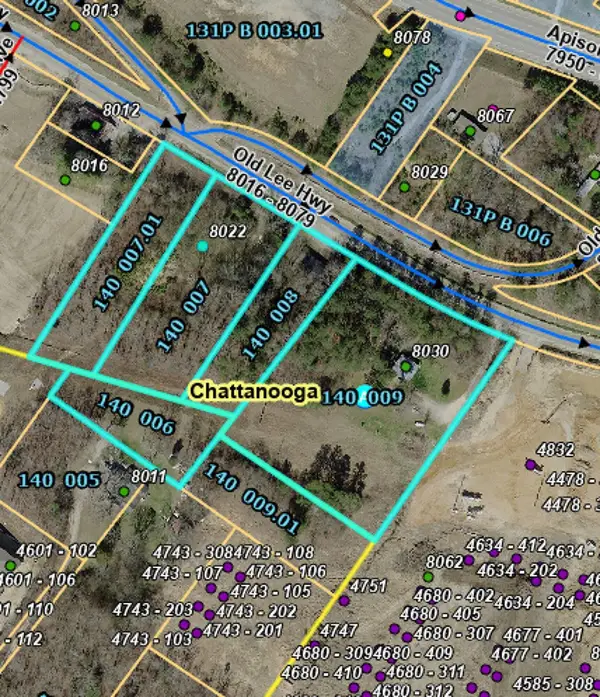 $530,000Active2.79 Acres
$530,000Active2.79 Acres8022 Old Lee Highway, Ooltewah, TN 37363
MLS# 2994151Listed by: GREATER DOWNTOWN REALTY DBA KELLER WILLIAMS REALTY - New
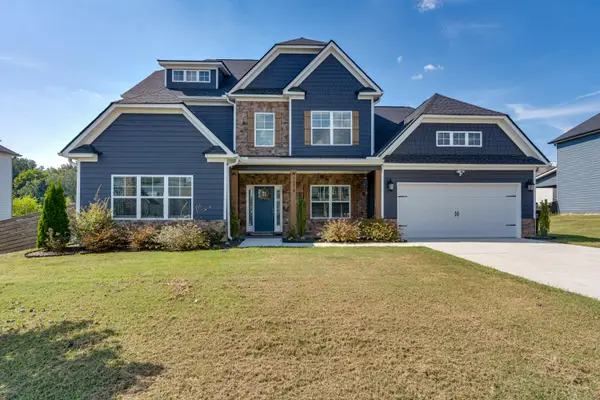 $685,000Active5 beds 4 baths3,842 sq. ft.
$685,000Active5 beds 4 baths3,842 sq. ft.7574 Catchfly Drive, Ooltewah, TN 37363
MLS# 1520805Listed by: ZACH TAYLOR - CHATTANOOGA 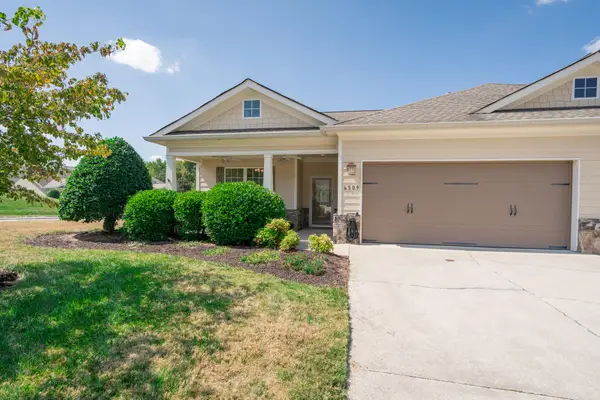 $415,000Pending2 beds 2 baths1,608 sq. ft.
$415,000Pending2 beds 2 baths1,608 sq. ft.4509 Forsythia Way, Ooltewah, TN 37363
MLS# 1520787Listed by: KELLER WILLIAMS REALTY- New
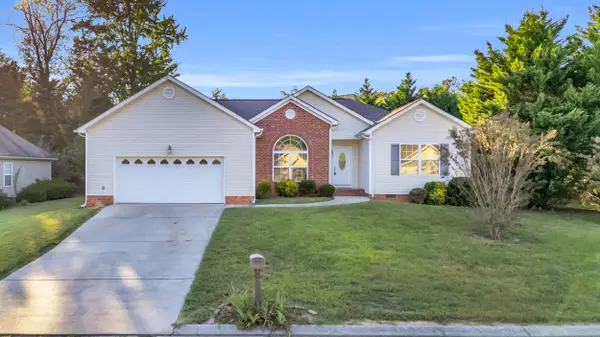 $369,900Active3 beds 2 baths1,801 sq. ft.
$369,900Active3 beds 2 baths1,801 sq. ft.7828 Albertson Lane, Ooltewah, TN 37363
MLS# 1520607Listed by: KELLER WILLIAMS REALTY - New
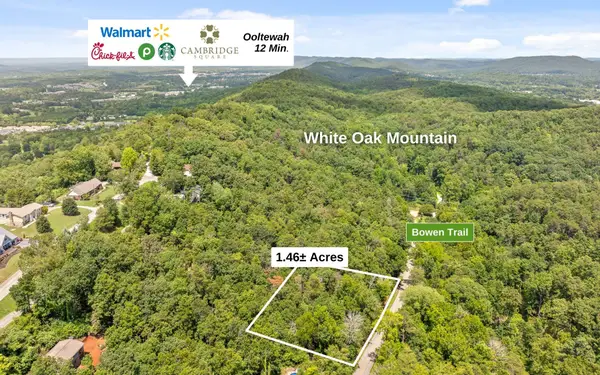 $99,000Active1.46 Acres
$99,000Active1.46 Acres0 Bowen Trail, Ooltewah, TN 37363
MLS# 2996720Listed by: GREATER DOWNTOWN REALTY DBA KELLER WILLIAMS REALTY - New
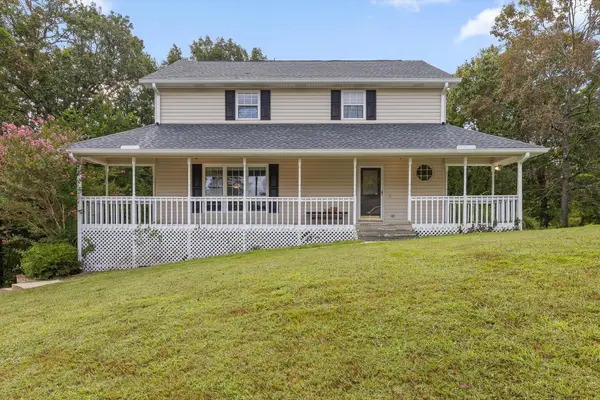 $370,000Active3 beds 3 baths1,820 sq. ft.
$370,000Active3 beds 3 baths1,820 sq. ft.6912 Benwood Drive, Ooltewah, TN 37363
MLS# 1520731Listed by: KELLER WILLIAMS REALTY - New
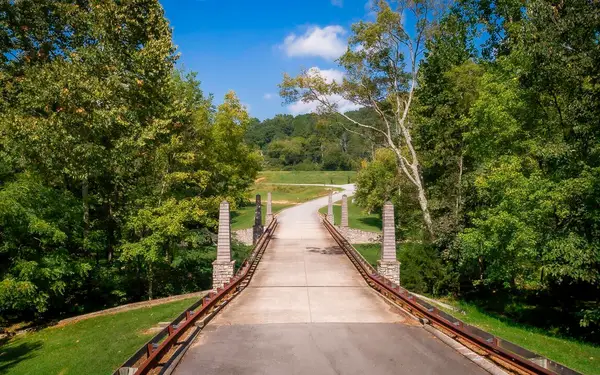 $159,000Active1.73 Acres
$159,000Active1.73 Acres1754 Oakbrook Trail, Ooltewah, TN 37363
MLS# 2996618Listed by: REAL ESTATE PARTNERS CHATTANOOGA, LLC - New
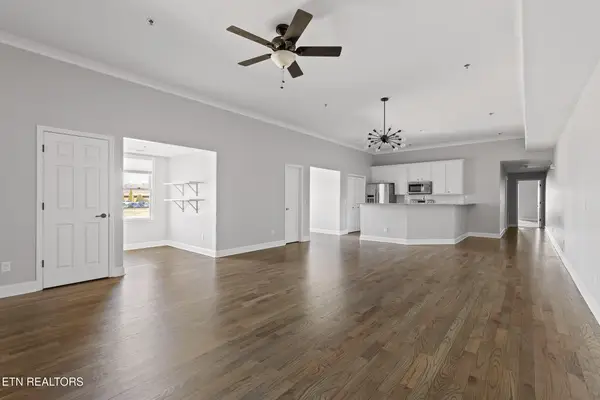 $300,000Active2 beds 2 baths1,743 sq. ft.
$300,000Active2 beds 2 baths1,743 sq. ft.9298 Apison Pike #204, Ooltewah, TN 37363
MLS# 1315762Listed by: EXIT REALTY PROS TN
