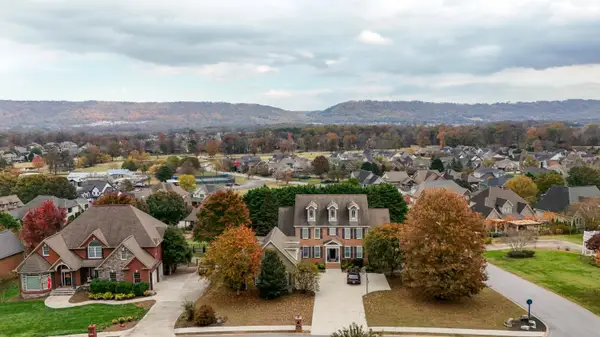8760 Snowy Owl Road, Ooltewah, TN 37363
Local realty services provided by:Better Homes and Gardens Real Estate Signature Brokers
8760 Snowy Owl Road,Ooltewah, TN 37363
$399,999
- 3 Beds
- 3 Baths
- 2,536 sq. ft.
- Single family
- Pending
Listed by: kevin jennings
Office: real broker
MLS#:1520726
Source:TN_CAR
Price summary
- Price:$399,999
- Price per sq. ft.:$157.73
- Monthly HOA dues:$33.33
About this home
Welcome to your new home in the highly sought after Highborne neighborhood. The Mackay plan offers 2,394 square feet of thoughtfully designed living space, perfectly blending comfort and style. With three spacious bedrooms, two full baths, and an additional half bath, this home provides both functionality and flexibility for everyday living. A generous loft or bonus room adds to the versatility, creating the ideal spot for a home office, playroom, or second living area.
The main level showcases an open-concept family room and kitchen, a layout designed to bring people together and make entertaining effortless. A separate formal dining room is perfect for hosting holiday meals or dinner parties, while the gourmet kitchen is a true highlight. Featuring an oversized island, granite countertops, a ceramic tile backsplash, and sleek stainless steel appliances, this kitchen is as beautiful as it is practical. To top it all off, this house comes with a whole-home water softener, ensuring clean, fresh, and scale-free water throughout every faucet.
The primary suite is a retreat of its own, offering a luxurious bathroom complete with an oversized tile shower, double vanity with granite countertops, and a large walk-in closet designed to keep everything neatly organized. Additional thoughtful touches throughout the home include a craftsman-style trim package and built-in cubbies in the mudroom, as well as a 2 car epoxy floored garage adding both charm and convenience.
Located in the highly sought-after Highborne Subdivision, this home not only delivers on style and space but also on location. The neighborhood fosters a true sense of community and is ideally situated just steps away from Ooltewah Elementary School, making it a perfect choice for families. We invite you to tour our beautiful home and experience firsthand the craftsmanship, detail, and comfort that this floor plan has to offer.
Call to schedule a private tour today!
Contact an agent
Home facts
- Year built:2021
- Listing ID #:1520726
- Added:55 day(s) ago
- Updated:November 14, 2025 at 08:40 AM
Rooms and interior
- Bedrooms:3
- Total bathrooms:3
- Full bathrooms:2
- Half bathrooms:1
- Living area:2,536 sq. ft.
Heating and cooling
- Cooling:Central Air, Electric, Multi Units
- Heating:Central, Heating, Natural Gas
Structure and exterior
- Roof:Asphalt, Shingle
- Year built:2021
- Building area:2,536 sq. ft.
- Lot area:0.15 Acres
Utilities
- Water:Public
- Sewer:Public Sewer, Sewer Connected
Finances and disclosures
- Price:$399,999
- Price per sq. ft.:$157.73
- Tax amount:$1,801
New listings near 8760 Snowy Owl Road
- New
 $58,499Active0.3 Acres
$58,499Active0.3 Acres8907 Bill Reed Road, Ooltewah, TN 37363
MLS# 1523977Listed by: KELLER WILLIAMS REALTY - New
 $473,315Active4 beds 4 baths2,288 sq. ft.
$473,315Active4 beds 4 baths2,288 sq. ft.9278 Alban Chase Drive #6, Ooltewah, TN 37363
MLS# 1523955Listed by: TRUST REAL ESTATE GROUP, LLC - New
 $475,000Active3 beds 3 baths2,127 sq. ft.
$475,000Active3 beds 3 baths2,127 sq. ft.9315 Orrin Ave, Ooltewah, TN 37363
MLS# 1523949Listed by: KELLER WILLIAMS REALTY - New
 $900,000Active7 beds 7 baths5,550 sq. ft.
$900,000Active7 beds 7 baths5,550 sq. ft.7416 Splendid View Drive, Ooltewah, TN 37363
MLS# 1523928Listed by: KELLER WILLIAMS REALTY - New
 $674,900Active4 beds 4 baths2,967 sq. ft.
$674,900Active4 beds 4 baths2,967 sq. ft.7796 Trout Lily Drive, Ooltewah, TN 37363
MLS# 3045241Listed by: GREATER CHATTANOOGA REALTY, KELLER WILLIAMS REALTY - New
 $320,000Active2 beds 2 baths1,344 sq. ft.
$320,000Active2 beds 2 baths1,344 sq. ft.8850 James Creek Drive #Lot 65, Ooltewah, TN 37363
MLS# 1523919Listed by: KELLER WILLIAMS REALTY - New
 $950,000Active5 beds 5 baths4,340 sq. ft.
$950,000Active5 beds 5 baths4,340 sq. ft.8659 Rambling Rose Drive, Ooltewah, TN 37363
MLS# 1523493Listed by: KELLER WILLIAMS REALTY - Open Sat, 2 to 4pmNew
 $450,000Active4 beds 3 baths2,752 sq. ft.
$450,000Active4 beds 3 baths2,752 sq. ft.7160 Neville Drive, Ooltewah, TN 37363
MLS# 1523841Listed by: KELLER WILLIAMS REALTY - New
 $650,000Active4 beds 4 baths3,287 sq. ft.
$650,000Active4 beds 4 baths3,287 sq. ft.7385 Blazing Star Court, Ooltewah, TN 37363
MLS# 1523916Listed by: KELLER WILLIAMS REALTY - New
 $674,900Active4 beds 4 baths2,967 sq. ft.
$674,900Active4 beds 4 baths2,967 sq. ft.7796 Trout Lily Drive, Ooltewah, TN 37363
MLS# 1523908Listed by: KELLER WILLIAMS REALTY
