470 Highway 70, Pegram, TN 37143
Local realty services provided by:Better Homes and Gardens Real Estate Ben Bray & Associates
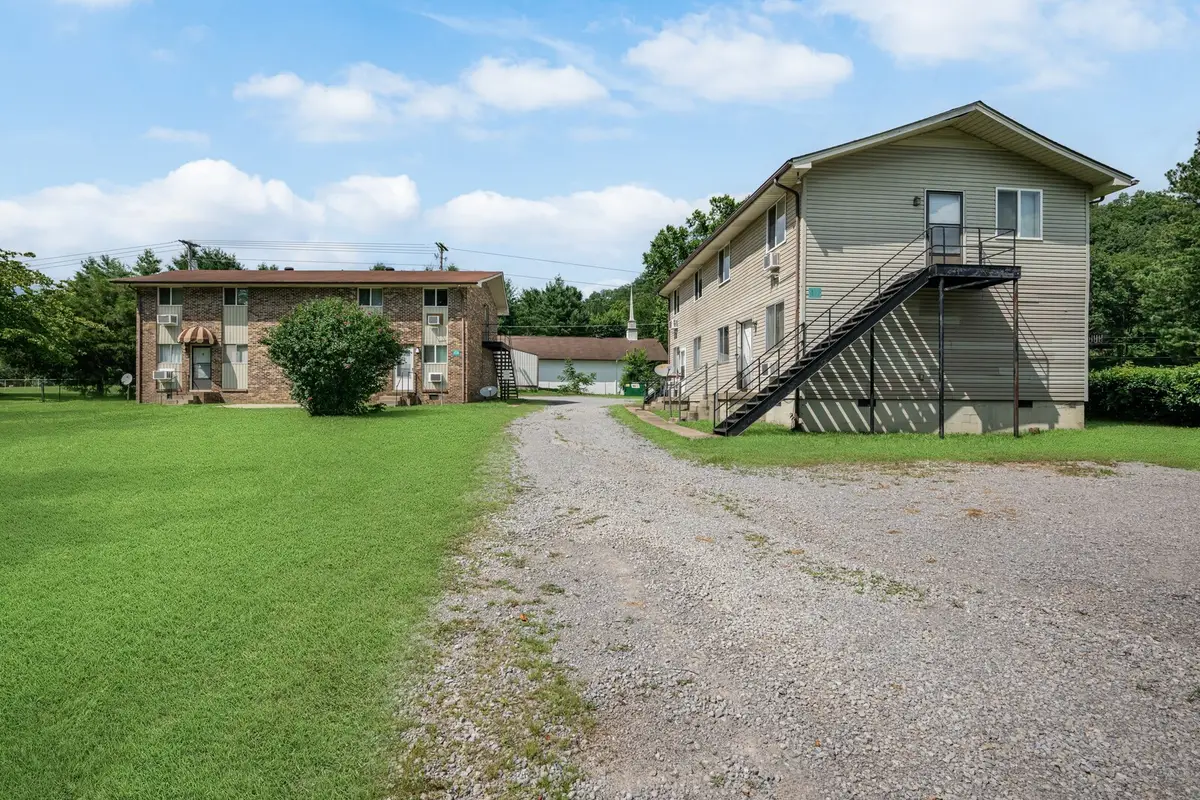

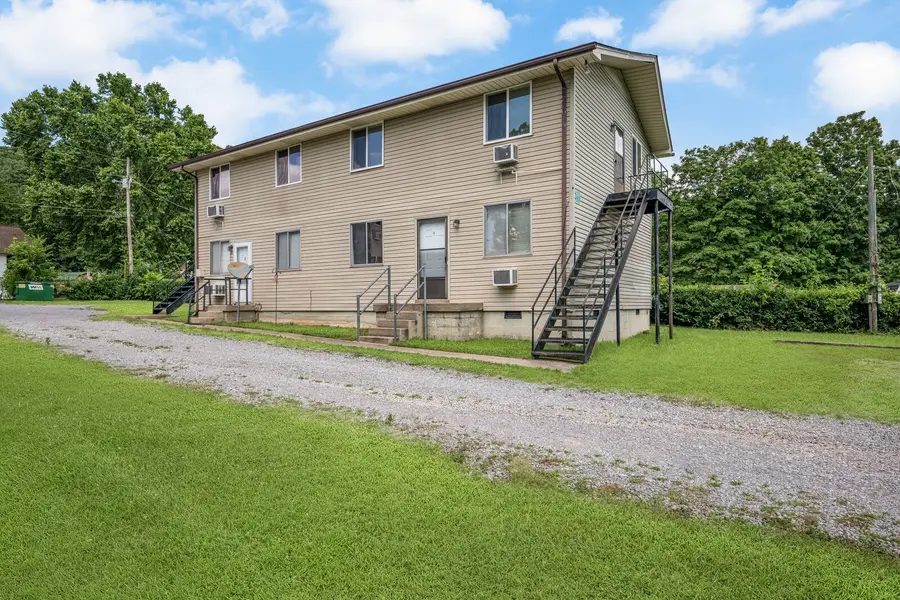
Listed by:gary ashton
Office:the ashton real estate group of re/max advantage
MLS#:2929772
Source:NASHVILLE
Price summary
- Price:$800,000
- Price per sq. ft.:$181.49
About this home
**Multiple Offers received.** Investor opportunity in the heart of Downtown Pegram, less than 30 minutes driving to downtown Nashville. Across from Pegram Park, this unique property includes two residential buildings, each with four units, situated on a spacious 1-acre lot. The unit mix includes five 2-bedroom units (554 sqft) and three 1-bedroom units (546 sqft), with two units featuring washer/dryer hookups. Each building operates on its own septic tank, while a shared water meter services both. All units have window AC units and baseboard heating (some of which need replacing). Electrical inspections were passed and stairs were lifted in 2024. With ample income potential and the possibility to build an additional structure on the lot, this property is ideal for investors looking to expand their portfolio. Don't miss this rare chance to own a multi-unit asset with growth opportunity just a few miles from Nashville. Up to 1% lender credit on the loan amount when buyer uses Seller's Preferred Lender. Property to be sold as-is.
Contact an agent
Home facts
- Year built:1971
- Listing Id #:2929772
- Added:34 day(s) ago
- Updated:August 13, 2025 at 02:26 PM
Rooms and interior
- Living area:4,408 sq. ft.
Heating and cooling
- Cooling:Wall/Window Unit(s)
- Heating:Baseboard
Structure and exterior
- Year built:1971
- Building area:4,408 sq. ft.
Schools
- High school:Harpeth High School
- Middle school:Harpeth Middle School
- Elementary school:Pegram Elementary Fine Arts Magnet School
Utilities
- Water:Public, Water Available
- Sewer:Septic Tank
Finances and disclosures
- Price:$800,000
- Price per sq. ft.:$181.49
- Tax amount:$3,112
New listings near 470 Highway 70
- New
 $214,000Active5.04 Acres
$214,000Active5.04 Acres0 Apache Trail, Pegram, TN 37143
MLS# 2973997Listed by: COMPASS - New
 $925,000Active3 beds 3 baths2,515 sq. ft.
$925,000Active3 beds 3 baths2,515 sq. ft.5546 Riverview Dr, Pegram, TN 37143
MLS# 2971980Listed by: COMPASS TENNESSEE, LLC - New
 $575,000Active3 beds 2 baths1,965 sq. ft.
$575,000Active3 beds 2 baths1,965 sq. ft.1050 Paint Pony Trl, Pegram, TN 37143
MLS# 2970668Listed by: THE ASHTON REAL ESTATE GROUP OF RE/MAX ADVANTAGE - New
 $469,000Active3 beds 3 baths1,856 sq. ft.
$469,000Active3 beds 3 baths1,856 sq. ft.137 Rockland Pl, Pegram, TN 37143
MLS# 2970557Listed by: EXIT REAL ESTATE EXPERTS SOUTH 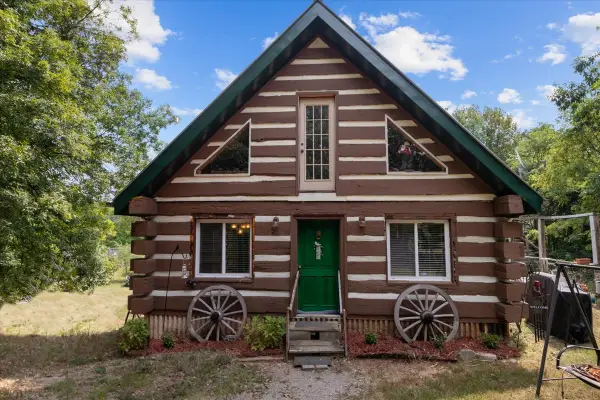 $295,000Active1 beds 1 baths1,440 sq. ft.
$295,000Active1 beds 1 baths1,440 sq. ft.4236 Gourley Rd, Pegram, TN 37143
MLS# 2965110Listed by: CRYE-LEIKE, INC., REALTORS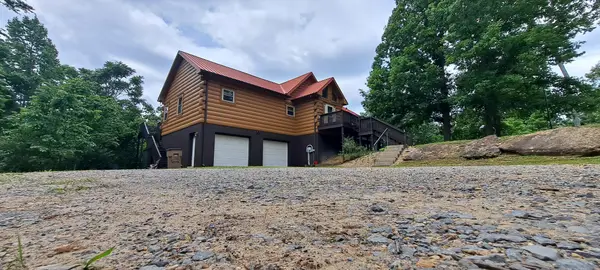 Listed by BHGRE$1,165,000Active3 beds 3 baths3,130 sq. ft.
Listed by BHGRE$1,165,000Active3 beds 3 baths3,130 sq. ft.1027 Garland Hollow Rd, Pegram, TN 37143
MLS# 2958587Listed by: RELIANT REALTY ERA POWERED $549,900Active4 beds 3 baths3,070 sq. ft.
$549,900Active4 beds 3 baths3,070 sq. ft.4470 Tanglewood Rd, Pegram, TN 37143
MLS# 2946538Listed by: BENCHMARK REALTY, LLC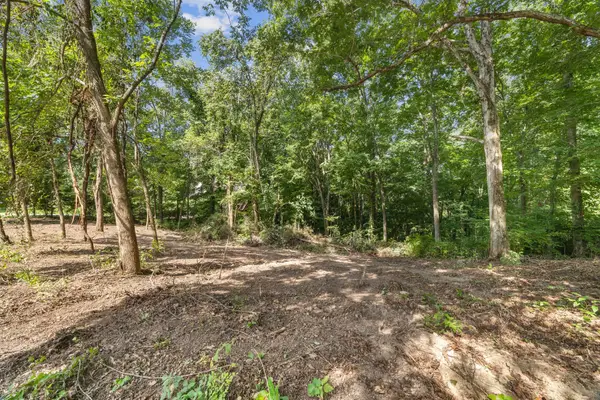 $60,000Active1.02 Acres
$60,000Active1.02 Acres0 Tanglewood Drive, Pegram, TN 37143
MLS# 2946549Listed by: BENCHMARK REALTY, LLC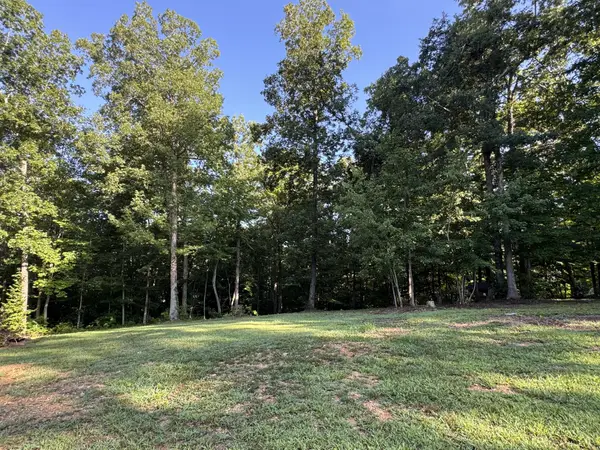 $169,900Active6.65 Acres
$169,900Active6.65 Acres0 Anderson Rd, Pegram, TN 37143
MLS# 2957521Listed by: REALTY EXECUTIVES HOMETOWN LIVING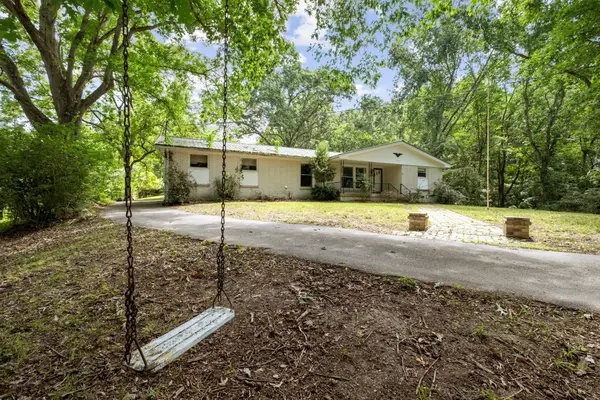 $550,000Active3 beds 2 baths1,490 sq. ft.
$550,000Active3 beds 2 baths1,490 sq. ft.4572 Hickory Hill Rd, Pegram, TN 37143
MLS# 2950821Listed by: TIM THOMPSON PREMIER REALTORS
