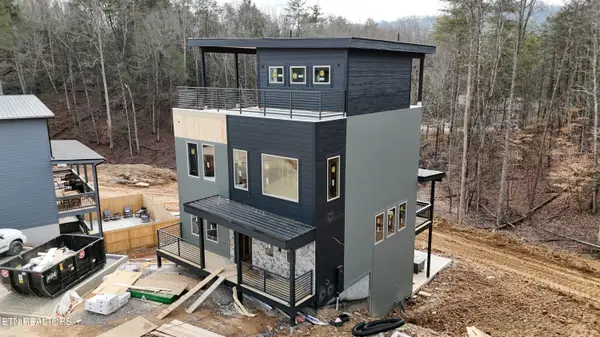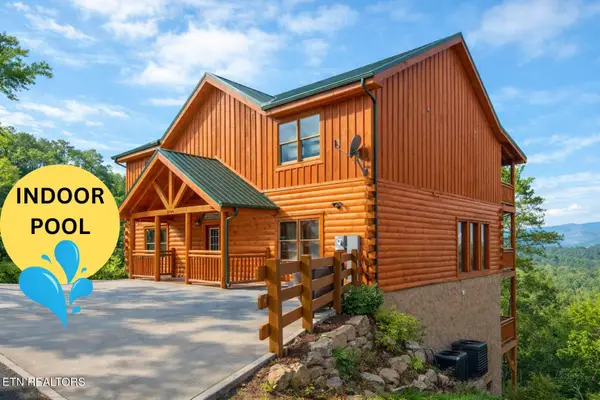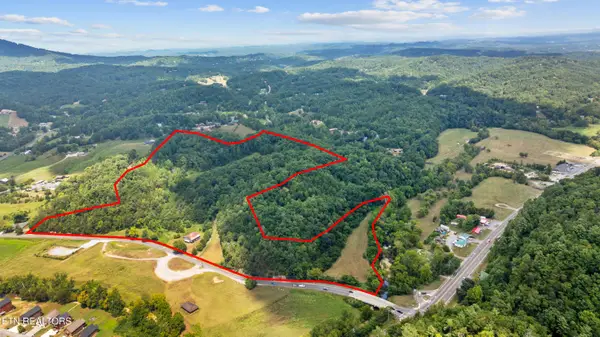4418 Forest Vista Way, Pigeon Forge, TN 37863
Local realty services provided by:Better Homes and Gardens Real Estate Jackson Realty
4418 Forest Vista Way,Pigeon Forge, TN 37863
$505,000
- 2 Beds
- 2 Baths
- 1,400 sq. ft.
- Single family
- Pending
Listed by: michelle arwood
Office: century 21 mvp
MLS#:1316269
Source:TN_KAAR
Price summary
- Price:$505,000
- Price per sq. ft.:$360.71
- Monthly HOA dues:$150
About this home
This amazing 2-story log cabin offers every luxury! With 2 bedrooms 2 baths and a game loft area for your enjoyment.
As you walk up the stairs of the spacious deck notice rockers, a gas grill and a hot tub with a seasonal mountain view for your relaxation, it is a wooded view in the spring and summer months.
The cabin has an open concept with well-appointed kitchen featuring stainless appliances and a bar that seats 3. Your dining area has a table that seats 4. Living area has a lovely stone fireplace, this area is perfect for an evening dinner or game night.
The bedroom on this level offers a king size bed, large HDTV and a full bath with a Tub and Shower combo.
As you venture upstairs, you find the open loft with a Pool Table, pub table with barstools and a checkers mat for more family entertainment.
The master suite comes with a queen bed and a gas fireplace. The master bath has a single stall walk-in shower.
Located in the highly sought-after Sherwood Forest Resort with community pool, just minutes away from Pigeon Forge and Dollywood/Splash Country. This cabin is the perfect destination to enjoy all Pigeon Forge, Sevierville and Gatlinburg have to offer.
Contact an agent
Home facts
- Year built:2002
- Listing ID #:1316269
- Added:142 day(s) ago
- Updated:February 10, 2026 at 08:36 AM
Rooms and interior
- Bedrooms:2
- Total bathrooms:2
- Full bathrooms:2
- Living area:1,400 sq. ft.
Heating and cooling
- Cooling:Central Cooling
- Heating:Central, Electric
Structure and exterior
- Year built:2002
- Building area:1,400 sq. ft.
- Lot area:0.01 Acres
Utilities
- Sewer:Public Sewer
Finances and disclosures
- Price:$505,000
- Price per sq. ft.:$360.71
New listings near 4418 Forest Vista Way
- New
 $1,300,000Active4 beds 5 baths2,796 sq. ft.
$1,300,000Active4 beds 5 baths2,796 sq. ft.444 Hatchet Way, Pigeon Forge, TN 37863
MLS# 1329097Listed by: REAL BROKER - New
 $379,900Active1 beds 2 baths932 sq. ft.
$379,900Active1 beds 2 baths932 sq. ft.124 Plaza Drive #UNIT 5603, Pigeon Forge, TN 37863
MLS# 1329070Listed by: THE FERGUSON COMPANY - New
 $1,450,000Active6 beds 7 baths4,794 sq. ft.
$1,450,000Active6 beds 7 baths4,794 sq. ft.3704 Tilda Hilltop Way, Sevierville, TN 37862
MLS# 1328971Listed by: CENTURY 21 MVP - New
 $449,000Active2 beds 2 baths1,344 sq. ft.
$449,000Active2 beds 2 baths1,344 sq. ft.4572 Wilderness Plateau, Pigeon Forge, TN 37863
MLS# 1328755Listed by: KAREN WHITLOCK REALTY  $349,999Pending2 beds 2 baths1,135 sq. ft.
$349,999Pending2 beds 2 baths1,135 sq. ft.526 Briarcliff Way #Apt 106, Pigeon Forge, TN 37863
MLS# 1328567Listed by: YOUR HOME SOLD GUARANTEED REAL- New
 $1,799,990Active30.16 Acres
$1,799,990Active30.16 Acres30 Acres Waldens Creek Rd, Sevierville, TN 37862
MLS# 1328542Listed by: REALTY EXECUTIVES SMOKY MOUNTAINS - New
 $539,900Active2 beds 2 baths1,400 sq. ft.
$539,900Active2 beds 2 baths1,400 sq. ft.3516 Brook Stone Way, Pigeon Forge, TN 37863
MLS# 1328424Listed by: PRIME MOUNTAIN PROPERTIES - New
 $1,150,000Active5 beds 5 baths2,567 sq. ft.
$1,150,000Active5 beds 5 baths2,567 sq. ft.834 String Run Way, Pigeon Forge, TN 37863
MLS# 1328235Listed by: CRYE-LEIKE REALTORS - New
 $1,290,000Active5 beds 4 baths3,084 sq. ft.
$1,290,000Active5 beds 4 baths3,084 sq. ft.643 Forest Drive, Pigeon Forge, TN 37863
MLS# 1328219Listed by: KELLER WILLIAMS SMOKY MOUNTAIN - New
 $199,000Active0.37 Acres
$199,000Active0.37 Acres0 Conner Heights Rd, Pigeon Forge, TN 37863
MLS# 1328212Listed by: TN SMOKY MTN REALTY

