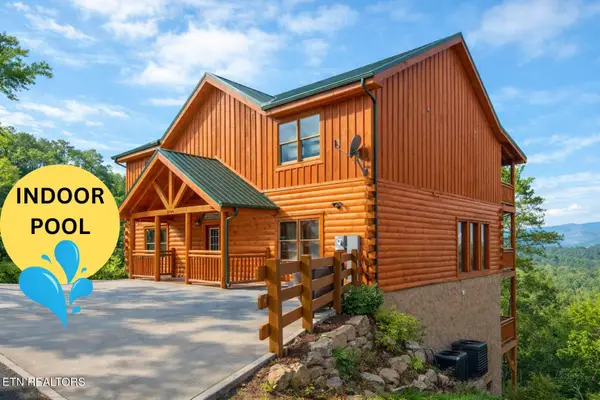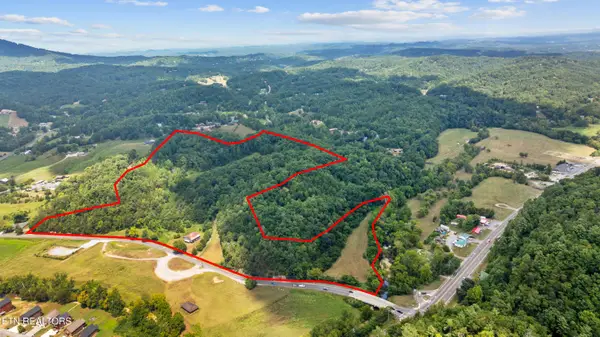- BHGRE®
- Tennessee
- Pigeon Forge
- 4442 Grindstone Ridge Rd
4442 Grindstone Ridge Rd, Pigeon Forge, TN 37863
Local realty services provided by:Better Homes and Gardens Real Estate Jackson Realty
4442 Grindstone Ridge Rd,Pigeon Forge, TN 37863
$475,000
- 3 Beds
- 2 Baths
- 1,736 sq. ft.
- Single family
- Active
Listed by: jason michael jones
Office: realty executives associates
MLS#:1293329
Source:TN_KAAR
Price summary
- Price:$475,000
- Price per sq. ft.:$273.62
About this home
Private 3 bed 2 bath mountain retreat situated on 3.2 acres just minutes from the Parkway in Pigeon Forge! The covered front porch spans the length of the house and overlooks the wooded hillside with seasonal mountain views. Inside, you are greeted with an open floorplan with a cathedral ceiling and split bedrooms. The gorgeous woodburning stone fireplace is the perfect place to relax after a long day of hiking or enjoying Dollywood. The primary bedroom is located on one side of the great room and features an ensuite with double vanity and a walk-in shower. Two additional bedrooms are on the opposite side of the house with a full hallway bath between them. The kitchen boasts custom cabinetry with pull-out shelving. The KitchenAid gas cooktop and stainless appliances make cooking a breeze. Speaking of breezes, the sunroom is located right off of the kitchen and, with its own fireplace, can be enjoyed year round. Located off of one side of the sunroom is a deck overlooking the gorgeous backyard gardens. Another door in the sunroom leads out to the stone patio which feature a firepit and large fountain in the private and gated backyard. With a 2 car garage and 2 oversized sheds, this property has all of your storage needs covered. The beginning part of the driveway is shared with the neighboring rental cabin before leading up to the home. This property also has an assumable VA loan with a 3.5% interest rate - if qualified, please ask for details.
Contact an agent
Home facts
- Year built:2005
- Listing ID #:1293329
- Added:334 day(s) ago
- Updated:February 11, 2026 at 03:25 PM
Rooms and interior
- Bedrooms:3
- Total bathrooms:2
- Full bathrooms:2
- Living area:1,736 sq. ft.
Heating and cooling
- Cooling:Central Cooling
- Heating:Central, Electric, Propane
Structure and exterior
- Year built:2005
- Building area:1,736 sq. ft.
- Lot area:3.2 Acres
Utilities
- Sewer:Septic Tank
Finances and disclosures
- Price:$475,000
- Price per sq. ft.:$273.62
New listings near 4442 Grindstone Ridge Rd
- New
 $1,450,000Active6 beds 7 baths4,794 sq. ft.
$1,450,000Active6 beds 7 baths4,794 sq. ft.3704 Tilda Hilltop Way, Sevierville, TN 37862
MLS# 1328971Listed by: CENTURY 21 MVP - New
 $449,000Active2 beds 2 baths1,344 sq. ft.
$449,000Active2 beds 2 baths1,344 sq. ft.4572 Wilderness Plateau, Pigeon Forge, TN 37863
MLS# 1328755Listed by: KAREN WHITLOCK REALTY  $349,999Pending2 beds 2 baths1,135 sq. ft.
$349,999Pending2 beds 2 baths1,135 sq. ft.526 Briarcliff Way #Apt 106, Pigeon Forge, TN 37863
MLS# 1328567Listed by: YOUR HOME SOLD GUARANTEED REAL- New
 $1,799,990Active30.16 Acres
$1,799,990Active30.16 Acres30 Acres Waldens Creek Rd, Sevierville, TN 37862
MLS# 1328542Listed by: REALTY EXECUTIVES SMOKY MOUNTAINS - New
 $539,900Active2 beds 2 baths1,400 sq. ft.
$539,900Active2 beds 2 baths1,400 sq. ft.3516 Brook Stone Way, Pigeon Forge, TN 37863
MLS# 1328424Listed by: PRIME MOUNTAIN PROPERTIES - New
 $1,150,000Active5 beds 5 baths2,567 sq. ft.
$1,150,000Active5 beds 5 baths2,567 sq. ft.834 String Run Way, Pigeon Forge, TN 37863
MLS# 1328235Listed by: CRYE-LEIKE REALTORS - New
 $1,290,000Active5 beds 4 baths3,084 sq. ft.
$1,290,000Active5 beds 4 baths3,084 sq. ft.643 Forest Drive, Pigeon Forge, TN 37863
MLS# 1328219Listed by: KELLER WILLIAMS SMOKY MOUNTAIN - New
 $199,000Active0.37 Acres
$199,000Active0.37 Acres0 Conner Heights Rd, Pigeon Forge, TN 37863
MLS# 1328212Listed by: TN SMOKY MTN REALTY - New
 $575,000Active3 beds 2 baths1,213 sq. ft.
$575,000Active3 beds 2 baths1,213 sq. ft.129 Sugarfoot Way #500, Pigeon Forge, TN 37863
MLS# 1328198Listed by: MG RISE REAL ESTATE GROUP - New
 $475,000Active2 beds 2 baths1,065 sq. ft.
$475,000Active2 beds 2 baths1,065 sq. ft.129 Sugarfoot Way #501, Pigeon Forge, TN 37863
MLS# 1328200Listed by: MG RISE REAL ESTATE GROUP

