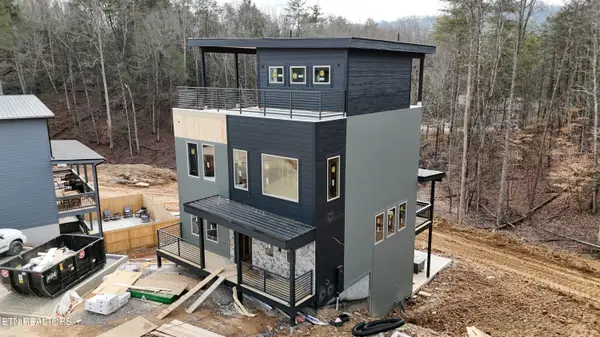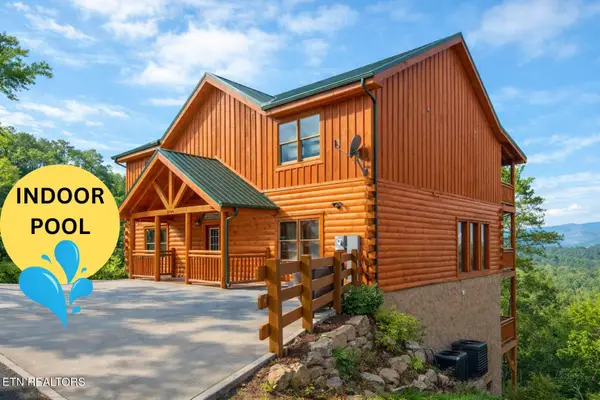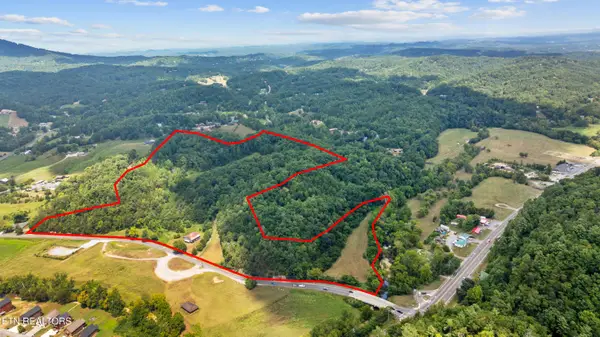576 Mill Creek Rd, Pigeon Forge, TN 37863
Local realty services provided by:Better Homes and Gardens Real Estate Gwin Realty
576 Mill Creek Rd,Pigeon Forge, TN 37863
$479,900
- 2 Beds
- 2 Baths
- 1,144 sq. ft.
- Single family
- Active
Listed by: melanie sunshine darlin-gatlin, kimberly hazel
Office: realty works, llc.
MLS#:1302046
Source:TN_KAAR
Price summary
- Price:$479,900
- Price per sq. ft.:$419.49
About this home
Charming heritage hand-cut log cabin nestled in the heart of Pigeon Forge. Originally built by the founding family using hand-cut cedar, the cabin was remodeled in 2021 to preserve its rustic character while incorporating modern upgrades throughout. Set on over an acre with no steep roads and just minutes from the Parkway, this idyllic retreat offers 2 bedrooms, a cozy sleeping loft, a fully equipped kitchen, dining area, spacious great room, and 2 full baths. Enjoy serene views from the large covered front porch overlooking Mill Creek and the neighboring dude ranch. The private patio features a relaxing hot tub and outdoor seating—perfect for unwinding after a day of adventure. Step back in time with vintage charm, all while being just minutes from the Great Smoky Mountains National Park, Gatlinburg, Sevierville, Townsend, and Wears Valley. Whether you're looking for a primary residence, vacation getaway, or a turnkey fully furnished short-term rental investment, this property is ready for you. Call today to schedule your private showing!
Contact an agent
Home facts
- Year built:1969
- Listing ID #:1302046
- Added:265 day(s) ago
- Updated:February 11, 2026 at 03:25 PM
Rooms and interior
- Bedrooms:2
- Total bathrooms:2
- Full bathrooms:2
- Living area:1,144 sq. ft.
Heating and cooling
- Cooling:Central Cooling
- Heating:Central, Electric, Heat Pump
Structure and exterior
- Year built:1969
- Building area:1,144 sq. ft.
- Lot area:1.14 Acres
Utilities
- Sewer:Septic Tank
Finances and disclosures
- Price:$479,900
- Price per sq. ft.:$419.49
New listings near 576 Mill Creek Rd
- New
 $1,300,000Active4 beds 5 baths2,796 sq. ft.
$1,300,000Active4 beds 5 baths2,796 sq. ft.444 Hatchet Way, Pigeon Forge, TN 37863
MLS# 1329097Listed by: REAL BROKER - New
 $379,900Active1 beds 2 baths932 sq. ft.
$379,900Active1 beds 2 baths932 sq. ft.124 Plaza Drive #UNIT 5603, Pigeon Forge, TN 37863
MLS# 1329070Listed by: THE FERGUSON COMPANY - New
 $1,450,000Active6 beds 7 baths4,794 sq. ft.
$1,450,000Active6 beds 7 baths4,794 sq. ft.3704 Tilda Hilltop Way, Sevierville, TN 37862
MLS# 1328971Listed by: CENTURY 21 MVP - New
 $449,000Active2 beds 2 baths1,344 sq. ft.
$449,000Active2 beds 2 baths1,344 sq. ft.4572 Wilderness Plateau, Pigeon Forge, TN 37863
MLS# 1328755Listed by: KAREN WHITLOCK REALTY  $349,999Pending2 beds 2 baths1,135 sq. ft.
$349,999Pending2 beds 2 baths1,135 sq. ft.526 Briarcliff Way #Apt 106, Pigeon Forge, TN 37863
MLS# 1328567Listed by: YOUR HOME SOLD GUARANTEED REAL- New
 $1,799,990Active30.16 Acres
$1,799,990Active30.16 Acres30 Acres Waldens Creek Rd, Sevierville, TN 37862
MLS# 1328542Listed by: REALTY EXECUTIVES SMOKY MOUNTAINS - New
 $539,900Active2 beds 2 baths1,400 sq. ft.
$539,900Active2 beds 2 baths1,400 sq. ft.3516 Brook Stone Way, Pigeon Forge, TN 37863
MLS# 1328424Listed by: PRIME MOUNTAIN PROPERTIES - New
 $1,150,000Active5 beds 5 baths2,567 sq. ft.
$1,150,000Active5 beds 5 baths2,567 sq. ft.834 String Run Way, Pigeon Forge, TN 37863
MLS# 1328235Listed by: CRYE-LEIKE REALTORS - New
 $1,290,000Active5 beds 4 baths3,084 sq. ft.
$1,290,000Active5 beds 4 baths3,084 sq. ft.643 Forest Drive, Pigeon Forge, TN 37863
MLS# 1328219Listed by: KELLER WILLIAMS SMOKY MOUNTAIN - New
 $199,000Active0.37 Acres
$199,000Active0.37 Acres0 Conner Heights Rd, Pigeon Forge, TN 37863
MLS# 1328212Listed by: TN SMOKY MTN REALTY

