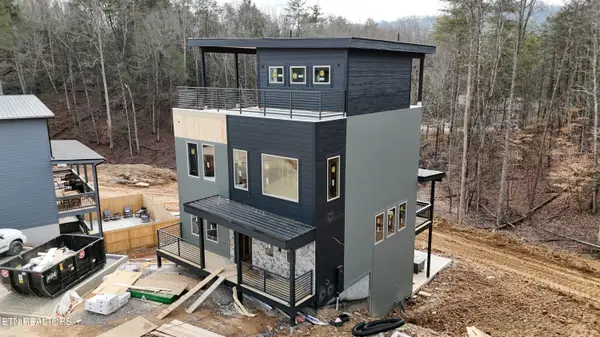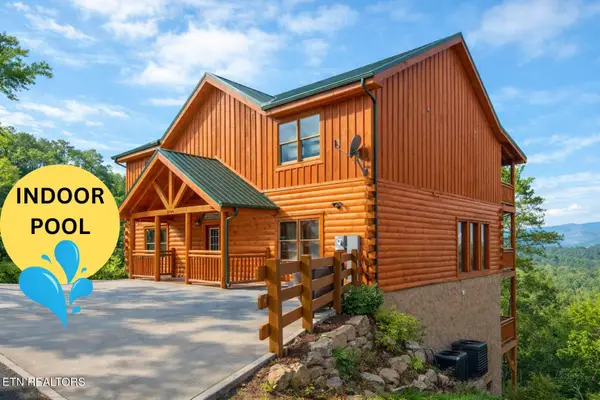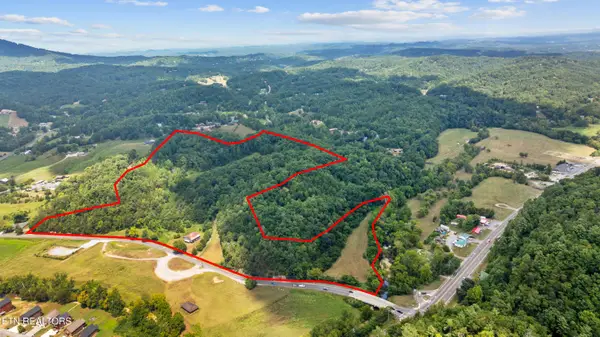593 Warbonnet Way, Pigeon Forge, TN 37863
Local realty services provided by:Better Homes and Gardens Real Estate Gwin Realty
593 Warbonnet Way,Pigeon Forge, TN 37863
$1,115,000
- 3 Beds
- 5 Baths
- 2,796 sq. ft.
- Single family
- Active
Listed by: wyatt morton, rylee clark
Office: real broker
MLS#:1321545
Source:TN_KAAR
Price summary
- Price:$1,115,000
- Price per sq. ft.:$398.78
About this home
This stunning 3-bedroom retreat is built for unforgettable stays—offering both relaxation and entertainment at every turn. Step inside to discover a beautifully designed space featuring an indoor pool, theatre room, and a Golf simulator for endless fun. The open-concept main level flows seamlessly to an expanded back deck and lower patios, perfect for outdoor dining, lounging, and taking in the peaceful mountain views.
Inside, cozy up by the electric fireplace or enjoy the cabin's elegant finishes and thoughtful touches throughout. The spacious master suite on the main level offers easy access and comfort, while two additional bedrooms—each with their own TV—provide privacy and relaxation for guests.
Every detail has been curated for a top-tier short-term rental experience, from the designer furnishings to the entertainment options that keep guests coming back. Whether it's morning coffee on the deck or movie nights by the pool, this cabin delivers the ultimate Smoky Mountain getaway.
Seller reserves the right to modify finishes, selections, or features at their discretion.
Contact an agent
Home facts
- Year built:2025
- Listing ID #:1321545
- Added:93 day(s) ago
- Updated:February 11, 2026 at 03:25 PM
Rooms and interior
- Bedrooms:3
- Total bathrooms:5
- Full bathrooms:4
- Half bathrooms:1
- Living area:2,796 sq. ft.
Heating and cooling
- Cooling:Central Cooling
- Heating:Central, Electric
Structure and exterior
- Year built:2025
- Building area:2,796 sq. ft.
- Lot area:0.01 Acres
Utilities
- Sewer:Public Sewer
Finances and disclosures
- Price:$1,115,000
- Price per sq. ft.:$398.78
New listings near 593 Warbonnet Way
- New
 $1,300,000Active4 beds 5 baths2,796 sq. ft.
$1,300,000Active4 beds 5 baths2,796 sq. ft.444 Hatchet Way, Pigeon Forge, TN 37863
MLS# 1329097Listed by: REAL BROKER - New
 $379,900Active1 beds 2 baths932 sq. ft.
$379,900Active1 beds 2 baths932 sq. ft.124 Plaza Drive #UNIT 5603, Pigeon Forge, TN 37863
MLS# 1329070Listed by: THE FERGUSON COMPANY - New
 $1,450,000Active6 beds 7 baths4,794 sq. ft.
$1,450,000Active6 beds 7 baths4,794 sq. ft.3704 Tilda Hilltop Way, Sevierville, TN 37862
MLS# 1328971Listed by: CENTURY 21 MVP - New
 $449,000Active2 beds 2 baths1,344 sq. ft.
$449,000Active2 beds 2 baths1,344 sq. ft.4572 Wilderness Plateau, Pigeon Forge, TN 37863
MLS# 1328755Listed by: KAREN WHITLOCK REALTY  $349,999Pending2 beds 2 baths1,135 sq. ft.
$349,999Pending2 beds 2 baths1,135 sq. ft.526 Briarcliff Way #Apt 106, Pigeon Forge, TN 37863
MLS# 1328567Listed by: YOUR HOME SOLD GUARANTEED REAL- New
 $1,799,990Active30.16 Acres
$1,799,990Active30.16 Acres30 Acres Waldens Creek Rd, Sevierville, TN 37862
MLS# 1328542Listed by: REALTY EXECUTIVES SMOKY MOUNTAINS - New
 $539,900Active2 beds 2 baths1,400 sq. ft.
$539,900Active2 beds 2 baths1,400 sq. ft.3516 Brook Stone Way, Pigeon Forge, TN 37863
MLS# 1328424Listed by: PRIME MOUNTAIN PROPERTIES - New
 $1,150,000Active5 beds 5 baths2,567 sq. ft.
$1,150,000Active5 beds 5 baths2,567 sq. ft.834 String Run Way, Pigeon Forge, TN 37863
MLS# 1328235Listed by: CRYE-LEIKE REALTORS - New
 $1,290,000Active5 beds 4 baths3,084 sq. ft.
$1,290,000Active5 beds 4 baths3,084 sq. ft.643 Forest Drive, Pigeon Forge, TN 37863
MLS# 1328219Listed by: KELLER WILLIAMS SMOKY MOUNTAIN - New
 $199,000Active0.37 Acres
$199,000Active0.37 Acres0 Conner Heights Rd, Pigeon Forge, TN 37863
MLS# 1328212Listed by: TN SMOKY MTN REALTY

