113 Skyland Lane, Powell, TN 37849
Local realty services provided by:Better Homes and Gardens Real Estate Gwin Realty
113 Skyland Lane,Powell, TN 37849
$509,900
- 3 Beds
- 3 Baths
- 2,496 sq. ft.
- Single family
- Pending
Listed by:bobby sanford
Office:wallace
MLS#:1304920
Source:TN_KAAR
Price summary
- Price:$509,900
- Price per sq. ft.:$204.29
About this home
Discover the perfect balance of space, comfort, and privacy in this well-maintained three-bedroom, three-bathroom home situated on 6.8 acres in the Powell community. Offering approximately 2,400 square feet of finished living space, this thoughtfully designed residence blends natural beauty with functional.
The main level welcomes you with vaulted ceilings, exposed beams, and abundant natural light. Hardwood flooring extends throughout the living areas, enhancing the home's warm and inviting atmosphere. The spacious kitchen features custom wood cabinetry, a center island, tile flooring, and generous counter space, making it ideal for both everyday living and entertaining. The adjoining dining and living areas provide an open-concept layout while still offering definition and comfort.
The primary suite, located on the main level, includes double sink vanity and a walk-in tiled shower. A split-bedroom layout adds privacy and flexibility, with two additional bedrooms positioned on the opposite side of the home—perfect for guests, family members, or home office use.
The finished walkout basement adds significant living space and versatility with a large rec room, a full bathroom, flexible-use areas, and ample storage. Whether you need space for remote work, hobbies, fitness, or entertaining, the lower level provides multiple possibilities to suit your lifestyle.
Outside, you'll find a multi-tiered deck overlooking a peaceful, fenced backyard surrounded by mature trees. The private setting includes a hot tub for relaxing, along with a detached storage shed for lawn equipment or seasonal items. The home also includes a three-car garage, carport, and additional gravel parking area—offering convenience for vehicles, trailers, or recreational gear.
Additional highlights include a Generac whole-house generator, a roof replaced in 2021, and an HVAC system updated in 2019. The refrigerator, washer, and dryer are included, adding to the move-in-ready appeal.
Located just a short drive to Oak Ridge, Clinton, Powell, Hardin Valley, and West Knoxville's shopping, parks, lakes, golf courses, and restaurants. This home is ideal for homeowners who want the feel of a private retreat, but within close range of modern conveniences. This home offers a rare combination of acreage, privacy, and modern amenities. This home is offered with a one year 2-10 Home Warranty. Buyer to verify all information.
Contact an agent
Home facts
- Year built:1991
- Listing ID #:1304920
- Added:100 day(s) ago
- Updated:August 30, 2025 at 07:44 AM
Rooms and interior
- Bedrooms:3
- Total bathrooms:3
- Full bathrooms:3
- Living area:2,496 sq. ft.
Heating and cooling
- Cooling:Central Cooling
- Heating:Central, Electric
Structure and exterior
- Year built:1991
- Building area:2,496 sq. ft.
- Lot area:6.8 Acres
Schools
- High school:Clinton
- Middle school:Clinton
- Elementary school:Claxton
Utilities
- Sewer:Septic Tank
Finances and disclosures
- Price:$509,900
- Price per sq. ft.:$204.29
New listings near 113 Skyland Lane
- New
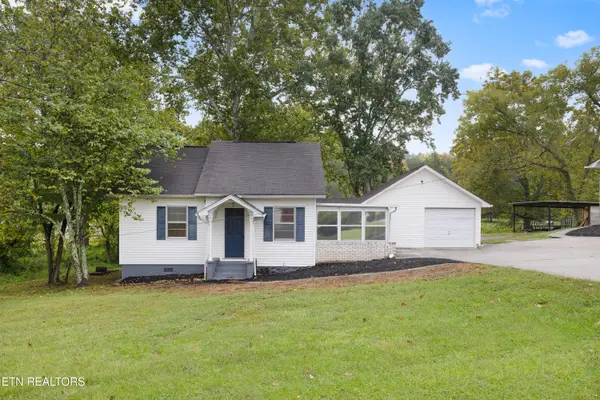 $268,000Active3 beds 1 baths1,240 sq. ft.
$268,000Active3 beds 1 baths1,240 sq. ft.2514 W Beaver Creek Drive, Powell, TN 37849
MLS# 1316547Listed by: REALTY EXECUTIVES ASSOCIATES - New
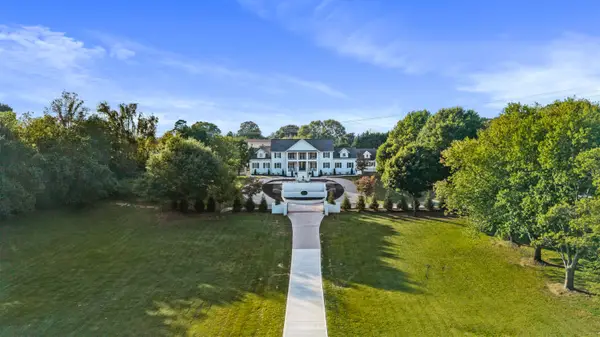 $1,399,000Active4 beds 5 baths4,946 sq. ft.
$1,399,000Active4 beds 5 baths4,946 sq. ft.8421 Pedigo Road, Powell, TN 37849
MLS# 20254500Listed by: KW CLEVELAND 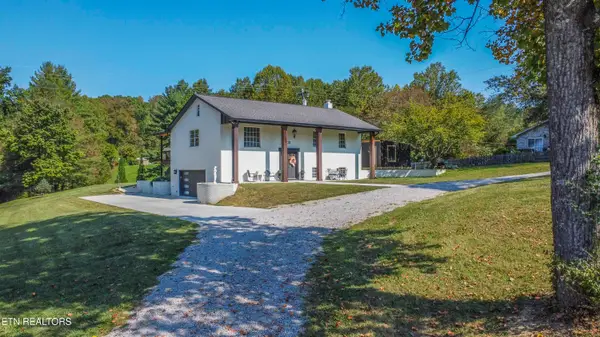 $450,000Pending5 beds 3 baths2,225 sq. ft.
$450,000Pending5 beds 3 baths2,225 sq. ft.309 Strader Rd, Powell, TN 37849
MLS# 1316113Listed by: MG RISE REAL ESTATE GROUP- Open Sun, 1 to 3pmNew
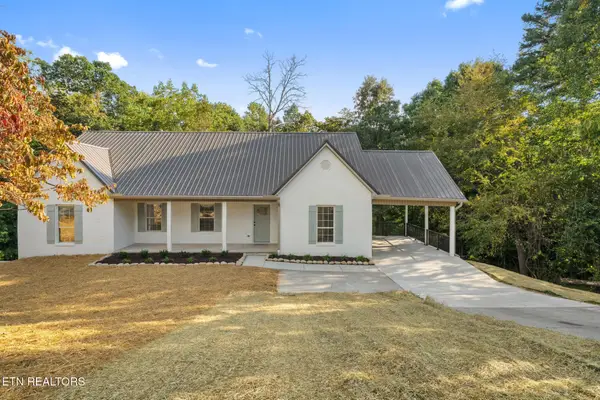 $550,000Active4 beds 4 baths3,200 sq. ft.
$550,000Active4 beds 4 baths3,200 sq. ft.1134 Paradise Drive, Powell, TN 37849
MLS# 3000027Listed by: WALLACE-JENNIFER SCATES GROUP - New
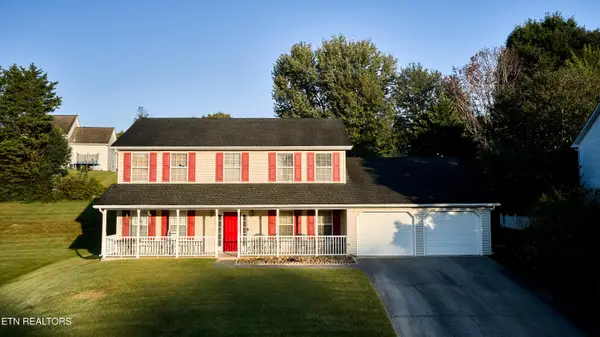 $437,000Active4 beds 3 baths2,392 sq. ft.
$437,000Active4 beds 3 baths2,392 sq. ft.337 Nicely Tr, Powell, TN 37849
MLS# 1316072Listed by: THE CARTER GROUP, EXP REALTY - New
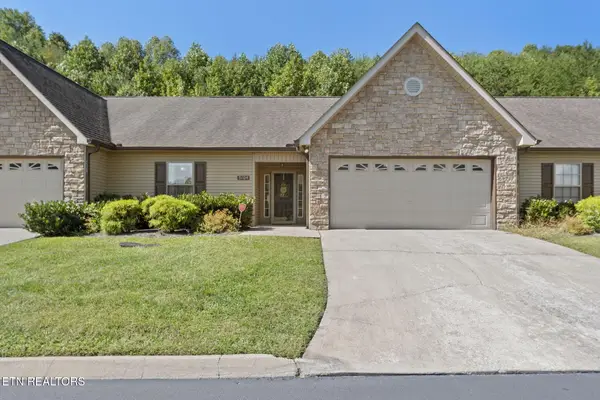 $302,900Active2 beds 3 baths1,324 sq. ft.
$302,900Active2 beds 3 baths1,324 sq. ft.5104 Cates Bend Way, Powell, TN 37849
MLS# 1315420Listed by: REALTY EXECUTIVES ASSOCIATES - New
 $189,000Active2 beds 2 baths992 sq. ft.
$189,000Active2 beds 2 baths992 sq. ft.492 Tammy Drive #4, Powell, TN 37849
MLS# 1316036Listed by: SMOKY MTNS. REAL ESTATE, LLC - New
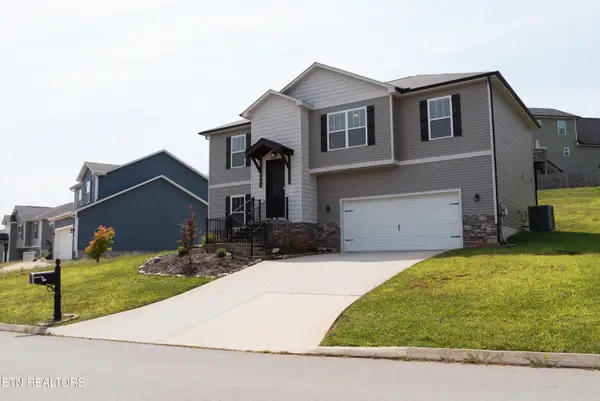 $389,900Active4 beds 3 baths1,908 sq. ft.
$389,900Active4 beds 3 baths1,908 sq. ft.7941 Poplar Grove Lane, Powell, TN 37849
MLS# 1315625Listed by: REALTY EXECUTIVES ASSOCIATES - New
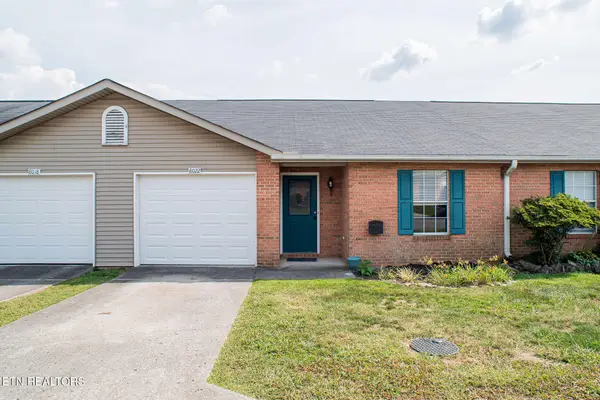 $225,000Active2 beds 2 baths996 sq. ft.
$225,000Active2 beds 2 baths996 sq. ft.8022 Intervale Way, Powell, TN 37849
MLS# 1315617Listed by: REED REAL ESTATE PROS - New
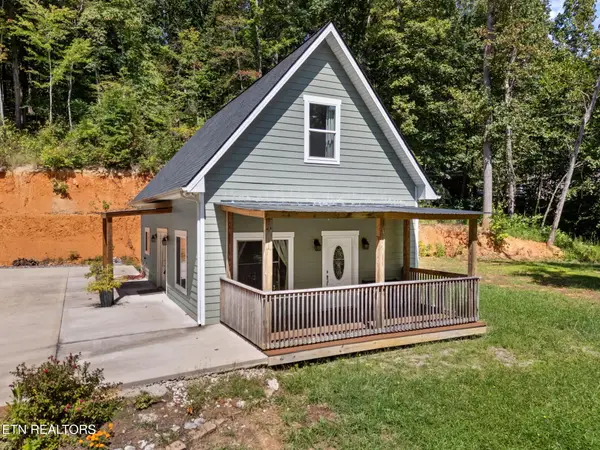 $319,900Active2 beds 2 baths1,254 sq. ft.
$319,900Active2 beds 2 baths1,254 sq. ft.8811 Ellis Lane, Powell, TN 37849
MLS# 1315603Listed by: STEPHENSON REALTY & AUCTION
