1152 Cloud View Drive, Powell, TN 37849
Local realty services provided by:Better Homes and Gardens Real Estate Gwin Realty
1152 Cloud View Drive,Powell, TN 37849
$475,000
- 4 Beds
- 3 Baths
- 2,617 sq. ft.
- Single family
- Pending
Listed by:jamie greene
Office:wallace
MLS#:1306439
Source:TN_KAAR
Price summary
- Price:$475,000
- Price per sq. ft.:$181.51
- Monthly HOA dues:$35
About this home
Welcome to 1152 Cloud View Drive in Powell! This stunning 5-year-old home feels brand new and is ready for its next owner! With 3 bedrooms and 2 full baths upstairs, plus a versatile study (or 4th bedroom) and powder room downstairs, there's plenty of space for everyone. The open floor plan features a spacious living room flowing into the dining area and kitchen with quartz countertops, tile backsplash, a large island, black stainless steel appliances (all included), and two pantries—including a walk-in.The owner's suite offers a spa-like ensuite with a custom tile shower, jacuzzi tub, and tile flooring. You'll also find a large bonus room upstairs, perfect for a movie room or entertaining. Your laundry is upstairs as well to offer added convenience! Outside, enjoy a level, fenced backyard with a firepit—ideal for gatherings. Home is located in very close proximity and walking distance to the pool!! Community amenities include Community, Pool, Pavilion, Playground, & Sidewalks. Conveniently located near shopping, dining, and the interstate!
Contact an agent
Home facts
- Year built:2020
- Listing ID #:1306439
- Added:89 day(s) ago
- Updated:September 17, 2025 at 05:10 PM
Rooms and interior
- Bedrooms:4
- Total bathrooms:3
- Full bathrooms:2
- Half bathrooms:1
- Living area:2,617 sq. ft.
Heating and cooling
- Cooling:Central Cooling
- Heating:Central, Electric
Structure and exterior
- Year built:2020
- Building area:2,617 sq. ft.
- Lot area:0.25 Acres
Schools
- High school:Powell
- Middle school:Powell
- Elementary school:Brickey
Utilities
- Sewer:Public Sewer
Finances and disclosures
- Price:$475,000
- Price per sq. ft.:$181.51
New listings near 1152 Cloud View Drive
- New
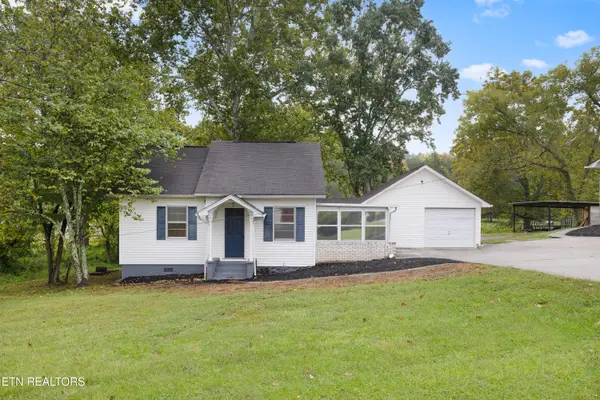 $268,000Active3 beds 1 baths1,240 sq. ft.
$268,000Active3 beds 1 baths1,240 sq. ft.2514 W Beaver Creek Drive, Powell, TN 37849
MLS# 1316547Listed by: REALTY EXECUTIVES ASSOCIATES - New
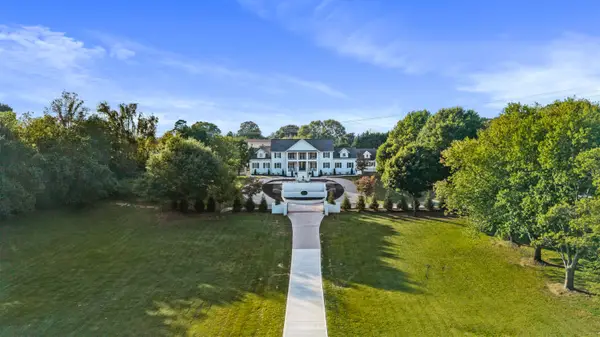 $1,399,000Active4 beds 5 baths4,946 sq. ft.
$1,399,000Active4 beds 5 baths4,946 sq. ft.8421 Pedigo Road, Powell, TN 37849
MLS# 20254500Listed by: KW CLEVELAND 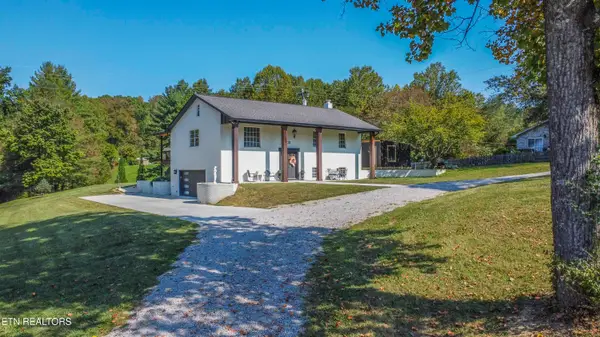 $450,000Pending5 beds 3 baths2,225 sq. ft.
$450,000Pending5 beds 3 baths2,225 sq. ft.309 Strader Rd, Powell, TN 37849
MLS# 1316113Listed by: MG RISE REAL ESTATE GROUP- Open Sun, 1 to 3pmNew
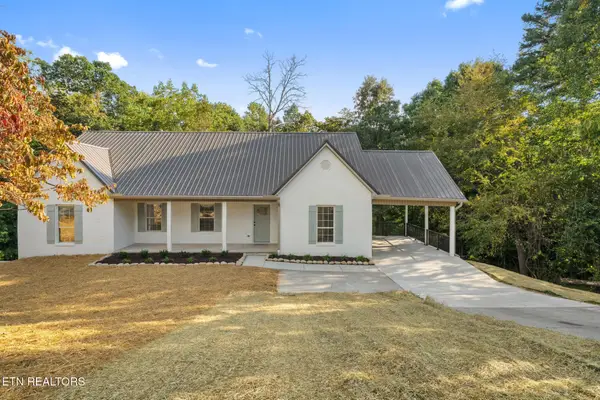 $550,000Active4 beds 4 baths3,200 sq. ft.
$550,000Active4 beds 4 baths3,200 sq. ft.1134 Paradise Drive, Powell, TN 37849
MLS# 3000027Listed by: WALLACE-JENNIFER SCATES GROUP - New
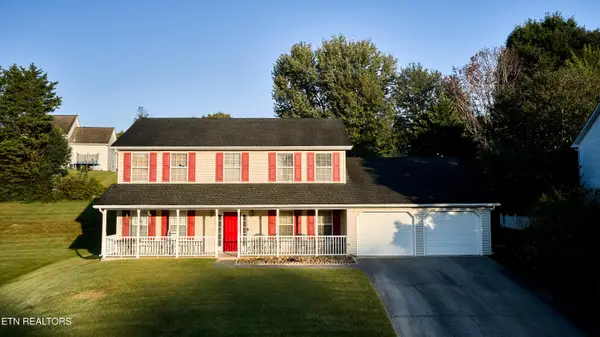 $437,000Active4 beds 3 baths2,392 sq. ft.
$437,000Active4 beds 3 baths2,392 sq. ft.337 Nicely Tr, Powell, TN 37849
MLS# 1316072Listed by: THE CARTER GROUP, EXP REALTY - New
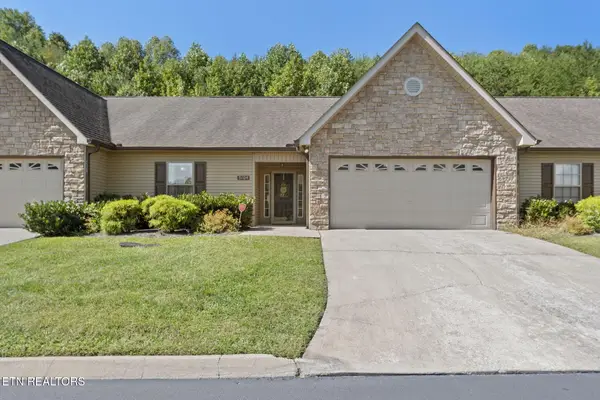 $302,900Active2 beds 3 baths1,324 sq. ft.
$302,900Active2 beds 3 baths1,324 sq. ft.5104 Cates Bend Way, Powell, TN 37849
MLS# 1315420Listed by: REALTY EXECUTIVES ASSOCIATES - New
 $189,000Active2 beds 2 baths992 sq. ft.
$189,000Active2 beds 2 baths992 sq. ft.492 Tammy Drive #4, Powell, TN 37849
MLS# 1316036Listed by: SMOKY MTNS. REAL ESTATE, LLC - New
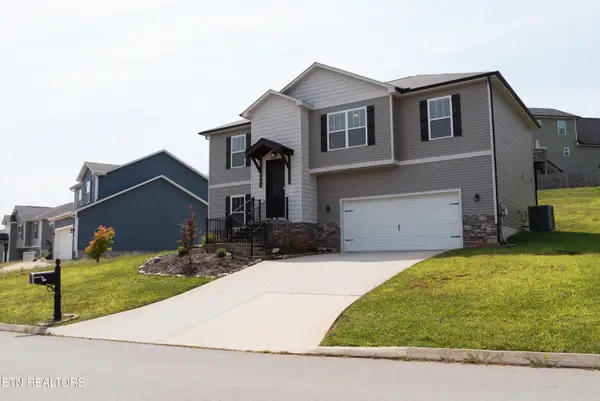 $389,900Active4 beds 3 baths1,908 sq. ft.
$389,900Active4 beds 3 baths1,908 sq. ft.7941 Poplar Grove Lane, Powell, TN 37849
MLS# 1315625Listed by: REALTY EXECUTIVES ASSOCIATES - New
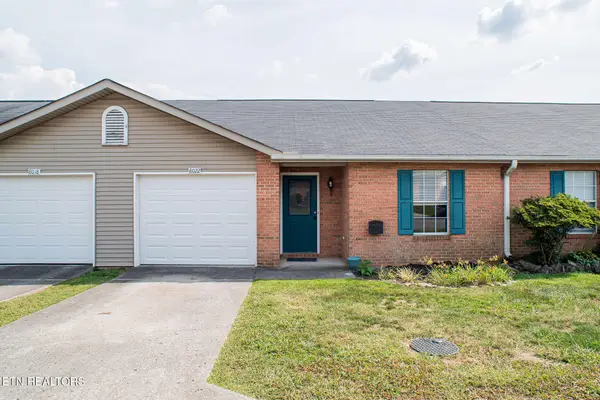 $225,000Active2 beds 2 baths996 sq. ft.
$225,000Active2 beds 2 baths996 sq. ft.8022 Intervale Way, Powell, TN 37849
MLS# 1315617Listed by: REED REAL ESTATE PROS - New
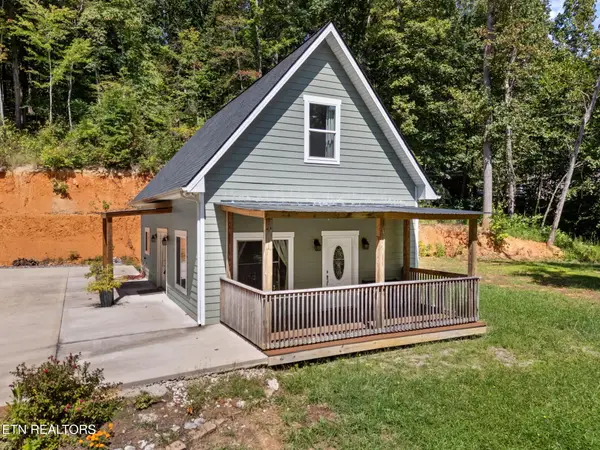 $319,900Active2 beds 2 baths1,254 sq. ft.
$319,900Active2 beds 2 baths1,254 sq. ft.8811 Ellis Lane, Powell, TN 37849
MLS# 1315603Listed by: STEPHENSON REALTY & AUCTION
