7514 Julesburg Way, Powell, TN 37849
Local realty services provided by:Better Homes and Gardens Real Estate Gwin Realty
7514 Julesburg Way,Powell, TN 37849
$407,000
- 3 Beds
- 3 Baths
- 2,150 sq. ft.
- Single family
- Pending
Listed by:julie scheve
Office:legacy realty & auction
MLS#:1309913
Source:TN_KAAR
Price summary
- Price:$407,000
- Price per sq. ft.:$189.3
- Monthly HOA dues:$155
About this home
Turnkey Condo in Desirable Powell!
Come check out this immaculate 3 bedroom- 2-1/2 bath condo that has been meticulously maintained and full of thoughtful upgrades this home offers comfort, style and convenience all in one!
This home features:
Beautiful LVP flooring throughout the main level, Master Suite on main has updated ensuite bath with tall Toilet and new shower doors. Tall toilets, faucets, sinks, and granite upgrades in kitchen and baths. Dual heating and nesting Thermostat for year round efficiency. Spacious eat in kitchen with pantry and door leading out to garage. Garage floor has been epoxied along with the screened in back porch and outdoor patio slab for grilling.Fresh interior paint, replaced roof, hot water heater, updated smoke detectors. Front door has keyless entry with ring doorbell! This is maintenance free and as well as move in ready! Come see this today!
Contact an agent
Home facts
- Year built:2002
- Listing ID #:1309913
- Added:58 day(s) ago
- Updated:August 30, 2025 at 07:44 AM
Rooms and interior
- Bedrooms:3
- Total bathrooms:3
- Full bathrooms:2
- Half bathrooms:1
- Living area:2,150 sq. ft.
Heating and cooling
- Cooling:Central Cooling
- Heating:Central, Electric
Structure and exterior
- Year built:2002
- Building area:2,150 sq. ft.
Schools
- High school:North Knox Vocational Center
Utilities
- Sewer:Public Sewer
Finances and disclosures
- Price:$407,000
- Price per sq. ft.:$189.3
New listings near 7514 Julesburg Way
- New
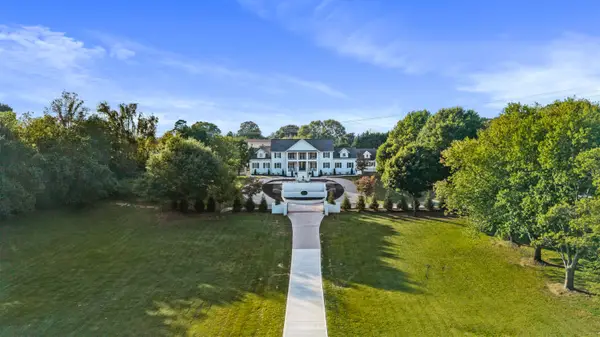 $1,399,000Active4 beds 5 baths4,946 sq. ft.
$1,399,000Active4 beds 5 baths4,946 sq. ft.8421 Pedigo Road, Powell, TN 37849
MLS# 20254500Listed by: KW CLEVELAND 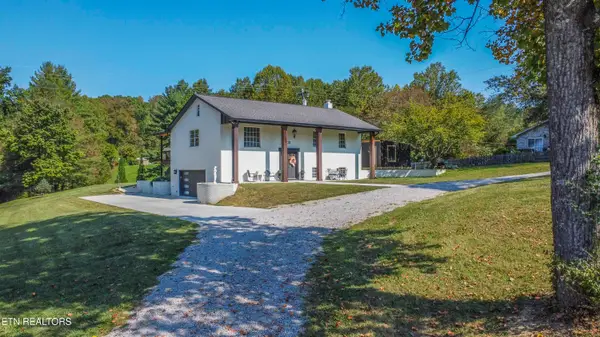 $450,000Pending5 beds 3 baths2,225 sq. ft.
$450,000Pending5 beds 3 baths2,225 sq. ft.309 Strader Rd, Powell, TN 37849
MLS# 1316113Listed by: MG RISE REAL ESTATE GROUP- Open Sun, 1 to 3pmNew
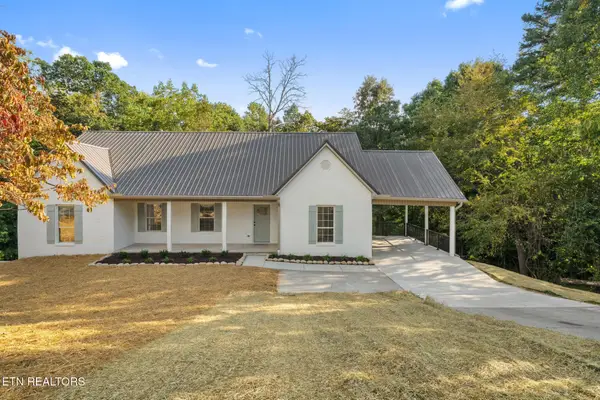 $550,000Active4 beds 4 baths3,200 sq. ft.
$550,000Active4 beds 4 baths3,200 sq. ft.1134 Paradise Drive, Powell, TN 37849
MLS# 3000027Listed by: WALLACE-JENNIFER SCATES GROUP - New
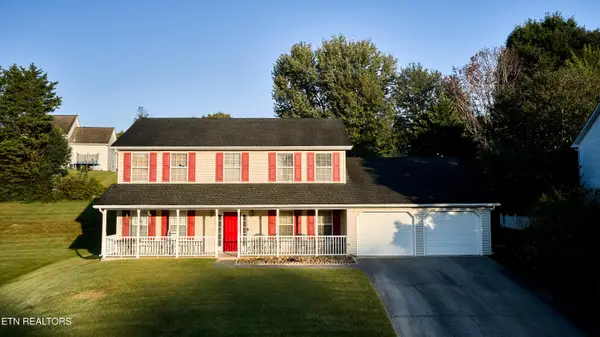 $437,000Active4 beds 3 baths2,392 sq. ft.
$437,000Active4 beds 3 baths2,392 sq. ft.337 Nicely Tr, Powell, TN 37849
MLS# 1316072Listed by: THE CARTER GROUP, EXP REALTY - New
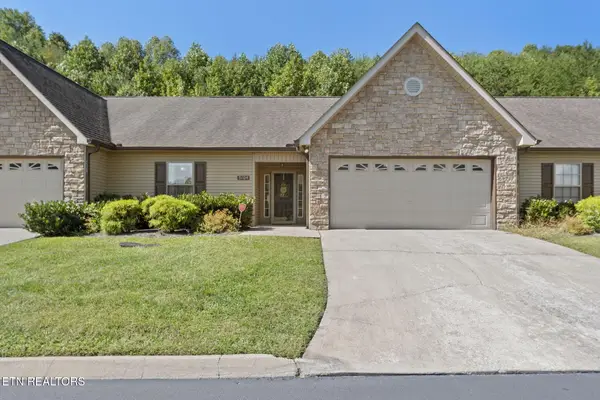 $302,900Active2 beds 3 baths1,324 sq. ft.
$302,900Active2 beds 3 baths1,324 sq. ft.5104 Cates Bend Way, Powell, TN 37849
MLS# 1315420Listed by: REALTY EXECUTIVES ASSOCIATES - New
 $189,000Active2 beds 2 baths992 sq. ft.
$189,000Active2 beds 2 baths992 sq. ft.492 Tammy Drive #4, Powell, TN 37849
MLS# 1316036Listed by: SMOKY MTNS. REAL ESTATE, LLC - New
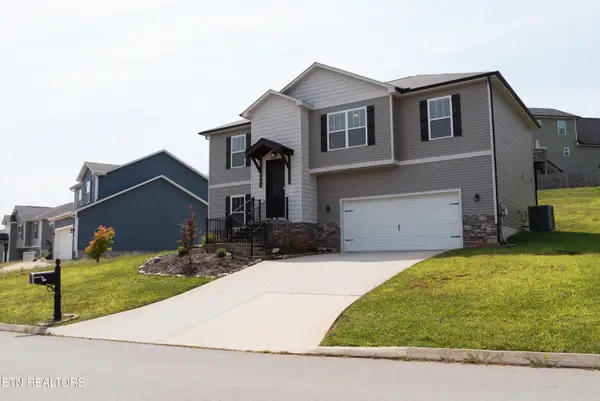 $389,900Active4 beds 3 baths1,908 sq. ft.
$389,900Active4 beds 3 baths1,908 sq. ft.7941 Poplar Grove Lane, Powell, TN 37849
MLS# 1315625Listed by: REALTY EXECUTIVES ASSOCIATES - New
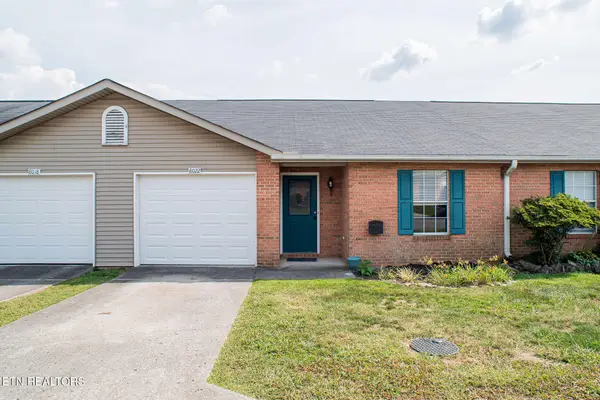 $225,000Active2 beds 2 baths996 sq. ft.
$225,000Active2 beds 2 baths996 sq. ft.8022 Intervale Way, Powell, TN 37849
MLS# 1315617Listed by: REED REAL ESTATE PROS - New
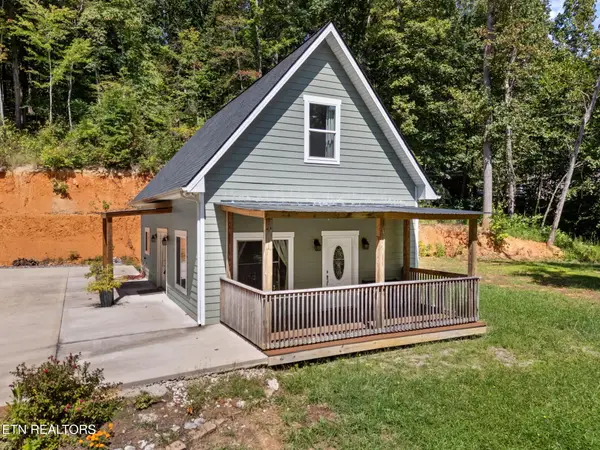 $319,900Active2 beds 2 baths1,254 sq. ft.
$319,900Active2 beds 2 baths1,254 sq. ft.8811 Ellis Lane, Powell, TN 37849
MLS# 1315603Listed by: STEPHENSON REALTY & AUCTION  $339,900Pending3 beds 2 baths1,770 sq. ft.
$339,900Pending3 beds 2 baths1,770 sq. ft.125 Country Walk Drive, Powell, TN 37849
MLS# 1315293Listed by: THE FERGUSON COMPANY
