7700 Greengable Lane, Powell, TN 37849
Local realty services provided by:Better Homes and Gardens Real Estate Gwin Realty
7700 Greengable Lane,Powell, TN 37849
$674,900
- 4 Beds
- 4 Baths
- 3,820 sq. ft.
- Single family
- Active
Listed by:nancy stansbury
Office:king real estate services,inc
MLS#:1304364
Source:TN_KAAR
Price summary
- Price:$674,900
- Price per sq. ft.:$176.68
- Monthly HOA dues:$10.42
About this home
Incredible home located in the desirable Barrington Subdivision is ready for new owners! Brand new flooring on the 2nd floor and basement!
A true 4 bedroom with a bonus that boast over 3800 sq ft of finished living space. But if that's not enough room, there's over 700 sqft of unfinished space in the walkout basement that could be another bedroom, workshop, or mother in law suite with a finished full bathroom already in the basement.
Main level has beautiful hardwood floors that match the intricate wood trim all through out the first floor. The large newly updated kitchen has granite counter tops and an island. Off the kitchen is a breakfast room and formal dining room. The kitchen over looks the family den with expansive built-in bookshelves and gas fireplace. Off the den is the formal living room.
Upstairs is the large primary suite with en suite and walk in closet. Three other large bedrooms and full bath are all upstairs plus a large bonus room and large laundry room that has a sink and is plumbed for another bathroom if that's your desire. A second back staircase next to the bonus room makes getting upstairs very accessible. All bedrooms, bonus, and both staircases have just had beautiful new carpet installed!
The newly carpeted basement stairs and bonus room in the basement are ready to be transformed into what you need. Basement has a wet bar and full bathroom (bathroom has brand new flooring also!) and could be another bedroom, man cave, or mother in law suite. But if more space or storage is needed, there over 700sqft of unfinished space for you the transform to fit your needs. Endless possibilities!
All this space is sitting on a large, almost half acre, level, private corner lot with mature trees that you can enjoy from the massive approx 700 sqft deck.
Beautiful home waiting for their new family!!
Call today for your private showing!
Contact an agent
Home facts
- Year built:1991
- Listing ID #:1304364
- Added:443 day(s) ago
- Updated:August 30, 2025 at 02:35 PM
Rooms and interior
- Bedrooms:4
- Total bathrooms:4
- Full bathrooms:3
- Half bathrooms:1
- Living area:3,820 sq. ft.
Heating and cooling
- Cooling:Central Cooling
- Heating:Central, Electric
Structure and exterior
- Year built:1991
- Building area:3,820 sq. ft.
- Lot area:0.48 Acres
Schools
- High school:Karns
- Middle school:Karns
- Elementary school:Karns Primary
Utilities
- Sewer:Public Sewer
Finances and disclosures
- Price:$674,900
- Price per sq. ft.:$176.68
New listings near 7700 Greengable Lane
- New
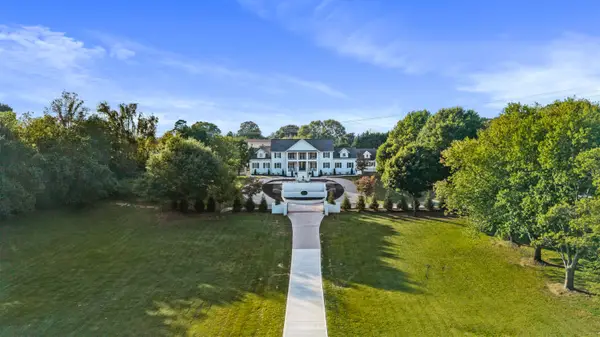 $1,399,000Active4 beds 5 baths4,946 sq. ft.
$1,399,000Active4 beds 5 baths4,946 sq. ft.8421 Pedigo Road, Powell, TN 37849
MLS# 20254500Listed by: KW CLEVELAND 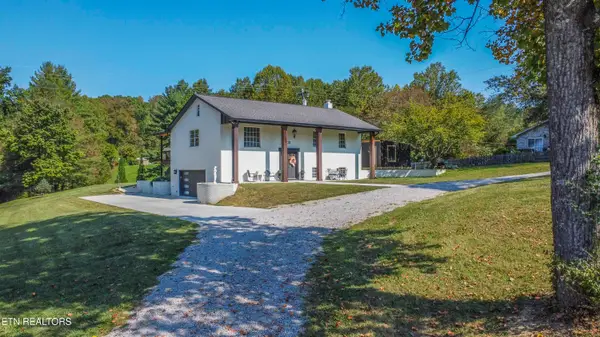 $450,000Pending5 beds 3 baths2,225 sq. ft.
$450,000Pending5 beds 3 baths2,225 sq. ft.309 Strader Rd, Powell, TN 37849
MLS# 1316113Listed by: MG RISE REAL ESTATE GROUP- Open Sun, 1 to 3pmNew
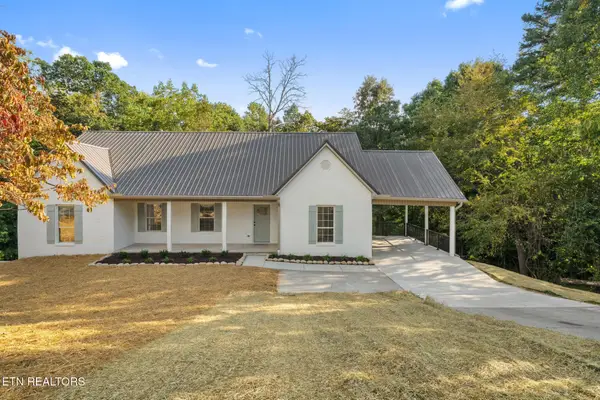 $550,000Active4 beds 4 baths3,200 sq. ft.
$550,000Active4 beds 4 baths3,200 sq. ft.1134 Paradise Drive, Powell, TN 37849
MLS# 3000027Listed by: WALLACE-JENNIFER SCATES GROUP - New
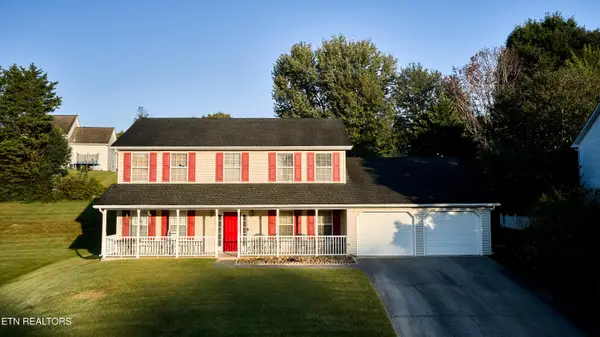 $437,000Active4 beds 3 baths2,392 sq. ft.
$437,000Active4 beds 3 baths2,392 sq. ft.337 Nicely Tr, Powell, TN 37849
MLS# 1316072Listed by: THE CARTER GROUP, EXP REALTY - New
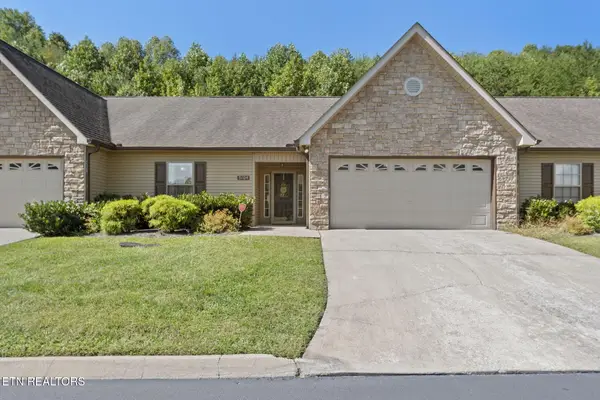 $302,900Active2 beds 3 baths1,324 sq. ft.
$302,900Active2 beds 3 baths1,324 sq. ft.5104 Cates Bend Way, Powell, TN 37849
MLS# 1315420Listed by: REALTY EXECUTIVES ASSOCIATES - New
 $189,000Active2 beds 2 baths992 sq. ft.
$189,000Active2 beds 2 baths992 sq. ft.492 Tammy Drive #4, Powell, TN 37849
MLS# 1316036Listed by: SMOKY MTNS. REAL ESTATE, LLC - New
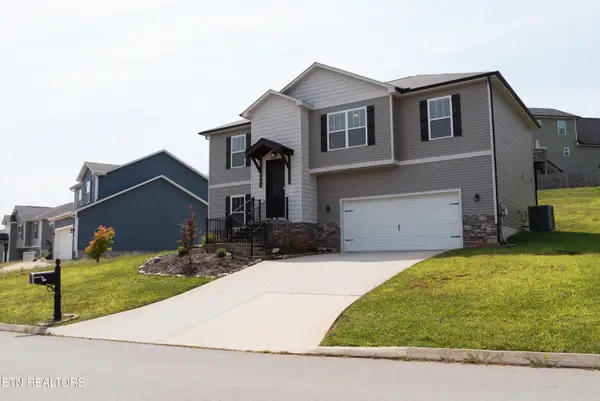 $389,900Active4 beds 3 baths1,908 sq. ft.
$389,900Active4 beds 3 baths1,908 sq. ft.7941 Poplar Grove Lane, Powell, TN 37849
MLS# 1315625Listed by: REALTY EXECUTIVES ASSOCIATES - New
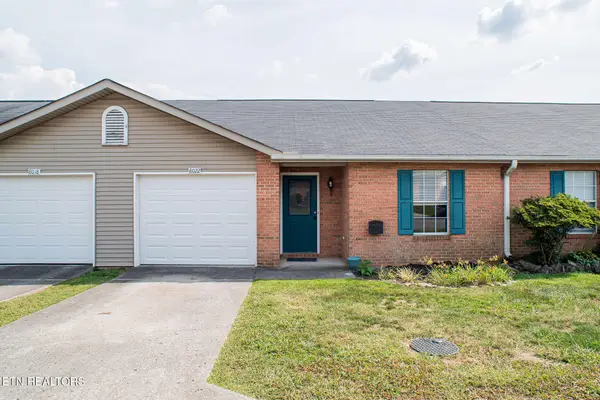 $225,000Active2 beds 2 baths996 sq. ft.
$225,000Active2 beds 2 baths996 sq. ft.8022 Intervale Way, Powell, TN 37849
MLS# 1315617Listed by: REED REAL ESTATE PROS - New
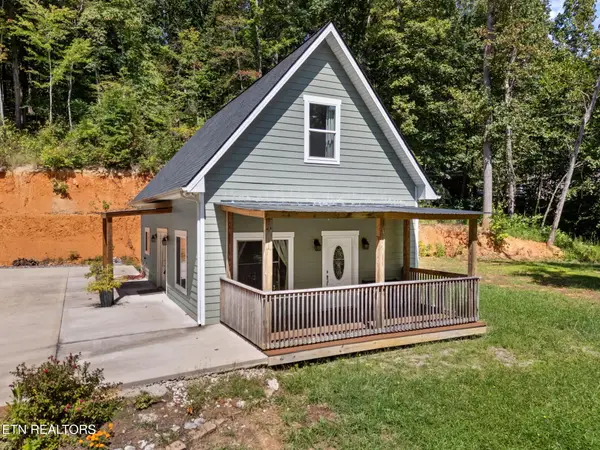 $319,900Active2 beds 2 baths1,254 sq. ft.
$319,900Active2 beds 2 baths1,254 sq. ft.8811 Ellis Lane, Powell, TN 37849
MLS# 1315603Listed by: STEPHENSON REALTY & AUCTION  $339,900Pending3 beds 2 baths1,770 sq. ft.
$339,900Pending3 beds 2 baths1,770 sq. ft.125 Country Walk Drive, Powell, TN 37849
MLS# 1315293Listed by: THE FERGUSON COMPANY
