8925 Heathercrest Drive, Powell, TN 37849
Local realty services provided by:Better Homes and Gardens Real Estate Jackson Realty
8925 Heathercrest Drive,Powell, TN 37849
$349,900
- 3 Beds
- 3 Baths
- 2,400 sq. ft.
- Single family
- Pending
Listed by:ashleigh ferrebee
Office:keller williams realty
MLS#:1314583
Source:TN_KAAR
Price summary
- Price:$349,900
- Price per sq. ft.:$145.79
About this home
Motivated sellers! They've simply outgrown this home, which is why they've been using both the living room and the formal family room as bedrooms. That just goes to show how versatile this house truly is, whether you need extra sleeping space, home offices, or just want to enjoy the comfort of multiple living areas, this home has it covered.
Tucked away in the heart of Powell's quiet, friendly community, this three-level contemporary home offers 2,400 square feet of flexible living space. The main level features two living areas, and a formal dining room!
Downstairs, the finished basement feels like a massive living room—perfect for a media space, playroom, or private guest suite!!
The kitchen includes all the essentials—dishwasher, microwave, disposal, and refrigerator. Storage is abundant with the amount of cabinets you will have!
8925 Heathercrest Drive isn't just a house—it's an opportunity. Don't wait, homes like this in Powell don't last long!
Buyer to verify all details.
Contact an agent
Home facts
- Year built:1997
- Listing ID #:1314583
- Added:40 day(s) ago
- Updated:October 18, 2025 at 07:37 AM
Rooms and interior
- Bedrooms:3
- Total bathrooms:3
- Full bathrooms:2
- Half bathrooms:1
- Living area:2,400 sq. ft.
Heating and cooling
- Cooling:Central Cooling
- Heating:Central, Electric
Structure and exterior
- Year built:1997
- Building area:2,400 sq. ft.
- Lot area:0.15 Acres
Utilities
- Sewer:Public Sewer
Finances and disclosures
- Price:$349,900
- Price per sq. ft.:$145.79
New listings near 8925 Heathercrest Drive
- New
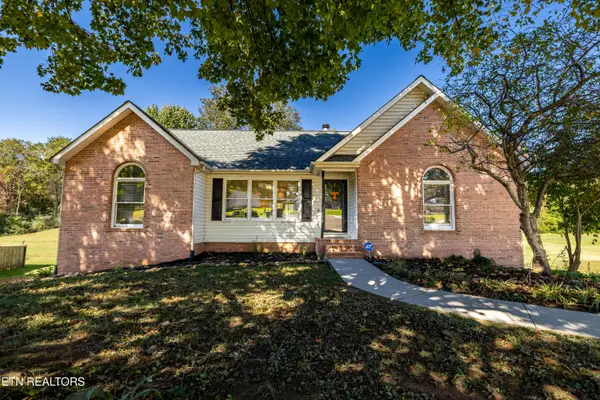 $449,900Active3 beds 3 baths2,400 sq. ft.
$449,900Active3 beds 3 baths2,400 sq. ft.7808 Glenbridge Court, Powell, TN 37849
MLS# 1318948Listed by: REALTY EXECUTIVES ASSOCIATES - New
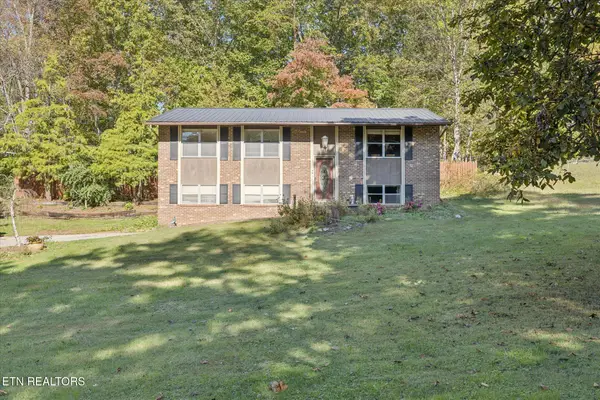 $380,000Active3 beds 2 baths1,612 sq. ft.
$380,000Active3 beds 2 baths1,612 sq. ft.109 Glenn Circle, Powell, TN 37849
MLS# 1318942Listed by: KELLER WILLIAMS - New
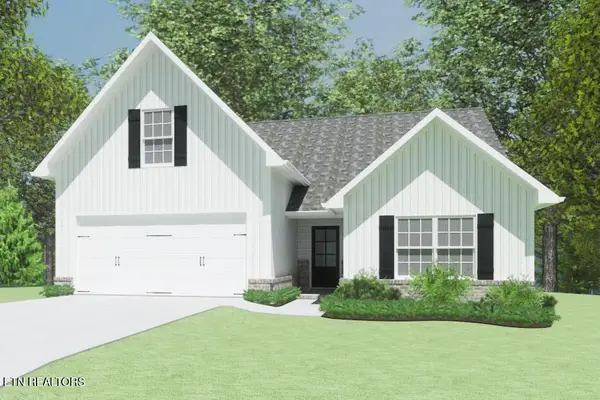 $394,900Active3 beds 2 baths1,922 sq. ft.
$394,900Active3 beds 2 baths1,922 sq. ft.4301 Cow Bell St #Lot 213, Powell, TN 37849
MLS# 1318867Listed by: SOUTHLAND REALTORS, INC - New
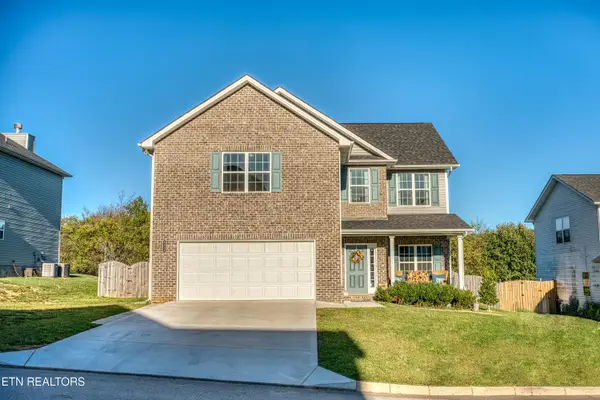 $480,000Active4 beds 3 baths2,475 sq. ft.
$480,000Active4 beds 3 baths2,475 sq. ft.8232 Zodiac Lane, Powell, TN 37849
MLS# 1318775Listed by: WALLACE - New
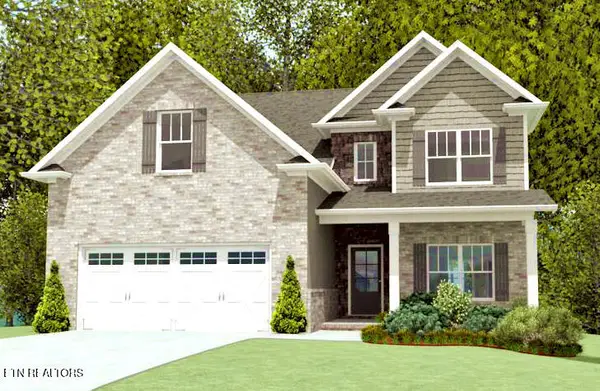 $449,900Active4 beds 3 baths2,534 sq. ft.
$449,900Active4 beds 3 baths2,534 sq. ft.4332 Honey Bell St #Lot 201, Powell, TN 37849
MLS# 1318683Listed by: SOUTHLAND REALTORS, INC - New
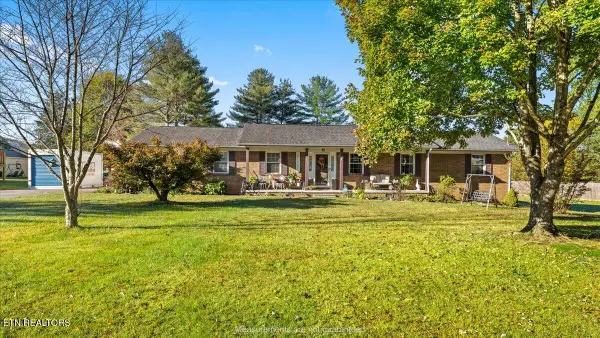 $400,000Active3 beds 2 baths1,771 sq. ft.
$400,000Active3 beds 2 baths1,771 sq. ft.7244 Evanel Way, Powell, TN 37849
MLS# 1318671Listed by: GABLES & GATES, REALTORS 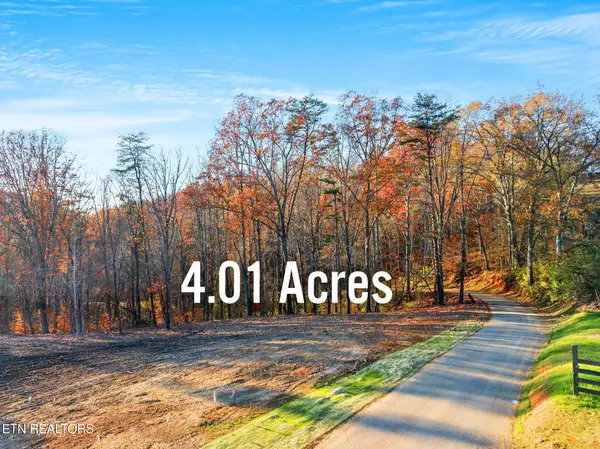 $114,900Pending4.01 Acres
$114,900Pending4.01 Acres230 Wells Rd #Lot 9, Powell, TN 37849
MLS# 1283708Listed by: REALTY EXECUTIVES ASSOCIATES- New
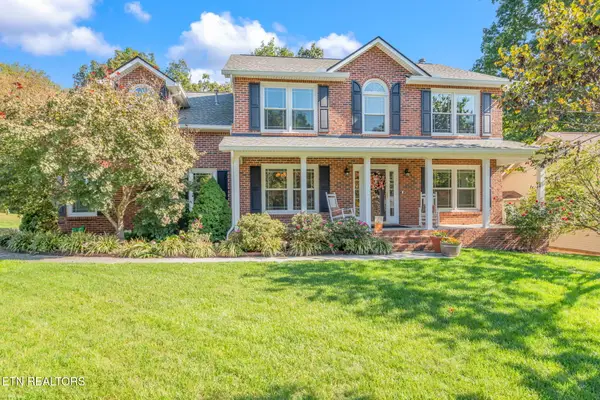 $448,900Active3 beds 3 baths2,220 sq. ft.
$448,900Active3 beds 3 baths2,220 sq. ft.256 Country Run Circle, Powell, TN 37849
MLS# 1318558Listed by: SOUTHERN HOMES REALTY, LLC - Open Sat, 4 to 9pmNew
 $401,650Active3 beds 3 baths2,241 sq. ft.
$401,650Active3 beds 3 baths2,241 sq. ft.4539 Peace Bell Ave #Lot 164, Powell, TN 37849
MLS# 1318209Listed by: SOUTHLAND REALTORS, INC - Open Sat, 4 to 9pmNew
 $635,025Active4 beds 4 baths3,684 sq. ft.
$635,025Active4 beds 4 baths3,684 sq. ft.4538 Peace Bell Ave #152, Powell, TN 37849
MLS# 1318202Listed by: SOUTHLAND REALTORS, INC
