924 Crown Ridge Lane, Powell, TN 37849
Local realty services provided by:Better Homes and Gardens Real Estate Gwin Realty
924 Crown Ridge Lane,Powell, TN 37849
$589,900
- 4 Beds
- 3 Baths
- 2,914 sq. ft.
- Single family
- Pending
Listed by:beth hedrick
Office:leconte realty, llc.
MLS#:1307816
Source:TN_KAAR
Price summary
- Price:$589,900
- Price per sq. ft.:$202.44
About this home
Spacious All-Brick Home with 3-Car Garage, No HOA, and Luxurious Upgrades!
Welcome to this beautifully maintained 4-bedroom, 2,914 sq ft all-brick home, perfectly situated on a generous lot with a fully fenced backyard—and no HOA restrictions! Inside, you'll find ample space for everyone with a dedicated office, formal dining room, and bonus room, ideal for a playroom, media room, or extra guest space. Bonus features include mudroom area, laundry room with utility sink, 120'' DC motor fan in garage and dedicated 20 amp circuit for each garage wall.
The heart of the home features an updated kitchen with matching stainless steel appliances, granite countertops, and modern cabinetry. All bathrooms have been tastefully updated, including the luxurious primary en-suite, which boasts a walk-in tile shower, deep soaking tub, and dual vanities.
Step outside to enjoy the large back deck, ideal for grilling or relaxing, and a playset that conveys with the home. An outdoor shed provides extra storage, and the 3-car garage ensures space for vehicles, tools, or hobbies.
Contact an agent
Home facts
- Year built:2005
- Listing ID #:1307816
- Added:77 day(s) ago
- Updated:September 10, 2025 at 03:05 AM
Rooms and interior
- Bedrooms:4
- Total bathrooms:3
- Full bathrooms:2
- Half bathrooms:1
- Living area:2,914 sq. ft.
Heating and cooling
- Cooling:Central Cooling
- Heating:Central, Electric, Forced Air
Structure and exterior
- Year built:2005
- Building area:2,914 sq. ft.
- Lot area:0.23 Acres
Utilities
- Sewer:Public Sewer
Finances and disclosures
- Price:$589,900
- Price per sq. ft.:$202.44
New listings near 924 Crown Ridge Lane
- Coming Soon
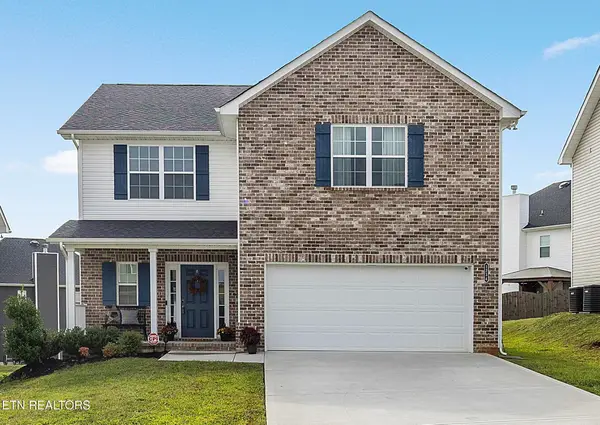 $425,000Coming Soon3 beds 3 baths
$425,000Coming Soon3 beds 3 baths1234 Solstice Drive, Powell, TN 37849
MLS# 1316593Listed by: KELLER WILLIAMS SIGNATURE - New
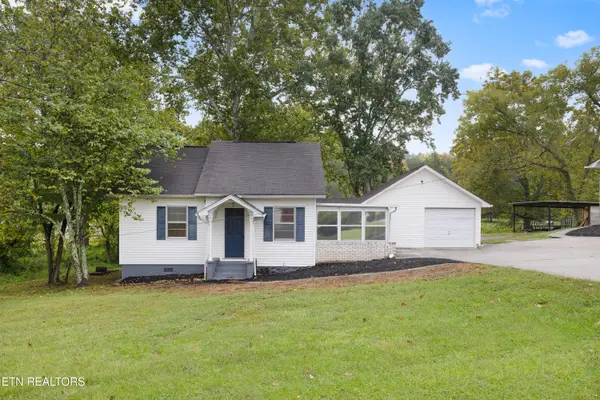 $268,000Active3 beds 1 baths1,240 sq. ft.
$268,000Active3 beds 1 baths1,240 sq. ft.2514 W Beaver Creek Drive, Powell, TN 37849
MLS# 1316547Listed by: REALTY EXECUTIVES ASSOCIATES - New
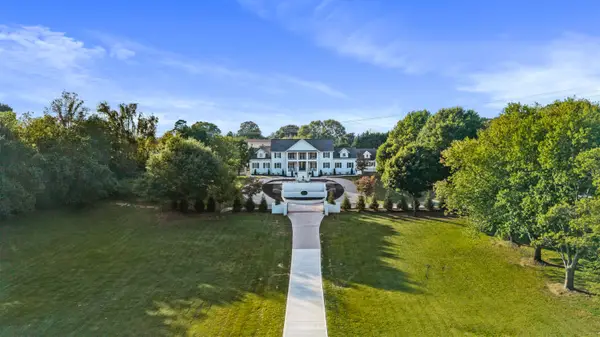 $1,399,000Active4 beds 5 baths4,946 sq. ft.
$1,399,000Active4 beds 5 baths4,946 sq. ft.8421 Pedigo Road, Powell, TN 37849
MLS# 20254500Listed by: KW CLEVELAND 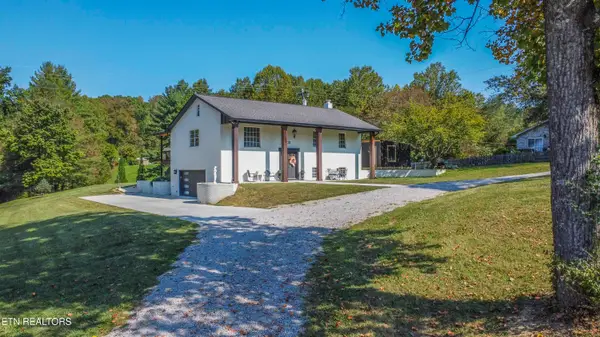 $450,000Pending5 beds 3 baths2,225 sq. ft.
$450,000Pending5 beds 3 baths2,225 sq. ft.309 Strader Rd, Powell, TN 37849
MLS# 1316113Listed by: MG RISE REAL ESTATE GROUP- Open Sun, 1 to 3pmNew
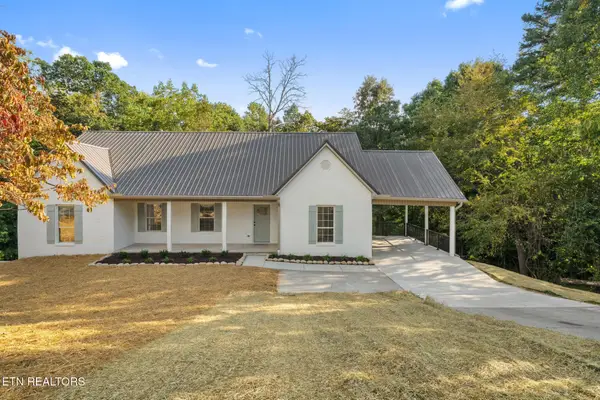 $550,000Active4 beds 4 baths3,200 sq. ft.
$550,000Active4 beds 4 baths3,200 sq. ft.1134 Paradise Drive, Powell, TN 37849
MLS# 3000027Listed by: WALLACE-JENNIFER SCATES GROUP - New
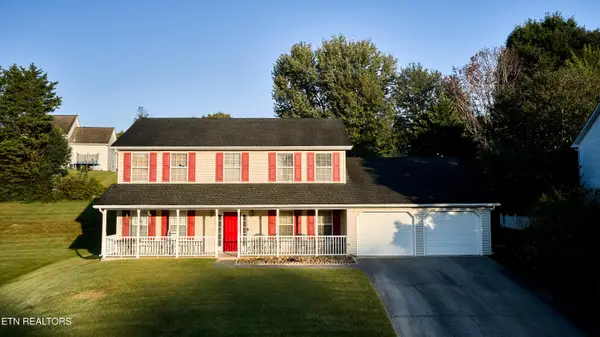 $437,000Active4 beds 3 baths2,392 sq. ft.
$437,000Active4 beds 3 baths2,392 sq. ft.337 Nicely Tr, Powell, TN 37849
MLS# 1316072Listed by: THE CARTER GROUP, EXP REALTY - New
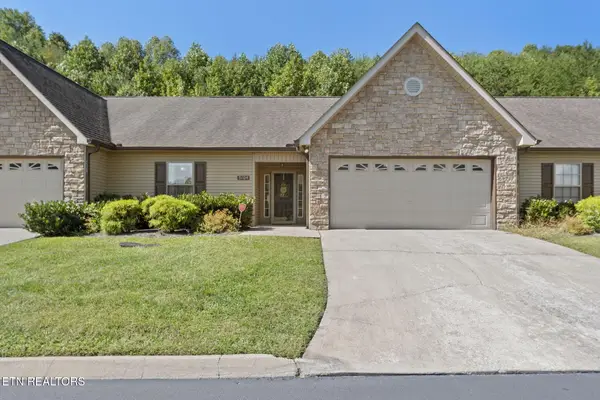 $302,900Active2 beds 3 baths1,324 sq. ft.
$302,900Active2 beds 3 baths1,324 sq. ft.5104 Cates Bend Way, Powell, TN 37849
MLS# 1315420Listed by: REALTY EXECUTIVES ASSOCIATES - New
 $189,000Active2 beds 2 baths992 sq. ft.
$189,000Active2 beds 2 baths992 sq. ft.492 Tammy Drive #4, Powell, TN 37849
MLS# 1316036Listed by: SMOKY MTNS. REAL ESTATE, LLC - New
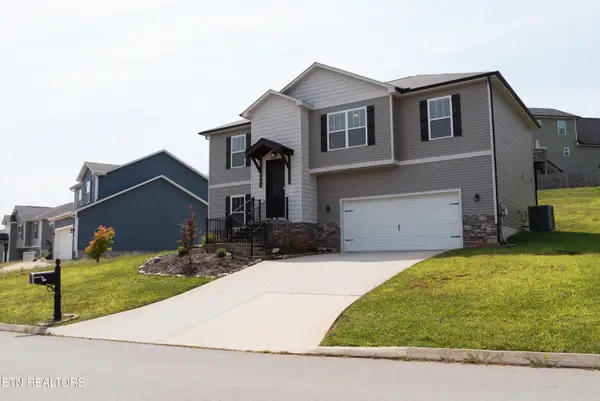 $389,900Active4 beds 3 baths1,908 sq. ft.
$389,900Active4 beds 3 baths1,908 sq. ft.7941 Poplar Grove Lane, Powell, TN 37849
MLS# 1315625Listed by: REALTY EXECUTIVES ASSOCIATES - New
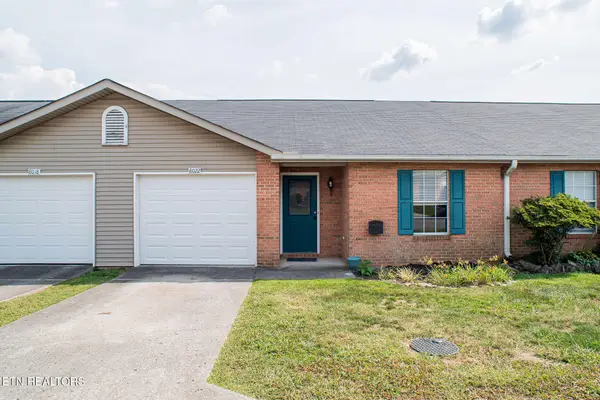 $225,000Active2 beds 2 baths996 sq. ft.
$225,000Active2 beds 2 baths996 sq. ft.8022 Intervale Way, Powell, TN 37849
MLS# 1315617Listed by: REED REAL ESTATE PROS
