107 Farmer Rd, Rockford, TN 37853
Local realty services provided by:Better Homes and Gardens Real Estate Jackson Realty
107 Farmer Rd,Rockford, TN 37853
$449,900
- 3 Beds
- 4 Baths
- 2,600 sq. ft.
- Single family
- Pending
Listed by: bobbie pickering
Office: keller williams realty
MLS#:1318753
Source:TN_KAAR
Price summary
- Price:$449,900
- Price per sq. ft.:$173.04
About this home
Better Than New! Modern Farmhouse with Over 2,600 Sq Ft of Stylish Living Space
This beautifully updated 3-bedroom, 3.5-bath modern farmhouse blends rustic charm with contemporary finishes throughout. Offering over 2,600 square feet, this home has been thoughtfully designed and extensively renovated for comfort, style, and functionality.
The upstairs will have new flooring and fresh paint and be completed before closing.
Inside, you'll find luxury plank flooring, updated lighting, and unique touches like stacked stone and shiplap accent walls in the living room. The bright, open kitchen features granite countertops, stone backsplash, rustic wood accent wall, and flows seamlessly into a dining area highlighted by a farm-style chandelier.
The newly added primary suite is a true retreat, complete with tray ceiling, recessed LED lighting, and a spa-like en-suite bath featuring double sinks, a touchscreen LED mirror, leathered stone counters, porcelain tile floors, and a stunning open walk-in shower.
Additional Highlights Include:
- Finished attached garage with LED lighting and folding barn doors
- Spacious bonus den/rec room/man cave with quadruple sliding doors, dual ceiling fans, and upgraded 3/8'' engineered laminate flooring and pre-wired for a future mini kitchen or bar
- Two additional bedrooms and full bath located upstairs
Major Upgrades:
- Brand new roof with 30-year architectural shingles + lifetime metal accents
- New B&B and Hardie siding
- Two new HVAC systems with heat pumps
- Fully conditioned crawl space
- Close cell foam insulation on rafters
- All-new ductwork throughout
- Upgraded 250-amp electrical panel
This home is move-in ready and offers both modern comfort and timeless farmhouse appeal. The sellers are having some dry wall, fresh paint and flooring to finish up on, it will be complete by closing.
Conveniently located to fine dining, shopping, The Great Smokey Mountains and minutes to Nauti K's River Side Bar and Grill and Marina!
MOTIVATED SELLERS!! Schedule your private showing today!
Contact an agent
Home facts
- Year built:1942
- Listing ID #:1318753
- Added:64 day(s) ago
- Updated:December 19, 2025 at 08:31 AM
Rooms and interior
- Bedrooms:3
- Total bathrooms:4
- Full bathrooms:3
- Half bathrooms:1
- Living area:2,600 sq. ft.
Heating and cooling
- Cooling:Central Cooling
- Heating:Central, Electric, Heat Pump
Structure and exterior
- Year built:1942
- Building area:2,600 sq. ft.
- Lot area:0.46 Acres
Schools
- High school:Eagleton
- Middle school:Eagleton
- Elementary school:Rockford
Utilities
- Sewer:Public Sewer
Finances and disclosures
- Price:$449,900
- Price per sq. ft.:$173.04
New listings near 107 Farmer Rd
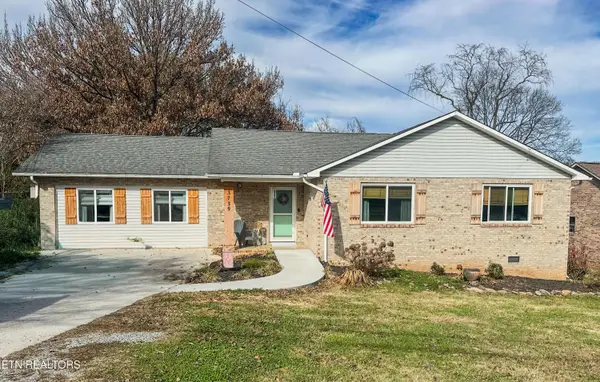 $419,500Active4 beds 3 baths1,980 sq. ft.
$419,500Active4 beds 3 baths1,980 sq. ft.3739 Williams Mill Rd, Rockford, TN 37853
MLS# 1322979Listed by: REALTY EXECUTIVES ASSOCIATES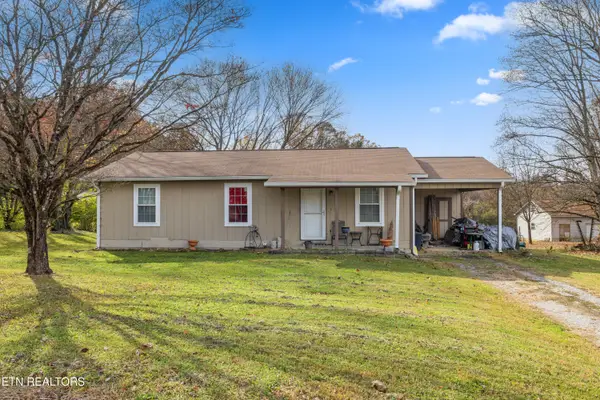 $285,000Active3 beds 1 baths1,140 sq. ft.
$285,000Active3 beds 1 baths1,140 sq. ft.3473 Russellwood Drive, Rockford, TN 37853
MLS# 1322459Listed by: WALLACE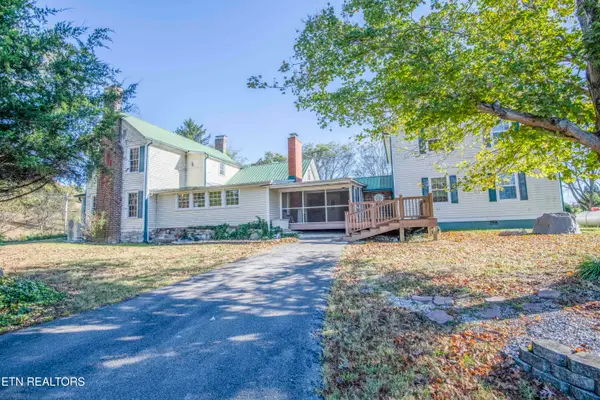 $775,000Active3 beds 3 baths5,625 sq. ft.
$775,000Active3 beds 3 baths5,625 sq. ft.748 Martin Mill Pike, Rockford, TN 37853
MLS# 1320143Listed by: CENTURY 21 LEGACY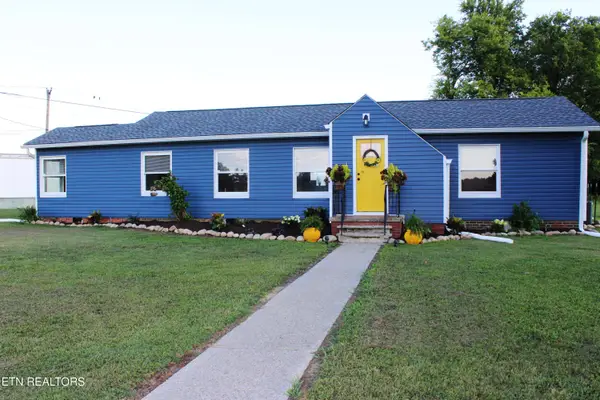 $349,900Active3 beds 2 baths1,610 sq. ft.
$349,900Active3 beds 2 baths1,610 sq. ft.505 Cusick Rd, Rockford, TN 37853
MLS# 1312814Listed by: REALTY EXECUTIVES ASSOCIATES $165,000Active2.29 Acres
$165,000Active2.29 Acres654 Martin Mill Pike, Rockford, TN 37853
MLS# 2928601Listed by: TIM IVENS REAL ESTATE & DEVELOPMENT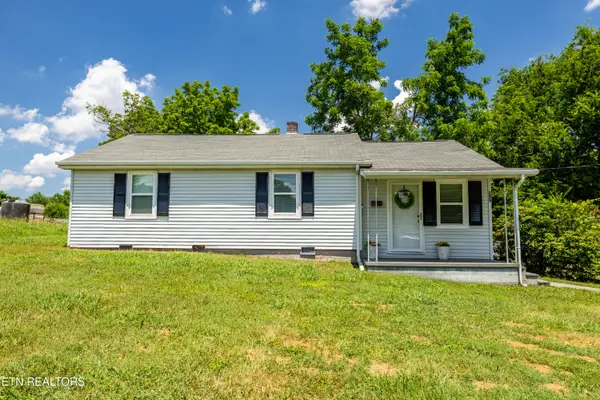 $289,500Active3 beds 1 baths1,319 sq. ft.
$289,500Active3 beds 1 baths1,319 sq. ft.322 Abrams St, Rockford, TN 37853
MLS# 1309283Listed by: REALTY EXECUTIVES ASSOCIATES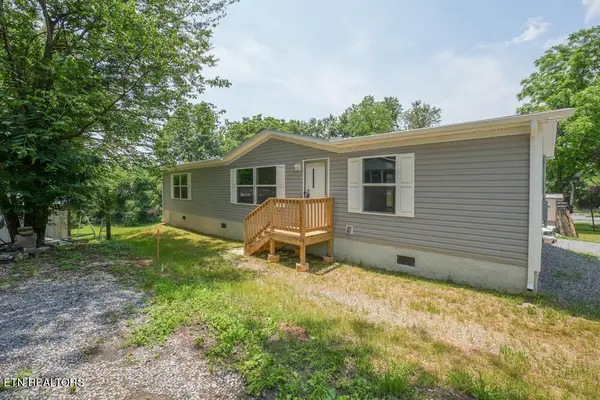 $245,000Active3 beds 2 baths1,508 sq. ft.
$245,000Active3 beds 2 baths1,508 sq. ft.316 Rockford Walker Court, Rockford, TN 37853
MLS# 1289723Listed by: THE DWIGHT PRICE GROUP REALTY EXECUTIVES ASSOCIATES
