668 Martin Mill Pike, Rockford, TN 37853
Local realty services provided by:Better Homes and Gardens Real Estate Jackson Realty
Listed by:dwight price
Office:the dwight price group realty executives associates
MLS#:1298903
Source:TN_KAAR
Sorry, we are unable to map this address
Price summary
- Price:$680,000
About this home
This rare listing on a wide section of the Little River in Rockford is now available. The well designed house sits on nearly 3 acres of sloping and mostly level land leading down to the Little River. The home features a main level master suite with attached office area including new carpeting and spacious master bath with walk-in shower. Open space living/dining/kitchen has vaulted ceilings and a wood-burning fireplace. Hardwood graces the flooring on the main level. This area leads to a roomy new deck that overlooks the land toward the river. Basement of the house with 10-foot ceilings offers 2 more large bedrooms with walk-through bath, a large rec room plus office area and ample storage rooms. There is a patio with great pastoral views off the downstairs, so it doesn't even feel like a basement. At the river are two covered pavilions, one with a porch swing for enjoying peace and tranquility as the river flows by. You'll enjoy showing this house. (It needs a little updating but has a NEW HVAC unit. new garage doors and openers and a new driveway).
Contact an agent
Home facts
- Year built:2006
- Listing ID #:1298903
- Added:152 day(s) ago
- Updated:September 29, 2025 at 03:40 PM
Rooms and interior
- Bedrooms:3
- Total bathrooms:3
- Full bathrooms:2
- Half bathrooms:1
Heating and cooling
- Cooling:Central Cooling
- Heating:Central, Electric, Forced Air, Heat Pump
Structure and exterior
- Year built:2006
Schools
- High school:Eagleton
- Middle school:Eagleton
- Elementary school:Eagleton
Utilities
- Sewer:Septic Tank
Finances and disclosures
- Price:$680,000
New listings near 668 Martin Mill Pike
- New
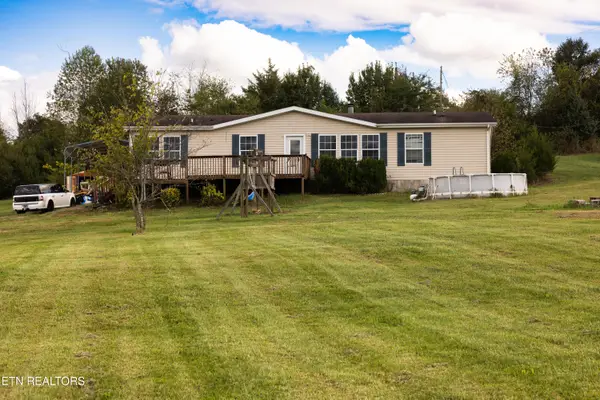 $259,900Active3 beds 2 baths1,620 sq. ft.
$259,900Active3 beds 2 baths1,620 sq. ft.1364 Martin Mill Pike, Rockford, TN 37853
MLS# 1316157Listed by: LECONTE REALTY, LLC 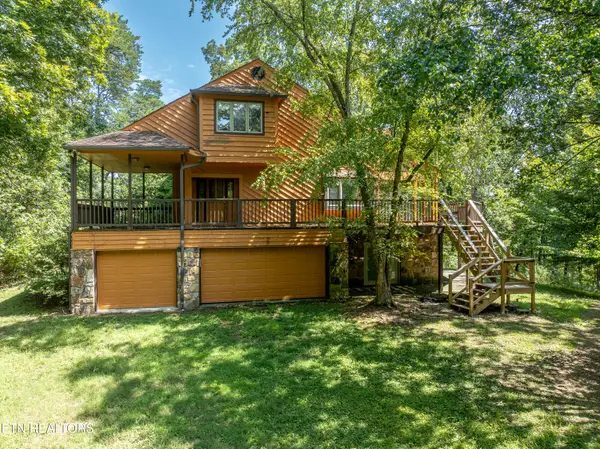 $399,900Pending4 beds 4 baths4,576 sq. ft.
$399,900Pending4 beds 4 baths4,576 sq. ft.3437 Russellwood Drive, Rockford, TN 37853
MLS# 1315273Listed by: REALTY EXECUTIVES ASSOCIATES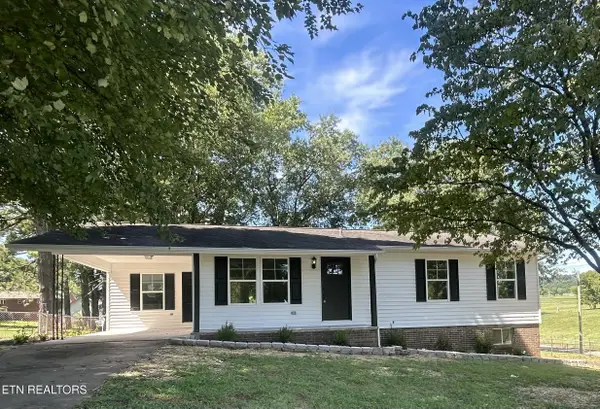 $339,900Pending3 beds 1 baths1,808 sq. ft.
$339,900Pending3 beds 1 baths1,808 sq. ft.4089 Glenmore Drive, Rockford, TN 37853
MLS# 1313093Listed by: COLDWELL BANKER NELSON REALTOR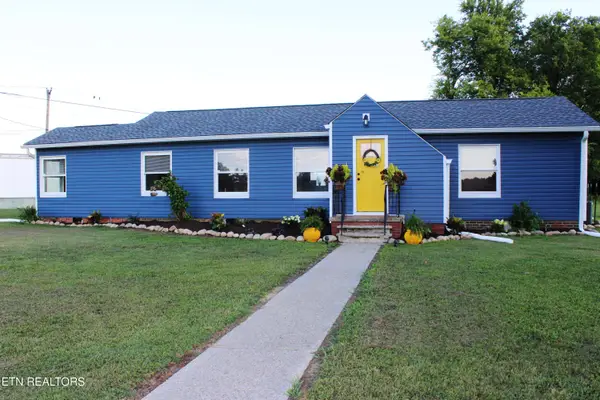 $374,900Active3 beds 2 baths1,610 sq. ft.
$374,900Active3 beds 2 baths1,610 sq. ft.505 Cusick Rd, Rockford, TN 37853
MLS# 1312814Listed by: REALTY EXECUTIVES ASSOCIATES $195,000Active2.29 Acres
$195,000Active2.29 Acres654 Martin Mill Pike, Rockford, TN 37853
MLS# 2928601Listed by: TIM IVENS REAL ESTATE & DEVELOPMENT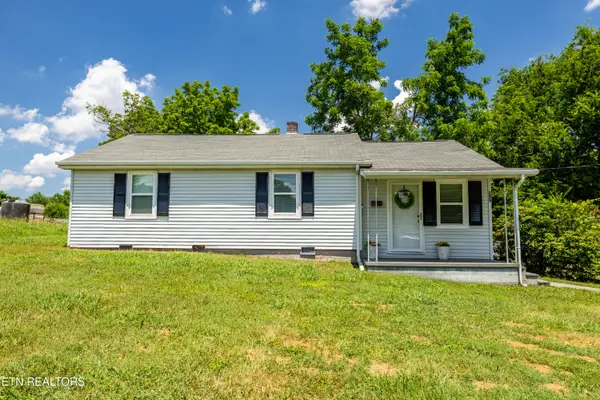 $309,000Active3 beds 1 baths1,208 sq. ft.
$309,000Active3 beds 1 baths1,208 sq. ft.322 Abrams St, Rockford, TN 37853
MLS# 1309283Listed by: REALTY EXECUTIVES ASSOCIATES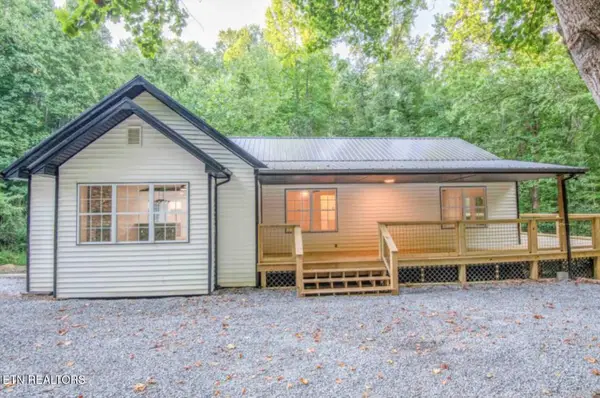 $589,900Active3 beds 2 baths2,308 sq. ft.
$589,900Active3 beds 2 baths2,308 sq. ft.3952 Blazier Rd Rd, Rockford, TN 37853
MLS# 1308674Listed by: KNOXVILLE REAL ESTATE PROFESSIONALS, INC.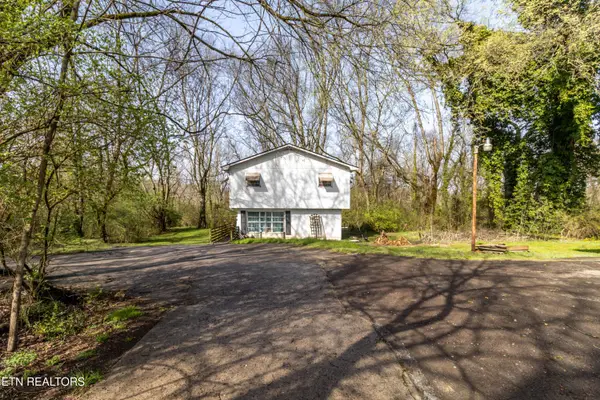 $359,999Pending-- beds -- baths1,226 sq. ft.
$359,999Pending-- beds -- baths1,226 sq. ft.4717 Old Knoxville Hwy, Rockford, TN 37853
MLS# 1305221Listed by: ASSET REALTY MANAGEMENT, INC.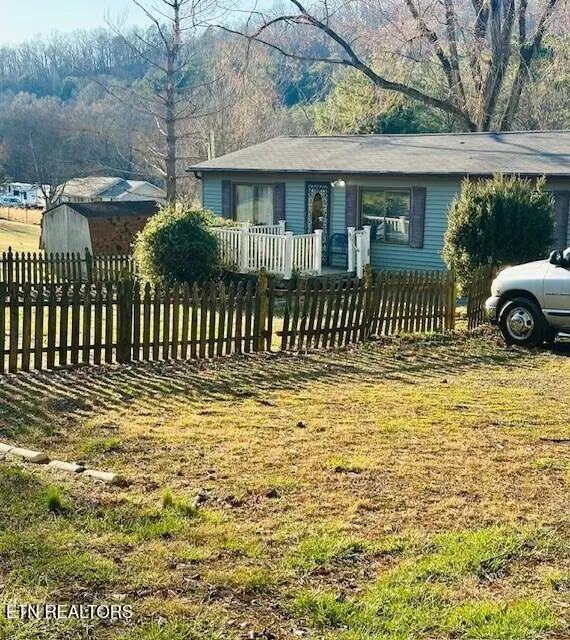 $294,000Pending3 beds 2 baths960 sq. ft.
$294,000Pending3 beds 2 baths960 sq. ft.4637 Nails Creek Rd, Rockford, TN 37853
MLS# 1292714Listed by: COLDWELL BANKER NELSON REALTOR $249,900Active3 beds 2 baths1,508 sq. ft.
$249,900Active3 beds 2 baths1,508 sq. ft.316 Rockford Walker Court, Rockford, TN 37853
MLS# 1289723Listed by: THE DWIGHT PRICE GROUP REALTY EXECUTIVES ASSOCIATES
