4089 Glenmore Drive, Rockford, TN 37853
Local realty services provided by:Better Homes and Gardens Real Estate Jackson Realty
Listed by:mandy knouff
Office:coldwell banker nelson realtor
MLS#:1313093
Source:TN_KAAR
Price summary
- Price:$339,900
- Price per sq. ft.:$188
About this home
Step into a world of comfort in this gorgeous, completely remodeled home! It is situated on a large .64 acre, level, corner lot that is fenced in and ready for kids or pets! The location is also prime with close proximity to Knoxville and Maryville! On the exterior you will find NEW vinyl siding and gutters, a NEW HVAC, all NEW windows, New doors and a NEW deck! Fresh landscaping also adds to the curb appeal of this beautiful home! Inside the home you will find a totally updated kitchen with new cabinets, granite tops and brand new stainless appliances. Through out the rest of the home you will enjoy an updated bathroom, freshly painted interior, all NEW flooring, new light fixtures/fans and new doors! There are two driveways! The top drive has a carport and the second driveway is a one car attached garage that goes straight into the basement. Don't miss out on this gem! Call Today!! Sq.ft. is approximate. Buyer to verify.
Contact an agent
Home facts
- Year built:1975
- Listing ID #:1313093
- Added:55 day(s) ago
- Updated:October 18, 2025 at 07:37 AM
Rooms and interior
- Bedrooms:3
- Total bathrooms:1
- Full bathrooms:1
- Living area:1,808 sq. ft.
Heating and cooling
- Cooling:Central Cooling
- Heating:Central
Structure and exterior
- Year built:1975
- Building area:1,808 sq. ft.
- Lot area:0.64 Acres
Schools
- High school:Eagleton
- Middle school:Eagleton
- Elementary school:Rockford
Utilities
- Sewer:Septic Tank
Finances and disclosures
- Price:$339,900
- Price per sq. ft.:$188
New listings near 4089 Glenmore Drive
- New
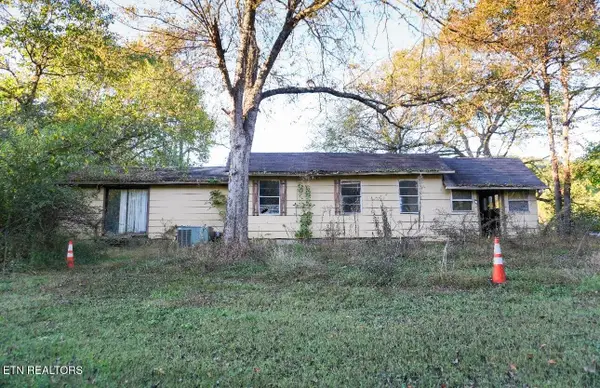 $130,000Active3 beds 2 baths1,564 sq. ft.
$130,000Active3 beds 2 baths1,564 sq. ft.673 Self Hollow Rd, Rockford, TN 37853
MLS# 1319049Listed by: WEICHERT REALTORS ADVANTAGE PLUS - New
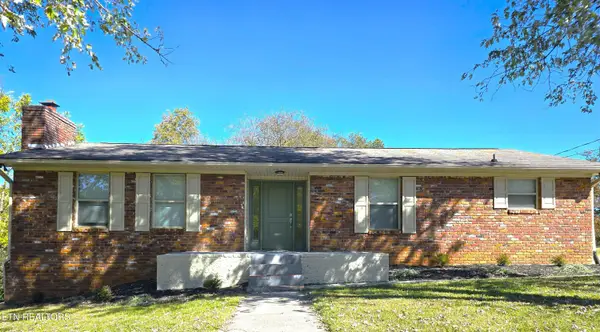 $419,900Active4 beds 2 baths2,666 sq. ft.
$419,900Active4 beds 2 baths2,666 sq. ft.4078 Glenmore Drive, Rockford, TN 37853
MLS# 1319056Listed by: HOUSEVENDING REALTY, LLC - New
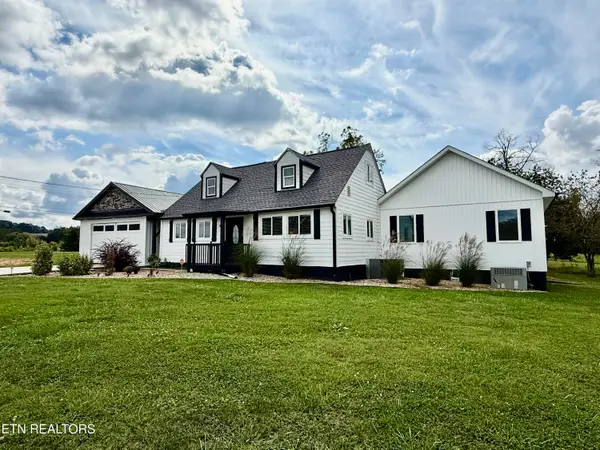 $499,900Active3 beds 4 baths2,600 sq. ft.
$499,900Active3 beds 4 baths2,600 sq. ft.107 Farmer Rd, Rockford, TN 37853
MLS# 1318753Listed by: KELLER WILLIAMS REALTY - New
 $650,000Active3 beds 3 baths2,600 sq. ft.
$650,000Active3 beds 3 baths2,600 sq. ft.9117 Lynnwood Lane, Rockford, TN 37853
MLS# 1318178Listed by: WEICHERT REALTORS ADVANTAGE PLUS 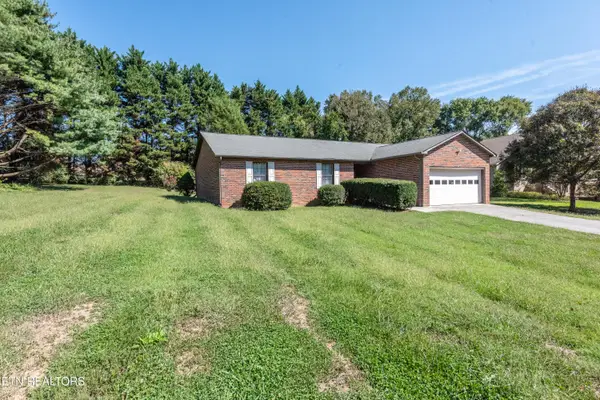 $325,000Pending3 beds 2 baths1,672 sq. ft.
$325,000Pending3 beds 2 baths1,672 sq. ft.103 Rockford Heights Rd, Rockford, TN 37853
MLS# 1317676Listed by: REALTY EXECUTIVES ASSOCIATES $625,000Active3 beds 3 baths2,064 sq. ft.
$625,000Active3 beds 3 baths2,064 sq. ft.334 Roddy Branch Rd, Rockford, TN 37853
MLS# 1317322Listed by: EXP REALTY, LLC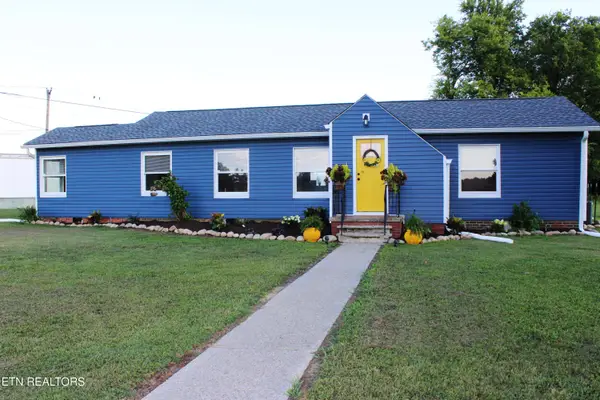 $374,900Active3 beds 2 baths1,610 sq. ft.
$374,900Active3 beds 2 baths1,610 sq. ft.505 Cusick Rd, Rockford, TN 37853
MLS# 1312814Listed by: REALTY EXECUTIVES ASSOCIATES- Open Sun, 6 to 8pm
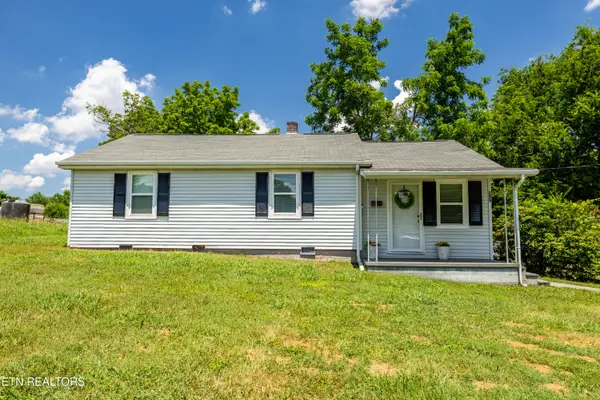 $299,000Active3 beds 1 baths1,208 sq. ft.
$299,000Active3 beds 1 baths1,208 sq. ft.322 Abrams St, Rockford, TN 37853
MLS# 1309283Listed by: REALTY EXECUTIVES ASSOCIATES 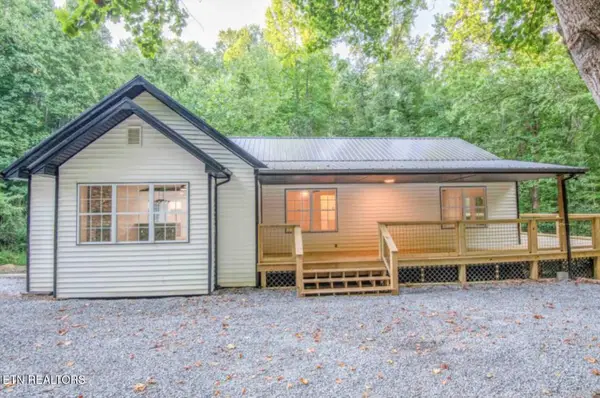 $579,900Active3 beds 2 baths2,308 sq. ft.
$579,900Active3 beds 2 baths2,308 sq. ft.3952 Blazier Rd Rd, Rockford, TN 37853
MLS# 1308674Listed by: KNOXVILLE REAL ESTATE PROFESSIONALS, INC.
