972 Martin Mill Pike, Rockford, TN 37853
Local realty services provided by:Better Homes and Gardens Real Estate Gwin Realty
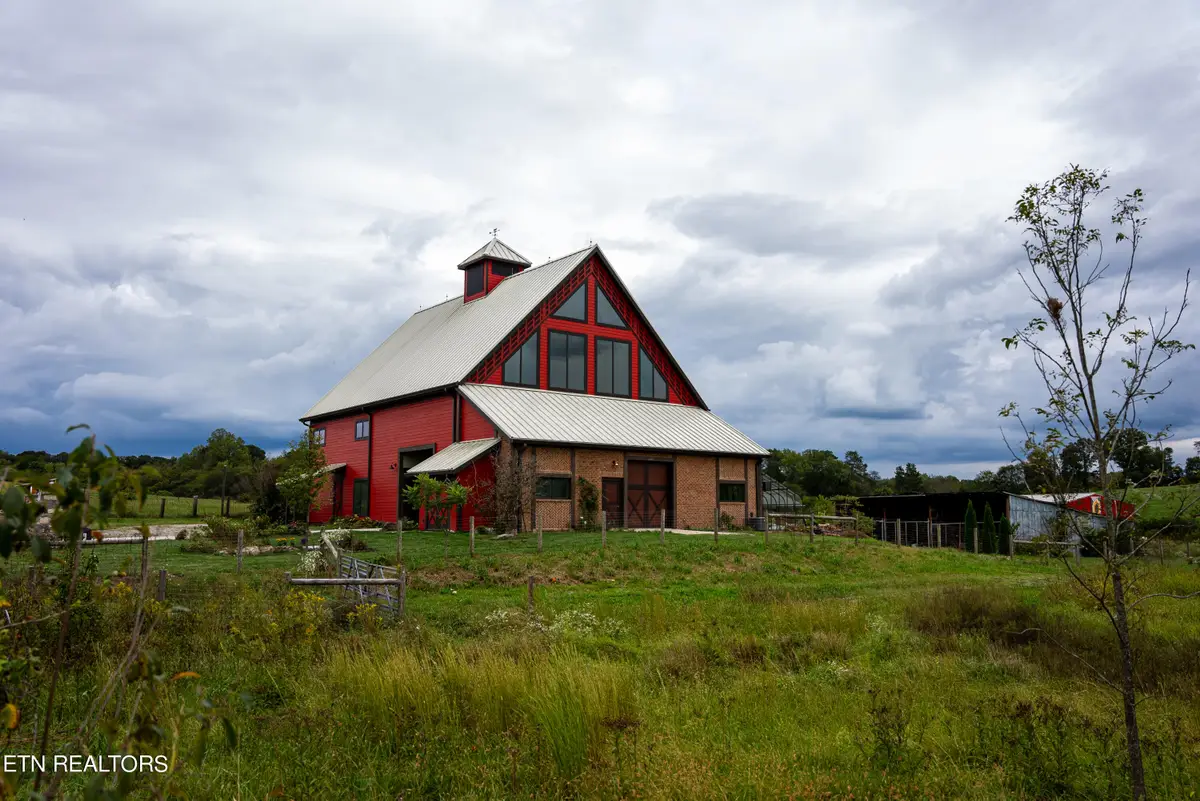
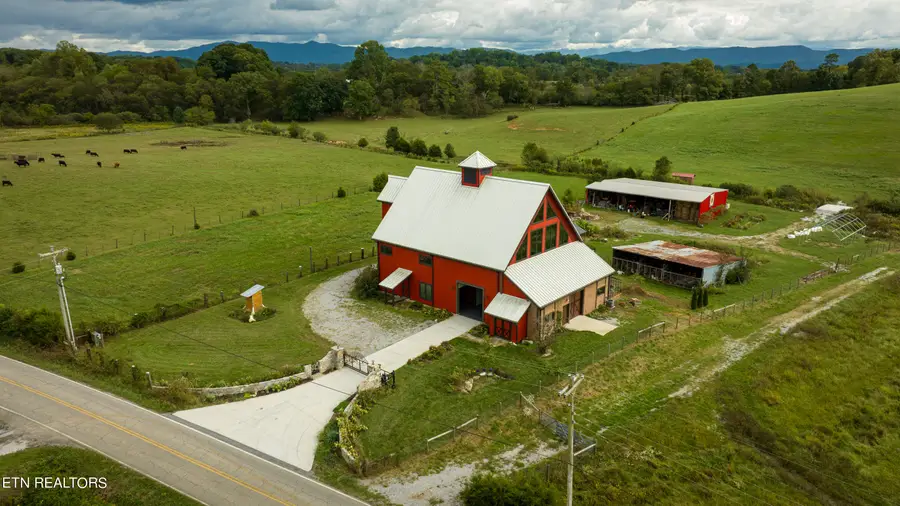
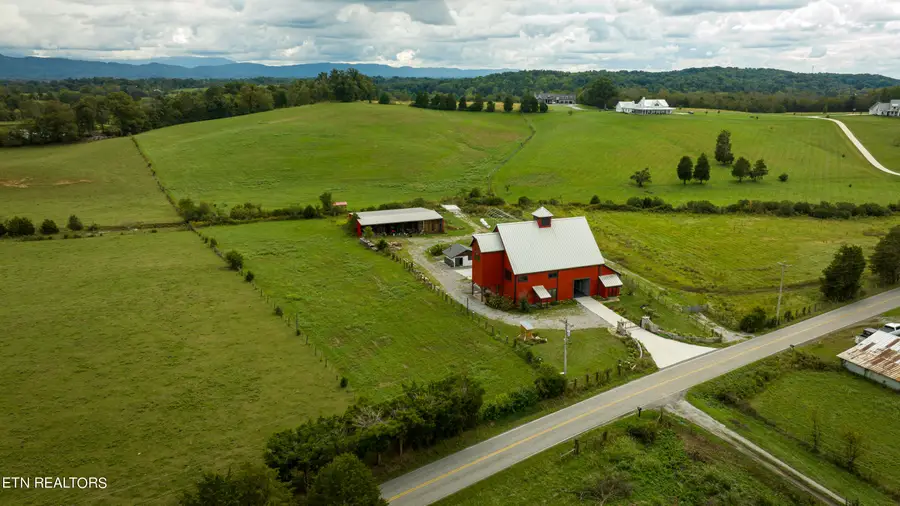
972 Martin Mill Pike,Rockford, TN 37853
$2,525,000
- 3 Beds
- 4 Baths
- 6,720 sq. ft.
- Single family
- Active
Listed by:tim burnette
Office:whitetail properties real estate, llc.
MLS#:1279807
Source:TN_KAAR
Price summary
- Price:$2,525,000
- Price per sq. ft.:$375.74
About this home
Entering through the gated entrance, you are greeted with a stunning 15.48-acre property that offers a 6,720 sq. ft. Barndominium made from American Chestnut timbers using mortise and tenon construction and brick exteriors, a charming cobblestone walkway, and an attached outdoor greenhouse. With many intricate details throughout, the Barndominium has a meticulously crafted living space, featuring 3 bedrooms, 3 full baths with custom walk-in showers, empire-style doors, moldings, 3-person elevator, and exquisite woodwork and lighting throughout. The luxurious custom kitchen and heated floors on both main levels enhance the interior comfort, supported by 6 A/C gas units with electric backups, 6-inch exterior walls, head floors, and 18-inch foam-insulated ceilings. A 1,000-gallon buried propane tank, 600-amp underground service, backup generator, and deep private well with a filtration system ensure self-sufficiency. A highlight of the home is a one-of-a-kind custom dining table, illuminated by overhead lighting made from a steam engine wheel dating back to the 1800s. The estate includes multiple outbuildings, such as a 1,980 sq. ft. small outbuilding, a 4,368 sq. ft. large outbuilding with a covered back shed, and a 320 sq. ft. blacksmith shop, all built with care and attention to detail. Leading to the back fields of the property, you have a beautiful free-flowing creek with a concrete bridge and a small orchard, creating endless possibilities for recreation and expansion. This estate in Blount County, TN truly blends craftsmanship, luxury, and natural beauty into a rare Tennessee gem. Give Tim a call to have a private tour of this beautifully constructed Barndominium on acreage.
Contact an agent
Home facts
- Year built:2023
- Listing Id #:1279807
- Added:300 day(s) ago
- Updated:July 20, 2025 at 02:32 PM
Rooms and interior
- Bedrooms:3
- Total bathrooms:4
- Full bathrooms:3
- Half bathrooms:1
- Living area:6,720 sq. ft.
Heating and cooling
- Cooling:Central Cooling
- Heating:Central, Electric, Propane
Structure and exterior
- Year built:2023
- Building area:6,720 sq. ft.
- Lot area:15.48 Acres
Utilities
- Sewer:Septic Tank
Finances and disclosures
- Price:$2,525,000
- Price per sq. ft.:$375.74
New listings near 972 Martin Mill Pike
 $250,000Active2.29 Acres
$250,000Active2.29 Acres654 Martin Mill Pike, Rockford, TN 37853
MLS# 2928601Listed by: TIM IVENS REAL ESTATE & DEVELOPMENT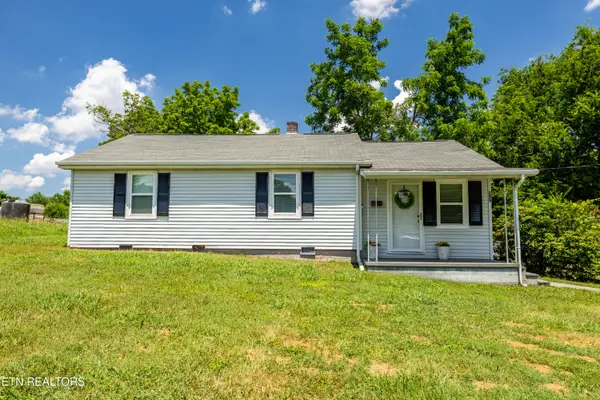 $319,900Active3 beds 1 baths1,208 sq. ft.
$319,900Active3 beds 1 baths1,208 sq. ft.322 Abrams St, Rockford, TN 37853
MLS# 1309283Listed by: REALTY EXECUTIVES ASSOCIATES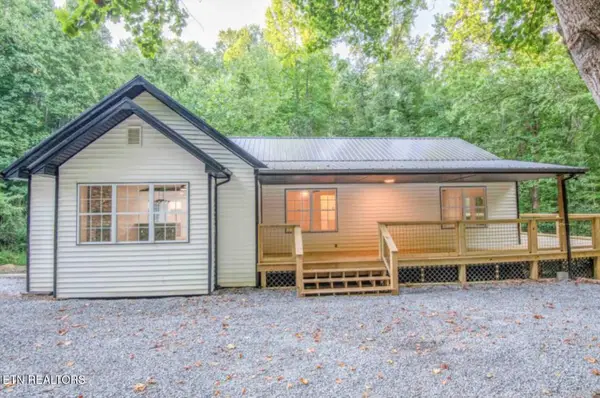 $684,000Active3 beds 2 baths2,308 sq. ft.
$684,000Active3 beds 2 baths2,308 sq. ft.3952 Blazier Rd Rd, Rockford, TN 37853
MLS# 1308674Listed by: KNOXVILLE REAL ESTATE PROFESSIONALS, INC.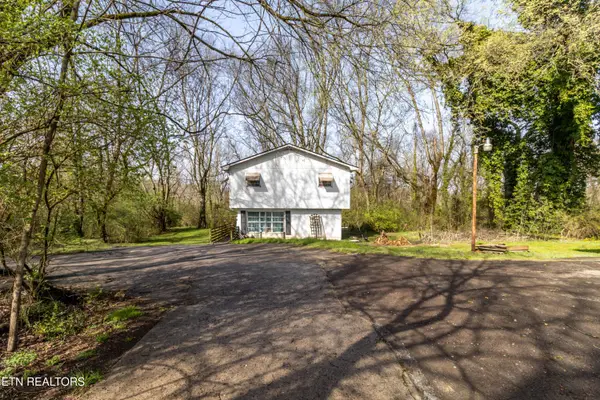 $359,999Active-- beds -- baths1,226 sq. ft.
$359,999Active-- beds -- baths1,226 sq. ft.4717 Old Knoxville Hwy, Rockford, TN 37853
MLS# 1305221Listed by: ASSET REALTY MANAGEMENT, INC.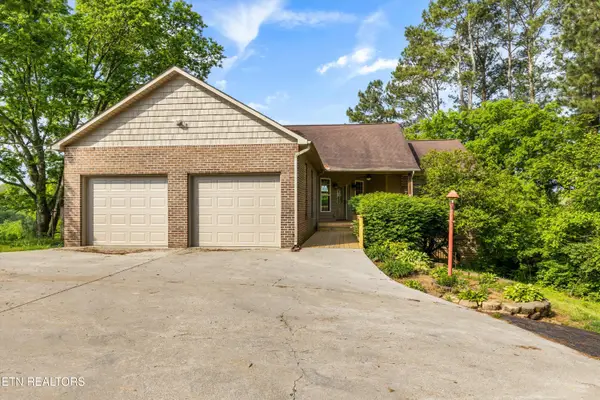 $695,000Pending3 beds 3 baths2,716 sq. ft.
$695,000Pending3 beds 3 baths2,716 sq. ft.668 Martin Mill Pike, Rockford, TN 37853
MLS# 1298903Listed by: THE DWIGHT PRICE GROUP REALTY EXECUTIVES ASSOCIATES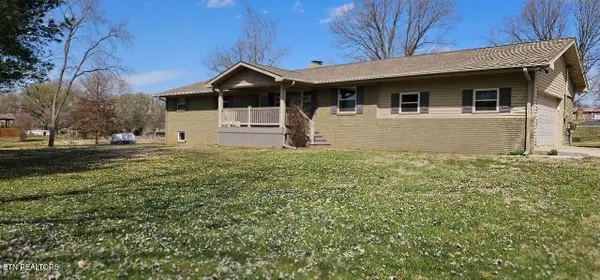 $499,900Pending3 beds 2 baths3,519 sq. ft.
$499,900Pending3 beds 2 baths3,519 sq. ft.4005 Kimsey St, Rockford, TN 37853
MLS# 1293743Listed by: KELLER WILLIAMS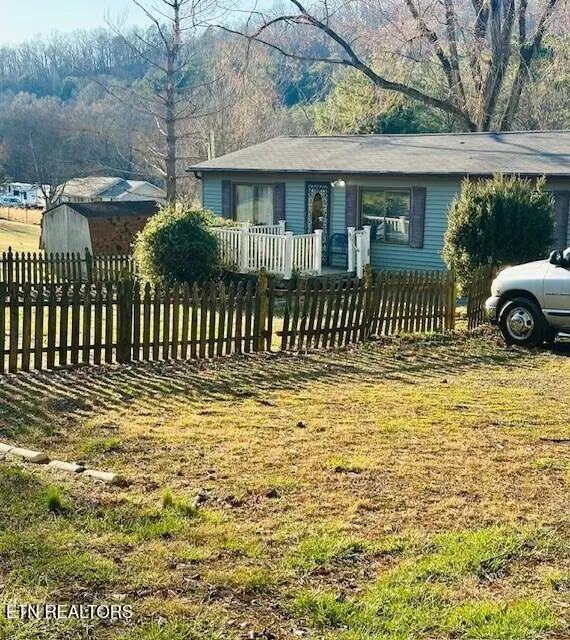 $294,000Active3 beds 2 baths960 sq. ft.
$294,000Active3 beds 2 baths960 sq. ft.4637 Nails Creek Rd, Rockford, TN 37853
MLS# 1292714Listed by: COLDWELL BANKER NELSON REALTOR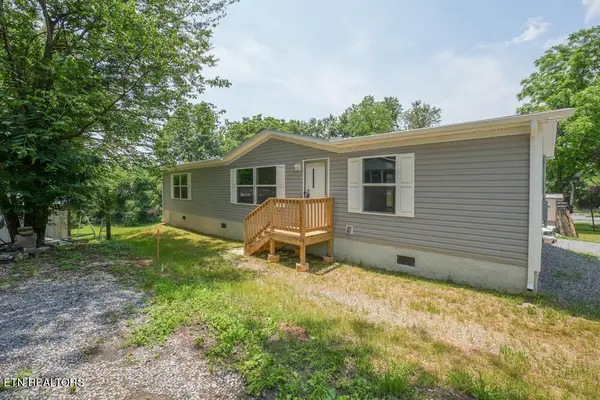 $265,000Active3 beds 2 baths1,508 sq. ft.
$265,000Active3 beds 2 baths1,508 sq. ft.316 Rockford Walker Court, Rockford, TN 37853
MLS# 1289723Listed by: THE DWIGHT PRICE GROUP REALTY EXECUTIVES ASSOCIATES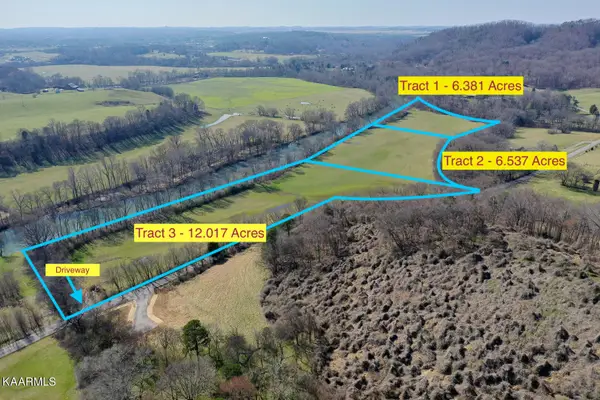 $398,000Active12.02 Acres
$398,000Active12.02 AcresTract 3 Martin Mill (12 Acres) Pike, Rockford, TN 37853
MLS# 1233066Listed by: REALTY EXECUTIVES ASSOCIATES
