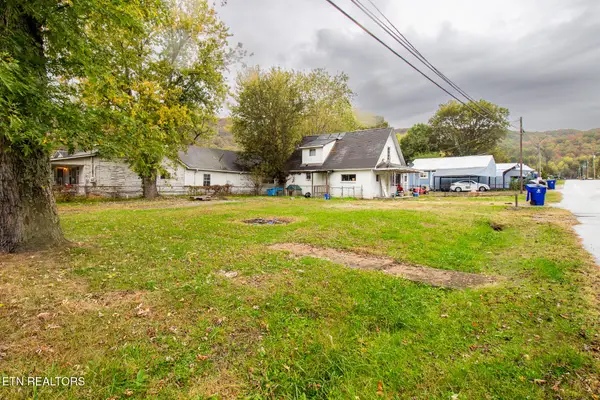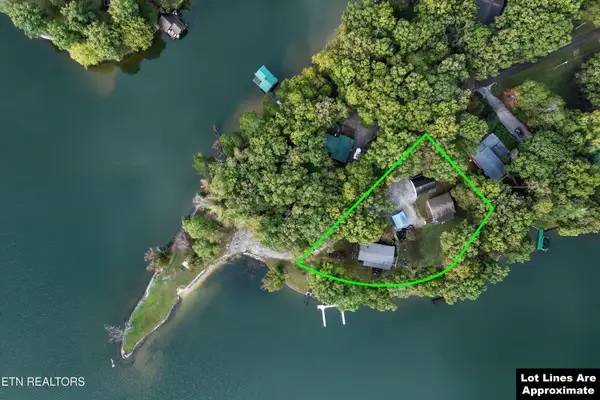220 W Mountain Drive, Rockwood, TN 37854
Local realty services provided by:Better Homes and Gardens Real Estate Gwin Realty
Listed by: joanne mielenz, angela worsham
Office: wallace
MLS#:1296636
Source:TN_KAAR
Price summary
- Price:$800,000
- Price per sq. ft.:$213.73
- Monthly HOA dues:$137.5
About this home
Nestled on 5.43 acres this home offers so many special things. Main level living Primary bedroom with double tray ceiling and walk in shower and a soaker tub. Two other bedrooms with a bath a laundry room. Kitchen with wall ovens a induction smooth cooktop does have a gas outlet if you want to convert and also has a nice breakfast area looking out on the patio and the woods with access to deck for grilling meals. Great room with a fireplace and a formal dining area complete this level. There is a bedroom suite upstairs with a bath and hidden office. A walk in full attic storage area that can be finished for a bonus room. Lower level features living area/ Bedroom studio and full bath with access to outdoor patio, a well appointed Wet Bar and Game room, Indoor Spa room with access to outdoor patio. The kitchen with double ovens, fridge. Tons of storage areas and a workshop. The lower patio area has a fenced back yard for your animals or play area to go out and enjoy the outdoors. 2 Car garage with a portable ramp for easy access into the home if needed. Oh did I mention the whole house generator all located in a Gated community on Watts Bar Lake. If you saw this house before the floors have all been refinished and new carpet, new HVAC. Please visit us again it is time to sell.
Contact an agent
Home facts
- Year built:2009
- Listing ID #:1296636
- Added:219 day(s) ago
- Updated:November 15, 2025 at 09:06 AM
Rooms and interior
- Bedrooms:5
- Total bathrooms:4
- Full bathrooms:4
- Living area:3,743 sq. ft.
Heating and cooling
- Cooling:Central Cooling
- Heating:Central, Electric, Forced Air
Structure and exterior
- Year built:2009
- Building area:3,743 sq. ft.
- Lot area:5.43 Acres
Schools
- High school:Rockwood
- Middle school:Midway
- Elementary school:Ridge View
Utilities
- Sewer:Public Sewer
Finances and disclosures
- Price:$800,000
- Price per sq. ft.:$213.73
New listings near 220 W Mountain Drive
- New
 $249,900Active3 beds 2 baths1,451 sq. ft.
$249,900Active3 beds 2 baths1,451 sq. ft.216 N Chamberlain Ave, Rockwood, TN 37854
MLS# 1321475Listed by: PIONEER REALTY, INC.  $190,000Pending2 beds 1 baths816 sq. ft.
$190,000Pending2 beds 1 baths816 sq. ft.131 Longmire Circle, Rockwood, TN 37854
MLS# 1321423Listed by: HIGHLANDS ELITE REAL ESTATE- New
 $289,900Active4 beds 2 baths2,188 sq. ft.
$289,900Active4 beds 2 baths2,188 sq. ft.301 S Chamberlain Ave, Rockwood, TN 37854
MLS# 1321379Listed by: MOUNTAINS TO LAKES REAL ESTATE  $2,900,000Active-- beds -- baths16,340 sq. ft.
$2,900,000Active-- beds -- baths16,340 sq. ft.621 N Chamberlain Ave, Rockwood, TN 37854
MLS# 1317924Listed by: PWA PROPERTIES $55,000Pending3 beds 2 baths1,536 sq. ft.
$55,000Pending3 beds 2 baths1,536 sq. ft.511 W Strang St, Rockwood, TN 37854
MLS# 1320285Listed by: MOUNTAINS TO LAKES REAL ESTATE $169,000Active2 beds 1 baths930 sq. ft.
$169,000Active2 beds 1 baths930 sq. ft.721 N Kingston Ave, Rockwood, TN 37854
MLS# 1318385Listed by: SOUTHERN HOMES REALTY, LLC $195,000Active3 beds 2 baths1,041 sq. ft.
$195,000Active3 beds 2 baths1,041 sq. ft.717 Crestview Drive, Rockwood, TN 37854
MLS# 1318340Listed by: COLDWELL BANKER JIM HENRY $899,000Pending3 beds 3 baths2,440 sq. ft.
$899,000Pending3 beds 3 baths2,440 sq. ft.200 Emerald Cove Lane, Rockwood, TN 37854
MLS# 1318142Listed by: REALTY EXECUTIVES KNOX VALLEY $349,000Active3 beds 2 baths2,266 sq. ft.
$349,000Active3 beds 2 baths2,266 sq. ft.710 Sylvan Drive, Rockwood, TN 37854
MLS# 1521492Listed by: CENTURY 21 LEGACY $249,900Active2 beds 1 baths1,306 sq. ft.
$249,900Active2 beds 1 baths1,306 sq. ft.315 N Dunlap Ave, Rockwood, TN 37854
MLS# 1316651Listed by: UNITED REAL ESTATE SOLUTIONS
