243 E Shore Drive, Rockwood, TN 37854
Local realty services provided by:Better Homes and Gardens Real Estate Gwin Realty
243 E Shore Drive,Rockwood, TN 37854
$850,000
- 3 Beds
- 2 Baths
- 1,800 sq. ft.
- Single family
- Active
Listed by: ryan lowry
Office: keller williams realty
MLS#:1322302
Source:TN_KAAR
Price summary
- Price:$850,000
- Price per sq. ft.:$472.22
- Monthly HOA dues:$104.17
About this home
Get ready to fall in love with lakefront living at 243 E Shore Dr in Rockwood, TN—a bright and beautiful 3-bed, 2-bath home offering roughly 1,800 sq ft on just over an acre right on the water. This newer build brings in all the good stuff: an open layout with rich hardwood floors, a cozy gas fireplace, and a modern kitchen decked out with granite countertops, LG stainless appliances, a built-in Sharp microwave, and plenty of pantry storage plus a handy built-in desk area. The primary suite is a true retreat with a large walk-in closet, a gorgeous tiled shower, and peaceful views of the main channel. You'll love the elevated finishes throughout, including 6'' crown molding, matching baseboards, and a tankless water heater. Step outside onto the Trex deck to soak in those stunning waterfront views—perfect for morning coffee, slow sunsets, or just enjoying that ''lake life'' vibe. While the property isn't TVA-approved for a dock, the setting and scenery still make this a prime slice of shoreline living. This is lakefront comfort at its best!
Contact an agent
Home facts
- Year built:2025
- Listing ID #:1322302
- Added:30 day(s) ago
- Updated:December 19, 2025 at 03:44 PM
Rooms and interior
- Bedrooms:3
- Total bathrooms:2
- Full bathrooms:2
- Living area:1,800 sq. ft.
Heating and cooling
- Cooling:Central Cooling
- Heating:Central
Structure and exterior
- Year built:2025
- Building area:1,800 sq. ft.
- Lot area:1.09 Acres
Schools
- High school:Midway
- Middle school:Midway
- Elementary school:Midway
Utilities
- Sewer:Septic Tank
Finances and disclosures
- Price:$850,000
- Price per sq. ft.:$472.22
New listings near 243 E Shore Drive
- New
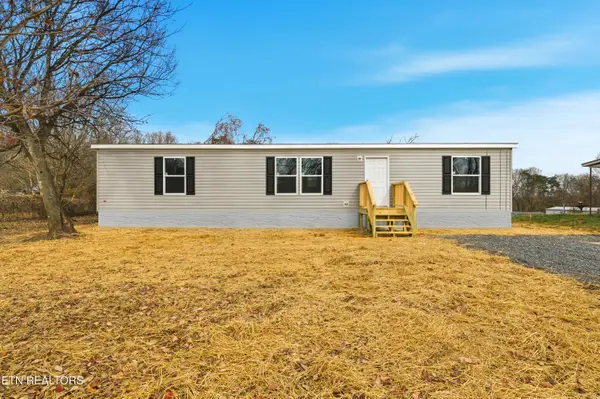 $215,000Active3 beds 2 baths1,500 sq. ft.
$215,000Active3 beds 2 baths1,500 sq. ft.402 Tedder Street St, Rockwood, TN 37854
MLS# 1323989Listed by: SILVER KEY REALTY - New
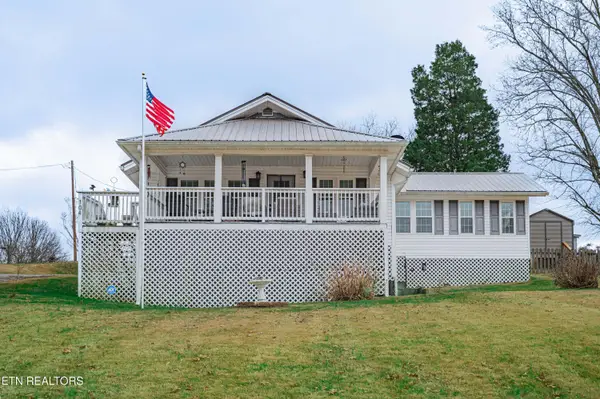 $280,000Active3 beds 2 baths1,196 sq. ft.
$280,000Active3 beds 2 baths1,196 sq. ft.104 S Church Ave, Rockwood, TN 37854
MLS# 1323835Listed by: CRYE-LEIKE REALTORS SOUTH, INC. - New
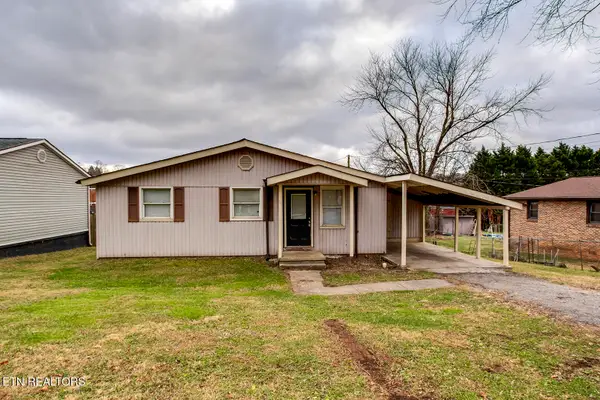 $180,000Active3 beds 1 baths825 sq. ft.
$180,000Active3 beds 1 baths825 sq. ft.420 Front Avenue North, Rockwood, TN 37854
MLS# 1323756Listed by: TENNESSEE RIVER REALTY, INC. - New
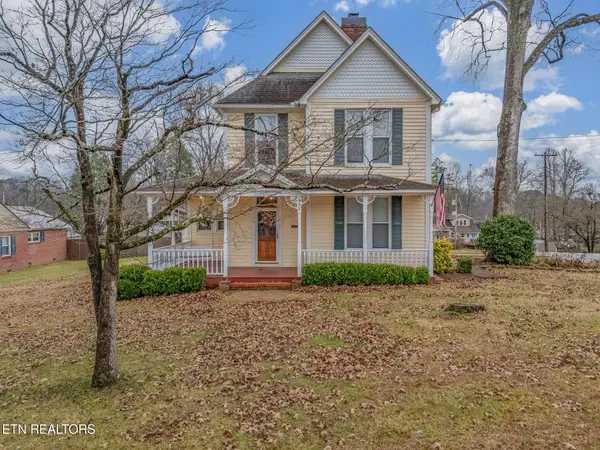 $325,000Active3 beds 2 baths2,146 sq. ft.
$325,000Active3 beds 2 baths2,146 sq. ft.320 S Douglas Ave, Rockwood, TN 37854
MLS# 1323769Listed by: VFL REAL ESTATE, REALTY EXECUTIVES 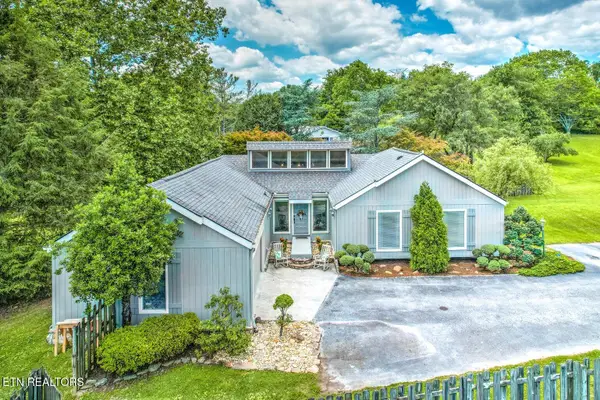 $579,900Active4 beds 3 baths3,966 sq. ft.
$579,900Active4 beds 3 baths3,966 sq. ft.121 Spencer Lane, Rockwood, TN 37854
MLS# 1323132Listed by: GORMAN REALTY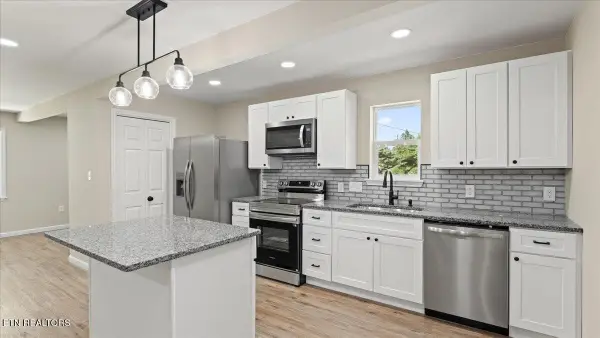 $209,900Active3 beds 2 baths1,277 sq. ft.
$209,900Active3 beds 2 baths1,277 sq. ft.601 N Kingston Ave, Rockwood, TN 37854
MLS# 3049917Listed by: HONORS REAL ESTATE SERVICES LLC- Open Sat, 5 to 7pm
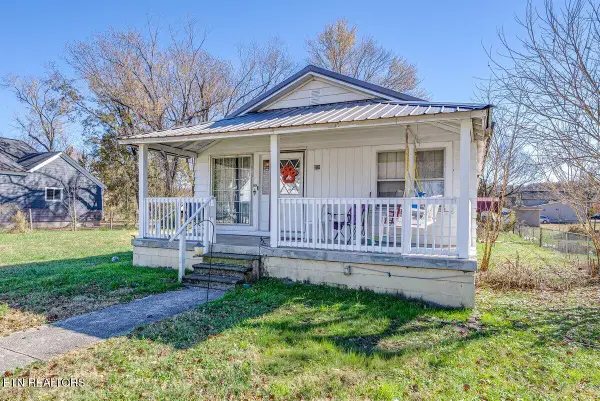 $160,500Active3 beds 2 baths972 sq. ft.
$160,500Active3 beds 2 baths972 sq. ft.208 & 212 N Chamberlain Ave, Rockwood, TN 37854
MLS# 1322407Listed by: WALLACE 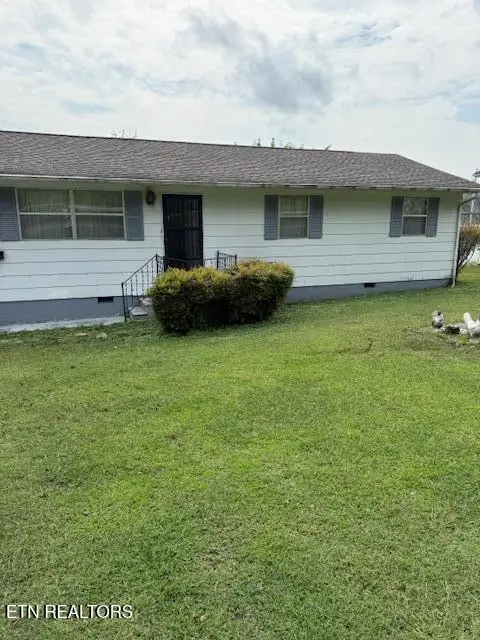 $215,000Active3 beds 1 baths960 sq. ft.
$215,000Active3 beds 1 baths960 sq. ft.414 S Chamberlain Ave, Rockwood, TN 37854
MLS# 1322257Listed by: REALTY EXECUTIVES ASSOCIATES ON THE SQUARE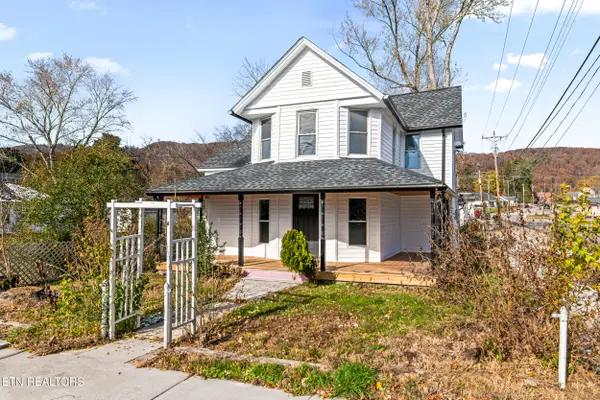 $299,000Active3 beds 3 baths1,800 sq. ft.
$299,000Active3 beds 3 baths1,800 sq. ft.125 N Chamberlain Ave, Rockwood, TN 37854
MLS# 1322174Listed by: HOMETOWN REALTY, LLC $249,900Active3 beds 2 baths1,451 sq. ft.
$249,900Active3 beds 2 baths1,451 sq. ft.216 N Chamberlain Ave, Rockwood, TN 37854
MLS# 1321475Listed by: PIONEER REALTY, INC.
