285 E Shore Drive, Rockwood, TN 37854
Local realty services provided by:Better Homes and Gardens Real Estate Jackson Realty
Listed by: angela worsham, joanne mielenz
Office: wallace
MLS#:1321724
Source:TN_KAAR
Price summary
- Price:$1,700,000
- Price per sq. ft.:$440.53
- Monthly HOA dues:$137.5
About this home
The moment you walk in the door the lake view welcomes you home. With 22ft ceilings in the entry and great room, hardwood floors throughout and open concept living, this 2-story home that was completed in 2024 has a lot to offer. The grand Great Room hosts lake views through the four panel sliding doors that open up to a large composite deck to enjoy beautiful sunrises and open water views. Back in the great room relax by the floor to ceiling brick gas fireplace and custom paneled ceiling. Open to the kitchen with light colored extra high cabinets, all the outlets are under the cabinets making the beautifully tiled backsplash flawless to the eye. A large island with quartz countertops and barstool seating and extra storage, a 6-burner gas cooktop and stainless-steel appliances, built in refrigerator, Advantium convection oven and a walk-in pantry. The dining room off the kitchen offers lake views through beautifully cased windows. Retreat to the Primary Bedroom with those endless lake views, a custom tin ceiling and shiplap feature wall offers peace and charm. Step into the dreamy ensuite with dual vanities, an oversized soaker tub with a view and zero entry tile shower with a seat, niche and frameless glass door. Large linen closet and private toilet. Wait until you see this primary oversized walk-in closet with organizers and window bench seat with storage. The mud room and laundry finish off the main level with New York Subway tile floors, a bench seat with cubbies and custom feature wall, counter space, utility sink and extra storage. Here you'll find access to the two car extra deep garage with lots of natural light. The second story offers 3 more bedrooms, one of which is oversized with a window sitting area and has its own ensuite with a walk-in shower and floor to ceiling tile. The other two large bedrooms, one with its own balcony that is currently being used as an office, has those amazing lake views, they share a jack and jill bathroom with dual sinks and beautifully tiled walk-in shower. So many thoughtful features on this home such as all of the wall outlets are on the baseboards making them almost seem invisible as well as the light switches are Smart Switch system that you can control when away from home and the coat closet in the foyer has a secret wall inside of it to store what you'd like to keep hidden. With 149 feet of shoreline, this dockable property is ready to move in and call home! There is a $160 GVBPOA Account Set Up Fee to Buyer at closing.
Contact an agent
Home facts
- Year built:2023
- Listing ID #:1321724
- Added:33 day(s) ago
- Updated:December 19, 2025 at 03:44 PM
Rooms and interior
- Bedrooms:4
- Total bathrooms:4
- Full bathrooms:3
- Half bathrooms:1
- Living area:3,859 sq. ft.
Heating and cooling
- Cooling:Central Cooling
- Heating:Central, Electric, Forced Air
Structure and exterior
- Year built:2023
- Building area:3,859 sq. ft.
- Lot area:0.72 Acres
Schools
- High school:Midway
- Middle school:Midway
- Elementary school:Midway
Utilities
- Sewer:Public Sewer
Finances and disclosures
- Price:$1,700,000
- Price per sq. ft.:$440.53
New listings near 285 E Shore Drive
- New
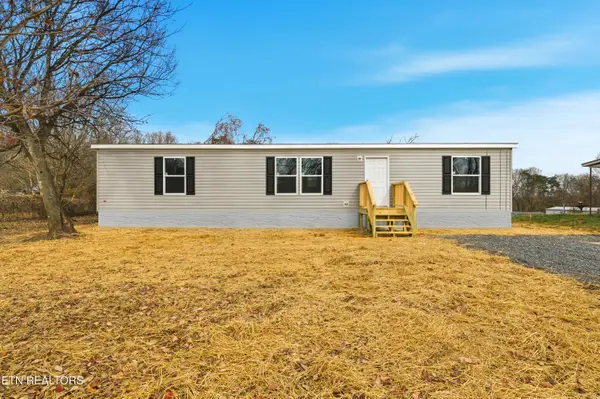 $215,000Active3 beds 2 baths1,500 sq. ft.
$215,000Active3 beds 2 baths1,500 sq. ft.402 Tedder Street St, Rockwood, TN 37854
MLS# 1323989Listed by: SILVER KEY REALTY - New
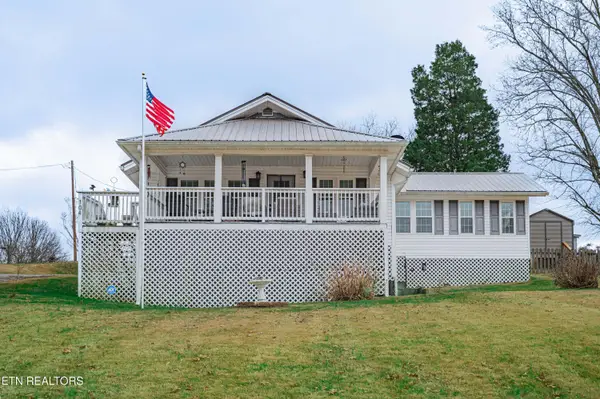 $280,000Active3 beds 2 baths1,196 sq. ft.
$280,000Active3 beds 2 baths1,196 sq. ft.104 S Church Ave, Rockwood, TN 37854
MLS# 1323835Listed by: CRYE-LEIKE REALTORS SOUTH, INC. - New
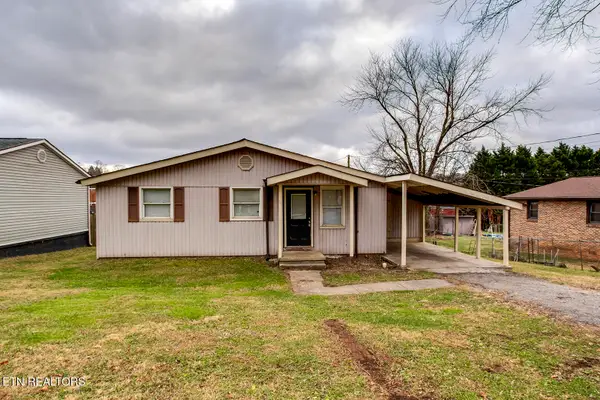 $180,000Active3 beds 1 baths825 sq. ft.
$180,000Active3 beds 1 baths825 sq. ft.420 Front Avenue North, Rockwood, TN 37854
MLS# 1323756Listed by: TENNESSEE RIVER REALTY, INC. - New
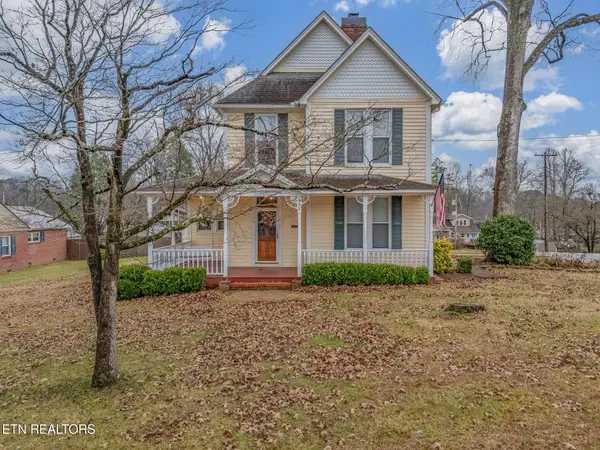 $325,000Active3 beds 2 baths2,146 sq. ft.
$325,000Active3 beds 2 baths2,146 sq. ft.320 S Douglas Ave, Rockwood, TN 37854
MLS# 1323769Listed by: VFL REAL ESTATE, REALTY EXECUTIVES 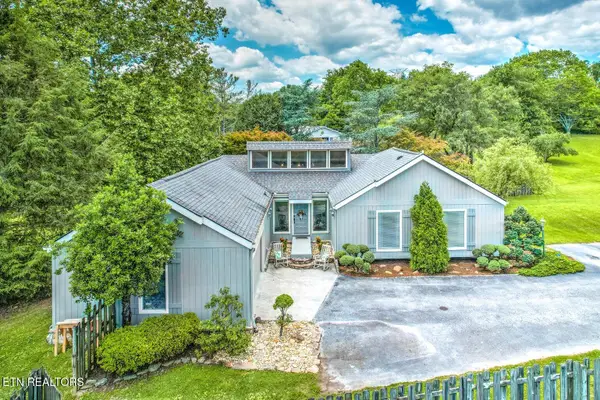 $579,900Active4 beds 3 baths3,966 sq. ft.
$579,900Active4 beds 3 baths3,966 sq. ft.121 Spencer Lane, Rockwood, TN 37854
MLS# 1323132Listed by: GORMAN REALTY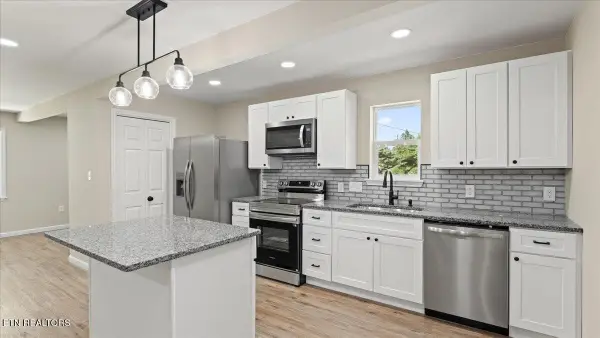 $209,900Active3 beds 2 baths1,277 sq. ft.
$209,900Active3 beds 2 baths1,277 sq. ft.601 N Kingston Ave, Rockwood, TN 37854
MLS# 3049917Listed by: HONORS REAL ESTATE SERVICES LLC- Open Sat, 5 to 7pm
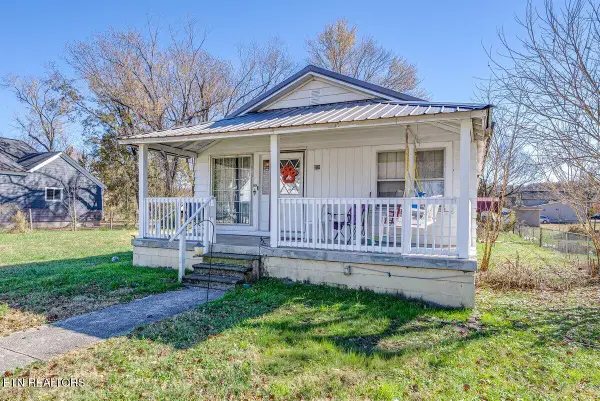 $160,500Active3 beds 2 baths972 sq. ft.
$160,500Active3 beds 2 baths972 sq. ft.208 & 212 N Chamberlain Ave, Rockwood, TN 37854
MLS# 1322407Listed by: WALLACE 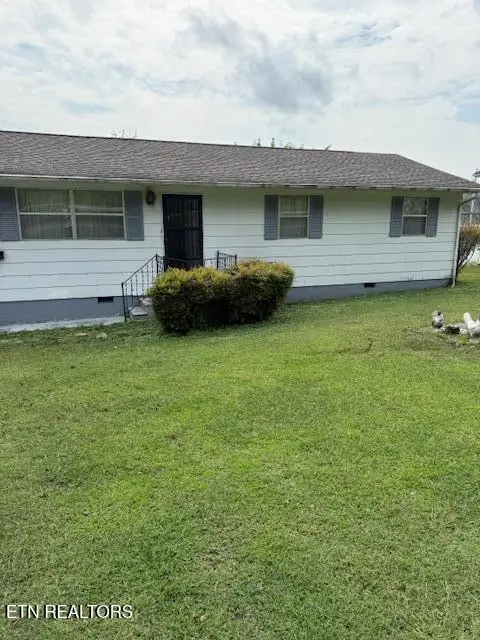 $215,000Active3 beds 1 baths960 sq. ft.
$215,000Active3 beds 1 baths960 sq. ft.414 S Chamberlain Ave, Rockwood, TN 37854
MLS# 1322257Listed by: REALTY EXECUTIVES ASSOCIATES ON THE SQUARE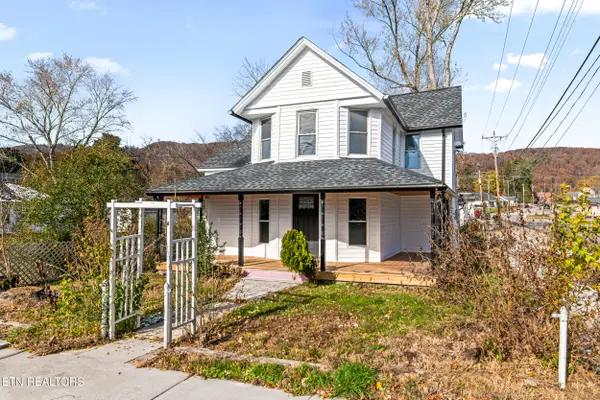 $299,000Active3 beds 3 baths1,800 sq. ft.
$299,000Active3 beds 3 baths1,800 sq. ft.125 N Chamberlain Ave, Rockwood, TN 37854
MLS# 1322174Listed by: HOMETOWN REALTY, LLC $249,900Active3 beds 2 baths1,451 sq. ft.
$249,900Active3 beds 2 baths1,451 sq. ft.216 N Chamberlain Ave, Rockwood, TN 37854
MLS# 1321475Listed by: PIONEER REALTY, INC.
