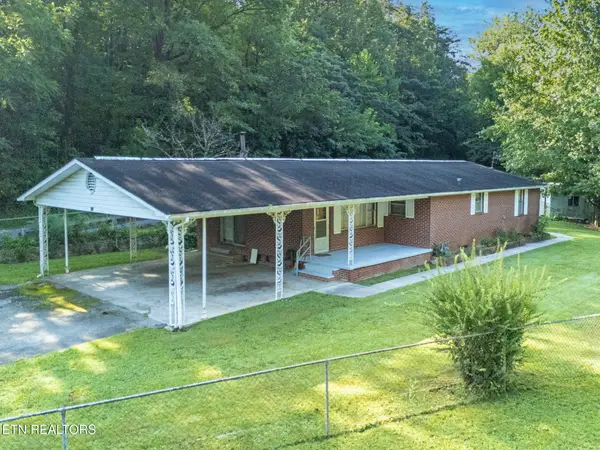3231 Lake City Hwy, Rocky Top, TN 37769
Local realty services provided by:Better Homes and Gardens Real Estate Jackson Realty
3231 Lake City Hwy,Rocky Top, TN 37769
$259,900
- 3 Beds
- 2 Baths
- 2,400 sq. ft.
- Single family
- Pending
Listed by:missy sanders
Office:stephenson realty & auction
MLS#:1302134
Source:TN_KAAR
Price summary
- Price:$259,900
- Price per sq. ft.:$108.29
About this home
Welcome to 3231 Lake City Highway, a spacious and well-laid-out home offering 2,560 sq ft of living space on a generous .71-acre lot just outside the city limits of Rocky Top, TN. With ample room inside and out, this property is perfect for families, outdoor enthusiasts, or anyone seeking comfort, space, and convenience.
This home features 3 bedrooms, including an oversized owner's suite complete with two walk-in closets, a private bathroom, and direct access to its own private deck—the perfect retreat after a long day.
Enjoy two separate living rooms, one with a cozy fireplace, and a bright, open kitchen and dining area that's ideal for gathering with friends and family. Storage is no issue here, with plenty of closet space, a detached garage, and an additional storage shed for tools, toys, or hobbies.
A covered back deck provides the perfect setting for outdoor dining or relaxing while taking in the peaceful backyard views. With plenty of parking space, there's room for all your vehicles, recreational gear, and more.
Located just minutes from Norris Lake, Windrock ATV Trails, and I-75, this property offers easy access to adventure and a quick commute to Knoxville, Oak Ridge, and surrounding areas.
If you're looking for space, function, and a location that puts you close to both nature and town, 3231 Lake City Highway checks all the boxes. Schedule your showing today
Buyer to verify all information. Square footage, utilities, school zones, and lot boundaries to be independently verified by buyer/buyer's agent. Info deemed reliable but not guaranteed.
Contact an agent
Home facts
- Year built:2003
- Listing ID #:1302134
- Added:125 day(s) ago
- Updated:September 08, 2025 at 03:17 PM
Rooms and interior
- Bedrooms:3
- Total bathrooms:2
- Full bathrooms:2
- Living area:2,400 sq. ft.
Heating and cooling
- Cooling:Central Cooling
- Heating:Central, Electric
Structure and exterior
- Year built:2003
- Building area:2,400 sq. ft.
- Lot area:0.71 Acres
Utilities
- Sewer:Septic Tank
Finances and disclosures
- Price:$259,900
- Price per sq. ft.:$108.29
New listings near 3231 Lake City Hwy
- New
 $325,000Active3 beds 2 baths1,804 sq. ft.
$325,000Active3 beds 2 baths1,804 sq. ft.187 Cobb Hollow Rd, Rocky Top, TN 37769
MLS# 1316359Listed by: CRYE-LEIKE REALTORS SOUTH, INC.  $129,900Pending4.07 Acres
$129,900Pending4.07 Acres118 Summit Hills Drive, Rocky Top, TN 37769
MLS# 1315706Listed by: ROCKY TOP REALTY- New
 $379,900Active3 beds 2 baths1,858 sq. ft.
$379,900Active3 beds 2 baths1,858 sq. ft.130 Carden Lane, Rocky Top, TN 37769
MLS# 1315605Listed by: STEPHENSON REALTY & AUCTION  $419,900Pending3 beds 3 baths2,000 sq. ft.
$419,900Pending3 beds 3 baths2,000 sq. ft.663 New Clear Branch Rd, Rocky Top, TN 37769
MLS# 2988971Listed by: ELITE REALTY- Open Sun, 6 to 8pm
 $205,000Active2 beds 1 baths896 sq. ft.
$205,000Active2 beds 1 baths896 sq. ft.2700 Highway 116, Caryville, TN 37714
MLS# 1313934Listed by: CRYE-LEIKE REALTORS SOUTH, INC.  $195,000Active2 beds 1 baths1,171 sq. ft.
$195,000Active2 beds 1 baths1,171 sq. ft.2684 Highway 116, Caryville, TN 37714
MLS# 1313829Listed by: KELLER WILLIAMS SIGNATURE $289,500Active3 beds 2 baths1,344 sq. ft.
$289,500Active3 beds 2 baths1,344 sq. ft.412 E 3rd St, Rocky Top, TN 37769
MLS# 1313597Listed by: META GROUP REAL ESTATE $219,900Active3 beds 1 baths1,344 sq. ft.
$219,900Active3 beds 1 baths1,344 sq. ft.813 S Main St, Rocky Top, TN 37769
MLS# 1313316Listed by: STEPHENSON REALTY & AUCTION $219,900Active3 beds 1 baths1,438 sq. ft.
$219,900Active3 beds 1 baths1,438 sq. ft.813 Andys Ridge Rd, Rocky Top, TN 37769
MLS# 1313001Listed by: STEPHENSON REALTY & AUCTION $767,800Active3 beds 3 baths2,792 sq. ft.
$767,800Active3 beds 3 baths2,792 sq. ft.373 Lindsey Mill Circle, Rocky Top, TN 37769
MLS# 1312944Listed by: GABLES & GATES, REALTORS
