1134 Reedmont Way, Sevierville, TN 37876
Local realty services provided by:Better Homes and Gardens Real Estate Ben Bray & Associates
1134 Reedmont Way,Sevierville, TN 37876
$929,900
- 4 Beds
- 5 Baths
- 2,393 sq. ft.
- Single family
- Active
Listed by:rylee pate | kirby group
Office:compass
MLS#:2989808
Source:NASHVILLE
Price summary
- Price:$929,900
- Price per sq. ft.:$388.59
- Monthly HOA dues:$16.67
About this home
Welcome to 1134 Reedmont Way - your modern Smoky Mountain Retreat! Step inside this like-new, fully furnished 4-bedroom, 4.5-bath fully furnished home, perfectly crafted for family living, a second home, or a high-performing vacation rental. With a proven rental history, this property effortlessly combines luxury, comfort, and prime location. Nestled just minutes from Soaky Mountain Waterpark and all the adventures the Smoky Mountains have to offer, this home strikes the perfect balance between fun-filled days and peaceful retreats. Relax in your indoor pool, or step outside to the deck and unwind in the hot tub, surrounded by the mountain scenery. Inside, every detail has been thoughtfully designed to offer a modern, open feel while retaining cozy cabin touches, like the warm cedar-paneled ceilings. Freshly repainted and upgraded with new hardware, this home is move-in ready and waiting for its next owners to make it their own. Whether you're seeking a family getaway, a stylish retreat, or an investment property with strong rental potential, 1134 Reedmont Way is the perfect Smoky Mountain escape.
Contact an agent
Home facts
- Year built:2024
- Listing ID #:2989808
- Added:53 day(s) ago
- Updated:October 28, 2025 at 03:38 PM
Rooms and interior
- Bedrooms:4
- Total bathrooms:5
- Full bathrooms:4
- Half bathrooms:1
- Living area:2,393 sq. ft.
Heating and cooling
- Cooling:Central Air
- Heating:Central
Structure and exterior
- Year built:2024
- Building area:2,393 sq. ft.
Schools
- High school:Parkway Academy
- Middle school:Parkway Academy
- Elementary school:Catlettsburg Elementary School
Utilities
- Water:Public, Water Available
- Sewer:Public Sewer
Finances and disclosures
- Price:$929,900
- Price per sq. ft.:$388.59
- Tax amount:$2,909
New listings near 1134 Reedmont Way
- New
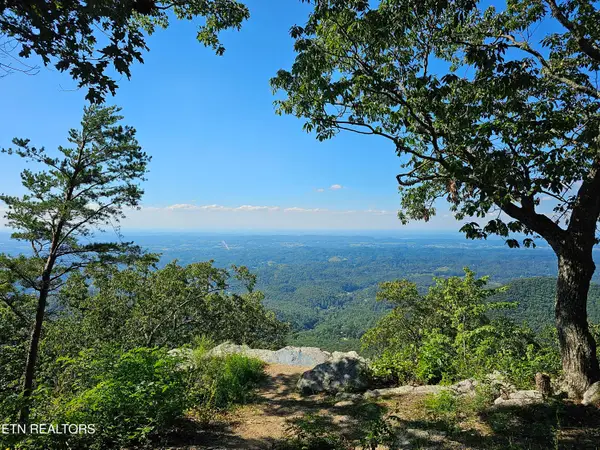 $999,999Active18.83 Acres
$999,999Active18.83 Acres2820 Dupont Springs Rd, Sevierville, TN 37862
MLS# 1320129Listed by: KELLER WILLIAMS - New
 $499,500Active2 beds 2 baths1,360 sq. ft.
$499,500Active2 beds 2 baths1,360 sq. ft.1424 Millican Grove Road, Sevierville, TN 37876
MLS# 20255115Listed by: JD'S REALTY & AUCTION, LLC - New
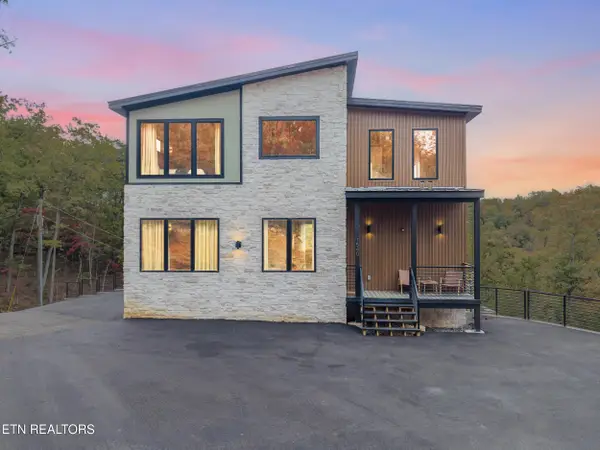 $1,750,000Active4 beds 6 baths3,544 sq. ft.
$1,750,000Active4 beds 6 baths3,544 sq. ft.1540 Bear Valley Rd, Sevierville, TN 37876
MLS# 1320094Listed by: UNITED REAL ESTATE SOLUTIONS - New
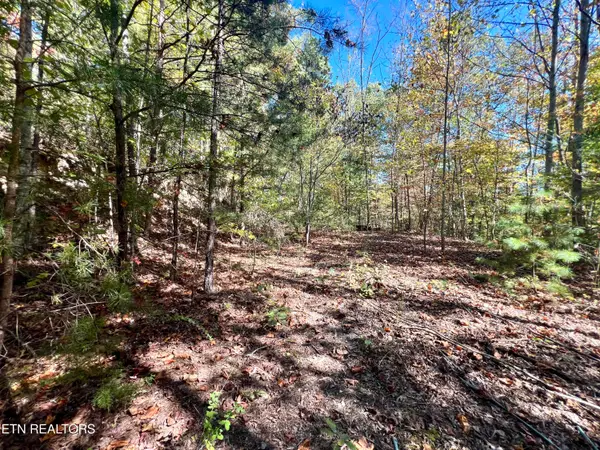 $50,000Active3.29 Acres
$50,000Active3.29 Acres1844 Creek Hollow Way Way, Sevierville, TN 37876
MLS# 1320086Listed by: SKYE REALTY - New
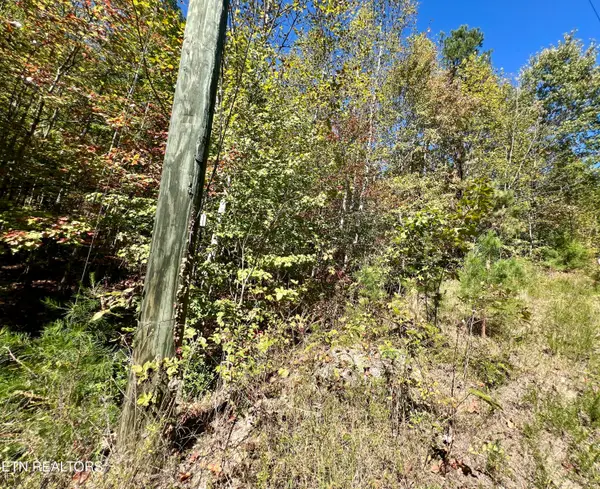 $75,000Active6.02 Acres
$75,000Active6.02 AcresP 20.15 Creek Hollow Way, Sevierville, TN 37876
MLS# 1320087Listed by: SKYE REALTY - New
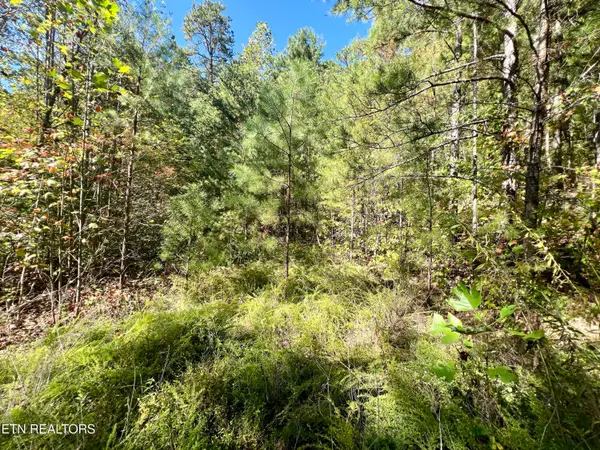 $75,000Active5.61 Acres
$75,000Active5.61 AcresParcel 20 Creek Hollow Way, Sevierville, TN 37876
MLS# 1320088Listed by: SKYE REALTY - New
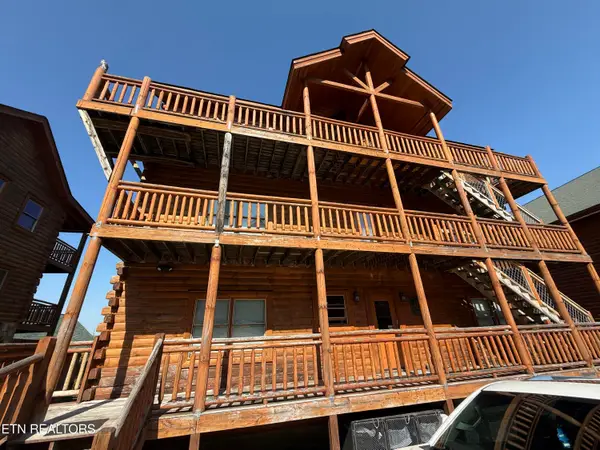 $1,749,900Active6 beds 7 baths6,398 sq. ft.
$1,749,900Active6 beds 7 baths6,398 sq. ft.1242 Bird Nest Way, Sevierville, TN 37862
MLS# 1320056Listed by: TENNESSEE ELITE REALTY 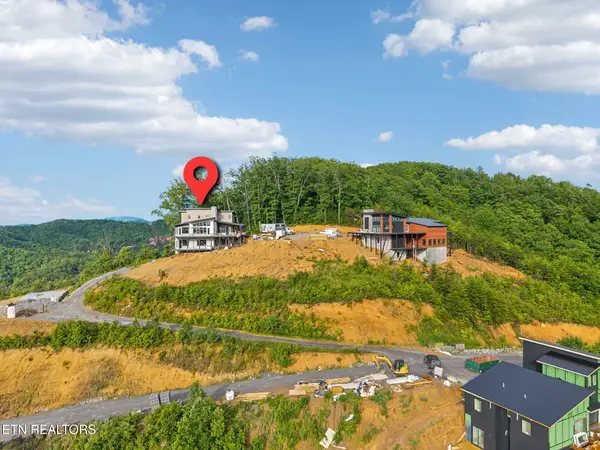 $3,700,000Pending6 beds 7 baths5,000 sq. ft.
$3,700,000Pending6 beds 7 baths5,000 sq. ft.2852 Red Sky Drive, Sevierville, TN 37876
MLS# 1320052Listed by: EAST TN-LPT REALTY- New
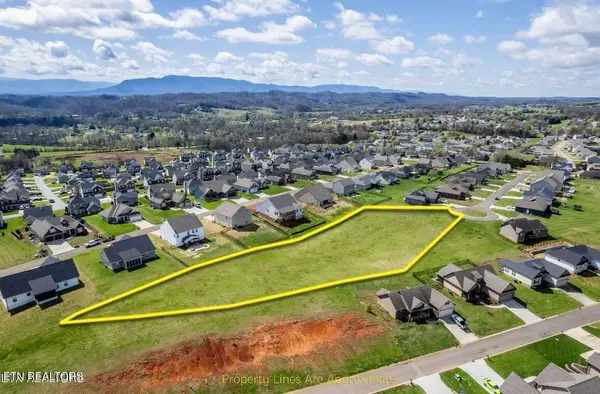 $89,000Active1.43 Acres
$89,000Active1.43 Acres82 Alden Glenn Court, Sevierville, TN 37876
MLS# 3034133Listed by: KELLER WILLIAMS - New
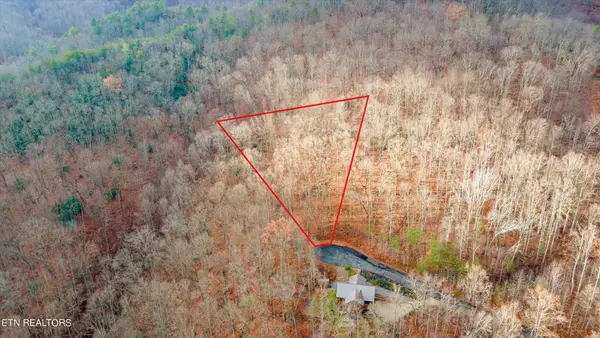 $165,000Active5.43 Acres
$165,000Active5.43 Acres6 Deep Spring Lane, Sevierville, TN 37862
MLS# 3034134Listed by: KELLER WILLIAMS
