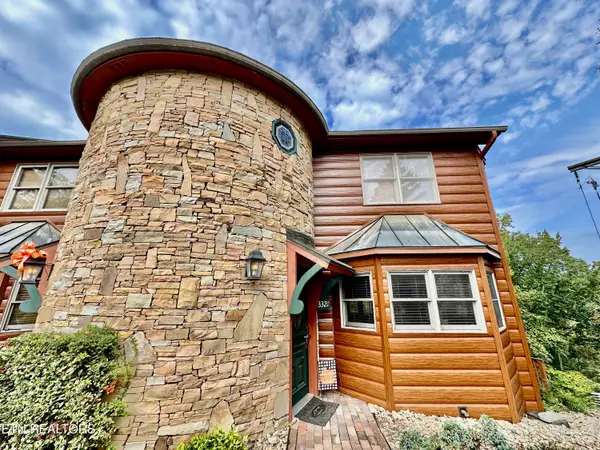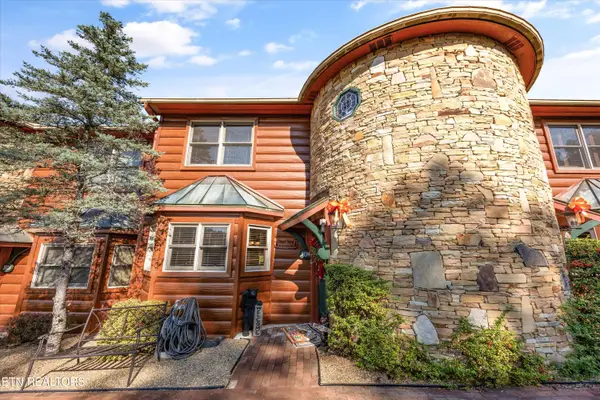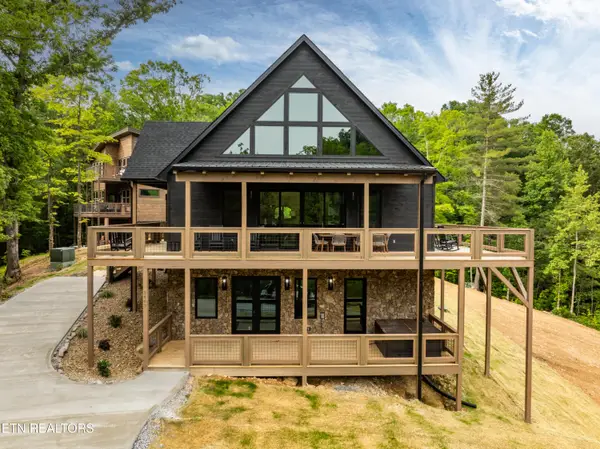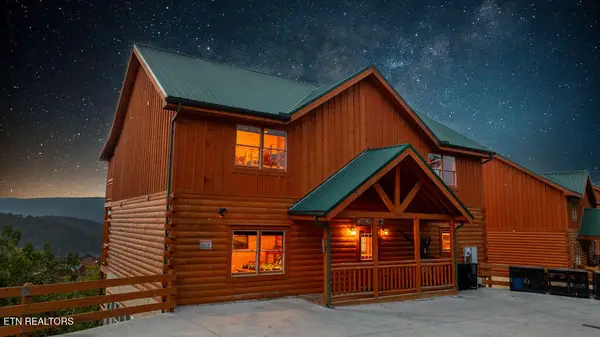116 John L Marshall Drive, Sevierville, TN 37862
Local realty services provided by:Better Homes and Gardens Real Estate Jackson Realty
116 John L Marshall Drive,Sevierville, TN 37862
$759,000
- 5 Beds
- 4 Baths
- 3,823 sq. ft.
- Single family
- Pending
Listed by:charity brown
Office:tennessee elite realty
MLS#:1311048
Source:TN_KAAR
Price summary
- Price:$759,000
- Price per sq. ft.:$198.54
About this home
WOW FACTOR IN A PRIME LOCATION WITH MOUNTAIN VIEWS PERFECT FOR AIRBNB, PERMANENT HOME WITH A HOME BUSINESS, VACATION HOME, AND MORE! STUNNING 5BR/3.5BA MID-CENTURY MODERN HOME SITTING ON 0.69 ACRES, ZONED R-3 WHICH ALLOWS SEVERAL USES, GAMEROOM, AND A HUGE DETACHED 1,688 SQFT METAL BUILDING WITH A 3 CAR GARAGE AND WORKSHOP IN THE HEART OF SEVIERVILLE, TN! ALSO, A PARTIALLY FINISHED AREA THAT COULD BE AN EFFICIENCY APARTMENT! This home captures the essence of timeless design and effortless elegance. Featuring clean lines, open spaces, and natural light, creating a seamless connection between indoor and outdoor living. The spacious living area with built in bookshelves boasts a stone accented woodburning fireplace and lots of windows, while the updated kitchen offers a perfect blend of vintage charm and modern functionality with granite countertops, an island snack bar, wine fridge, plenty of cabinet space, and stainless appliances with a gas stove. Maple hardwood flooring adds such charm! Eat in dining area off kitchen and a formal dining area as well for gatherings. Enjoy the den area for additional entertainment or the glassed in sunroom. Spacious Master Suite on the main level with its own private en suite bathroom with freestanding soaking tub, walk-in tiled shower, walk-in closet, and a desk/office area The second level features four spacious bedrooms, the laundry closet, and full bathroom. Lots of space here! Lower level game room with pool table, electric fireplace, TV for entertaining, and a full bath with freestanding soaking tub. Also, you will find ample unfinished area perfect for storage or finishing out with an outside entrance. The detached garage with three bays is perfect for multiple vehicles, ATVs, etc. and has a storage are and separate unfinished room. You will be able to enjoy the covered and tiled front porch for rocking or take in the mountain views from the glassed-in sunroom or covered back deck with composite decking. Situated on a private lot with lush landscaping and fruit trees, this home is an architectural gem that embodies the sleek, minimalist aesthetic of the mid-century era, ideal for those seeking both style and comfort. Plenty of useable yard area with outdoor fire pit area, gazebo perfect to add a hot tub, and potential of subdividing to build another home if approved. Easy access location NO STEEP ROADS and CITY UTILITIES! Must see!
Contact an agent
Home facts
- Year built:1959
- Listing ID #:1311048
- Added:50 day(s) ago
- Updated:September 17, 2025 at 03:29 PM
Rooms and interior
- Bedrooms:5
- Total bathrooms:4
- Full bathrooms:3
- Half bathrooms:1
- Living area:3,823 sq. ft.
Heating and cooling
- Cooling:Central Cooling
- Heating:Central, Heat Pump
Structure and exterior
- Year built:1959
- Building area:3,823 sq. ft.
- Lot area:0.69 Acres
Utilities
- Sewer:Public Sewer
Finances and disclosures
- Price:$759,000
- Price per sq. ft.:$198.54
New listings near 116 John L Marshall Drive
- New
 $409,000Active3 beds 3 baths1,415 sq. ft.
$409,000Active3 beds 3 baths1,415 sq. ft.2044 Hickory Ridge Way #3321, Sevierville, TN 37862
MLS# 1316569Listed by: REALTY WORKS, LLC - Coming Soon
 $455,000Coming Soon2 beds 3 baths
$455,000Coming Soon2 beds 3 baths2044 Hickory Ridge Way #3334, Sevierville, TN 37862
MLS# 1316570Listed by: MAX HOUSE BROKERED EXP - New
 $52,900Active4.49 Acres
$52,900Active4.49 AcresRobert Green Way, Sevierville, TN 37876
MLS# 1316518Listed by: EXP REALTY, LLC - New
 $1,325,000Active4 beds 4 baths3,920 sq. ft.
$1,325,000Active4 beds 4 baths3,920 sq. ft.2663 Sulpher Springs Way, Sevierville, TN 37862
MLS# 1316549Listed by: REAL BROKER - New
 $629,999Active3 beds 2 baths1,279 sq. ft.
$629,999Active3 beds 2 baths1,279 sq. ft.1519 Bluff Ridge Rd, Sevierville, TN 37876
MLS# 1316463Listed by: PRIME MOUNTAIN PROPERTIES - New
 $1,699,999Active6 beds 7 baths4,800 sq. ft.
$1,699,999Active6 beds 7 baths4,800 sq. ft.3336 Lonesome Pine Way, Sevierville, TN 37862
MLS# 1316439Listed by: CENTURY 21 MVP - New
 $675,000Active2 beds 2 baths1,245 sq. ft.
$675,000Active2 beds 2 baths1,245 sq. ft.1906 Wild Iris Way, Sevierville, TN 37862
MLS# 1316427Listed by: BEYCOME BROKERAGE REALTY, LLC - New
 $1,199,000Active5 beds 4 baths3,654 sq. ft.
$1,199,000Active5 beds 4 baths3,654 sq. ft.2440 Paradise Falls Way, Sevierville, TN 37862
MLS# 1316428Listed by: MG RISE REAL ESTATE GROUP - New
 $729,900Active3 beds 4 baths2,086 sq. ft.
$729,900Active3 beds 4 baths2,086 sq. ft.1853 Bluff Mountain Road, Sevierville, TN 37876
MLS# 1521055Listed by: SELL YOUR HOME SERVICES, LLC - New
 $107,000Active3.2 Acres
$107,000Active3.2 Acres00 Flat Creek Rd, Sevierville, TN 37876
MLS# 1316386Listed by: REMAX FIRST
