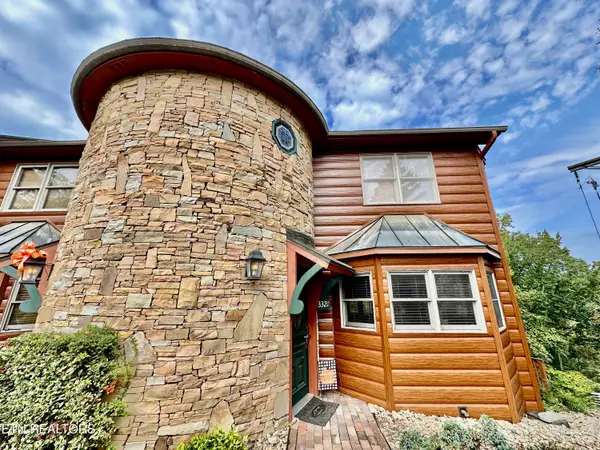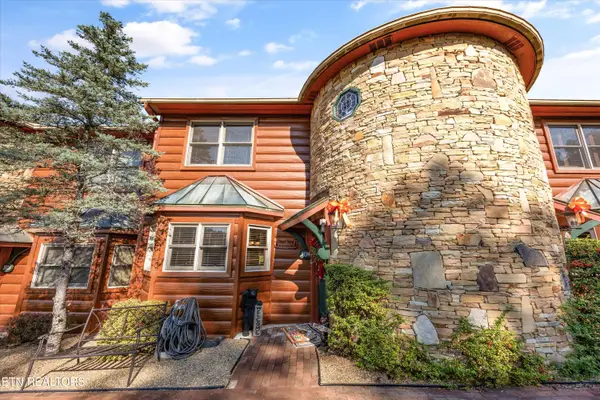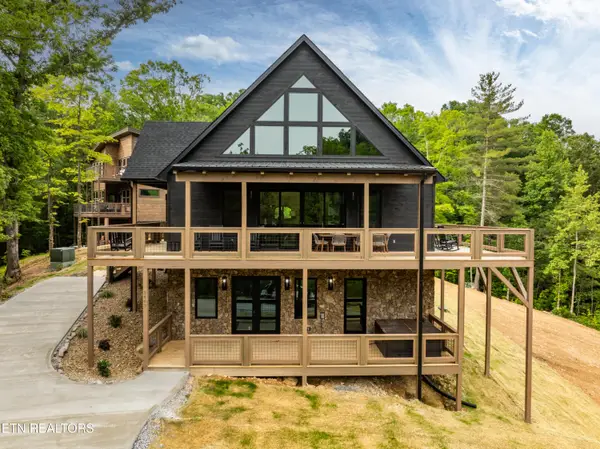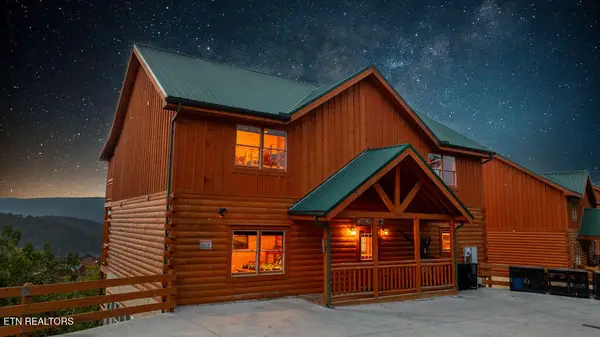1210 Santa Anita Way, Sevierville, TN 37876
Local realty services provided by:Better Homes and Gardens Real Estate Jackson Realty
1210 Santa Anita Way,Sevierville, TN 37876
$269,000
- 2 Beds
- 2 Baths
- 1,400 sq. ft.
- Single family
- Pending
Listed by:donna h. tallent
Office:realty executives associates
MLS#:1308901
Source:TN_KAAR
Price summary
- Price:$269,000
- Price per sq. ft.:$192.14
- Monthly HOA dues:$65
About this home
Don't miss out on this awesome 2 Bedroom/2 Bath home in such a sought after community! This home has been freshly painted and is move in ready! Open Living Room and Kitchen floorplan with breakfast bar and formal Dining Room. Kitchen includes dishwasher and brand new range/oven,microwave and disposal. Both Bedrooms are spacious and connect to bonus room/sunroom which perfect as an extra sitting room, workout space or office. Primary Suite has double vanity, soaking tub, walk-in shower and huge walk-in closet. Large deck for entertaining or perfect for just a relaxing place to place your rocking chair and enjoy the morning coffee. Quietly situated in the cul-de-sac, this home is just steps away from the wonderful community ammenities that Keenland Farms has to offer...Club house, pool, exercise room and a space that may be rented for your overnight guests. New Roof and New HVAC in 2025! Home Warranty offered with Acceptable Offer
Contact an agent
Home facts
- Year built:1999
- Listing ID #:1308901
- Added:68 day(s) ago
- Updated:August 30, 2025 at 07:44 AM
Rooms and interior
- Bedrooms:2
- Total bathrooms:2
- Full bathrooms:2
- Living area:1,400 sq. ft.
Heating and cooling
- Cooling:Central Cooling
- Heating:Central, Electric, Heat Pump
Structure and exterior
- Year built:1999
- Building area:1,400 sq. ft.
- Lot area:0.14 Acres
Schools
- High school:Seymour
- Middle school:Seymour
- Elementary school:Boyds Creek
Utilities
- Sewer:Public Sewer
Finances and disclosures
- Price:$269,000
- Price per sq. ft.:$192.14
New listings near 1210 Santa Anita Way
- New
 $409,000Active3 beds 3 baths1,415 sq. ft.
$409,000Active3 beds 3 baths1,415 sq. ft.2044 Hickory Ridge Way #3321, Sevierville, TN 37862
MLS# 1316569Listed by: REALTY WORKS, LLC - Coming Soon
 $455,000Coming Soon2 beds 3 baths
$455,000Coming Soon2 beds 3 baths2044 Hickory Ridge Way #3334, Sevierville, TN 37862
MLS# 1316570Listed by: MAX HOUSE BROKERED EXP - New
 $52,900Active4.49 Acres
$52,900Active4.49 AcresRobert Green Way, Sevierville, TN 37876
MLS# 1316518Listed by: EXP REALTY, LLC - New
 $1,325,000Active4 beds 4 baths3,920 sq. ft.
$1,325,000Active4 beds 4 baths3,920 sq. ft.2663 Sulpher Springs Way, Sevierville, TN 37862
MLS# 1316549Listed by: REAL BROKER - New
 $629,999Active3 beds 2 baths1,279 sq. ft.
$629,999Active3 beds 2 baths1,279 sq. ft.1519 Bluff Ridge Rd, Sevierville, TN 37876
MLS# 1316463Listed by: PRIME MOUNTAIN PROPERTIES - New
 $1,699,999Active6 beds 7 baths4,800 sq. ft.
$1,699,999Active6 beds 7 baths4,800 sq. ft.3336 Lonesome Pine Way, Sevierville, TN 37862
MLS# 1316439Listed by: CENTURY 21 MVP - New
 $675,000Active2 beds 2 baths1,245 sq. ft.
$675,000Active2 beds 2 baths1,245 sq. ft.1906 Wild Iris Way, Sevierville, TN 37862
MLS# 1316427Listed by: BEYCOME BROKERAGE REALTY, LLC - New
 $1,199,000Active5 beds 4 baths3,654 sq. ft.
$1,199,000Active5 beds 4 baths3,654 sq. ft.2440 Paradise Falls Way, Sevierville, TN 37862
MLS# 1316428Listed by: MG RISE REAL ESTATE GROUP - New
 $729,900Active3 beds 4 baths2,086 sq. ft.
$729,900Active3 beds 4 baths2,086 sq. ft.1853 Bluff Mountain Road, Sevierville, TN 37876
MLS# 1521055Listed by: SELL YOUR HOME SERVICES, LLC - New
 $107,000Active3.2 Acres
$107,000Active3.2 Acres00 Flat Creek Rd, Sevierville, TN 37876
MLS# 1316386Listed by: REMAX FIRST
